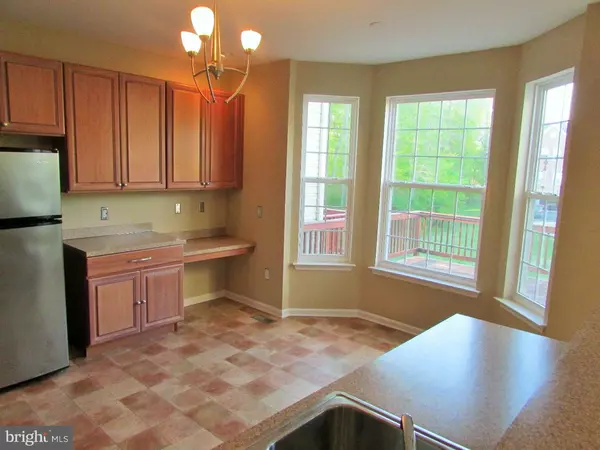$272,000
$278,900
2.5%For more information regarding the value of a property, please contact us for a free consultation.
103 PERSIMMON PL Bear, DE 19701
3 Beds
4 Baths
2,325 SqFt
Key Details
Sold Price $272,000
Property Type Townhouse
Sub Type End of Row/Townhouse
Listing Status Sold
Purchase Type For Sale
Square Footage 2,325 sqft
Price per Sqft $116
Subdivision Brennan Estates
MLS Listing ID 1002582886
Sold Date 10/13/15
Style Colonial
Bedrooms 3
Full Baths 3
Half Baths 1
HOA Fees $19/ann
HOA Y/N Y
Abv Grd Liv Area 2,325
Originating Board TREND
Year Built 2003
Annual Tax Amount $1,959
Tax Year 2014
Lot Size 3,485 Sqft
Acres 0.08
Lot Dimensions 0X0
Property Description
What a beauty! Great curb appeal with Brick Front and Stone Paver Landscaping. Architectural details with front French door windows and faux wrought Iron Balcony make stunning first impressions. Not your typical townhome as this model has 2300 sq. ft. with a true two car garage. Floor plan has a finished first floor with full bath, rec/media room with walk out entrance to large patio. 2nd floor has the large kitchen in the back of the house with family room, dining room and living room. Dining room features columns defining the space from the living room area. Kitchen has loads of cabinet space, stainless steel appliances, a butler's pantry area, desk space, and a large peninsula area with stylish pendant lights. On this level the outdoor space is enhanced with a large deck great for entertaining. The upper level has a large master suite featuring a cathedral ceiling, large walk in closet, and master bath. There are two other bedrooms and another full bath on this level as well. All of this located in the community of Brennan Estates that features multiple walking paths, a community pool, numerous play areas, tennis courts and an elementary school in the award winning Appoquinimink School District. Close to nearby Lums Pond State Park, dining in Chesapeake City, Shopping in Peoples Plaza and easy access to I95.
Location
State DE
County New Castle
Area Newark/Glasgow (30905)
Zoning NCTH
Direction South
Rooms
Other Rooms Living Room, Dining Room, Primary Bedroom, Bedroom 2, Kitchen, Family Room, Bedroom 1, Other, Attic
Basement Full, Outside Entrance, Fully Finished
Interior
Interior Features Primary Bath(s), Butlers Pantry, Ceiling Fan(s), Kitchen - Eat-In
Hot Water Electric
Heating Gas, Forced Air
Cooling Central A/C
Flooring Fully Carpeted, Vinyl, Tile/Brick
Equipment Built-In Range, Oven - Self Cleaning, Dishwasher, Disposal, Built-In Microwave
Fireplace N
Appliance Built-In Range, Oven - Self Cleaning, Dishwasher, Disposal, Built-In Microwave
Heat Source Natural Gas
Laundry Lower Floor
Exterior
Exterior Feature Deck(s), Patio(s)
Parking Features Inside Access, Garage Door Opener
Garage Spaces 4.0
Fence Other
Utilities Available Cable TV
Amenities Available Swimming Pool, Tennis Courts, Tot Lots/Playground
Water Access N
Roof Type Shingle
Accessibility None
Porch Deck(s), Patio(s)
Attached Garage 2
Total Parking Spaces 4
Garage Y
Building
Lot Description Cul-de-sac, Level, Open, Rear Yard
Story 3+
Foundation Concrete Perimeter
Sewer Public Sewer
Water Public
Architectural Style Colonial
Level or Stories 3+
Additional Building Above Grade
Structure Type Cathedral Ceilings,9'+ Ceilings
New Construction N
Schools
School District Appoquinimink
Others
HOA Fee Include Pool(s),Common Area Maintenance,Snow Removal
Tax ID 11-046.40-003
Ownership Fee Simple
Security Features Security System
Acceptable Financing Conventional, VA, FHA 203(b), USDA
Listing Terms Conventional, VA, FHA 203(b), USDA
Financing Conventional,VA,FHA 203(b),USDA
Read Less
Want to know what your home might be worth? Contact us for a FREE valuation!

Our team is ready to help you sell your home for the highest possible price ASAP

Bought with Daniel Logan • Patterson-Schwartz-Hockessin






