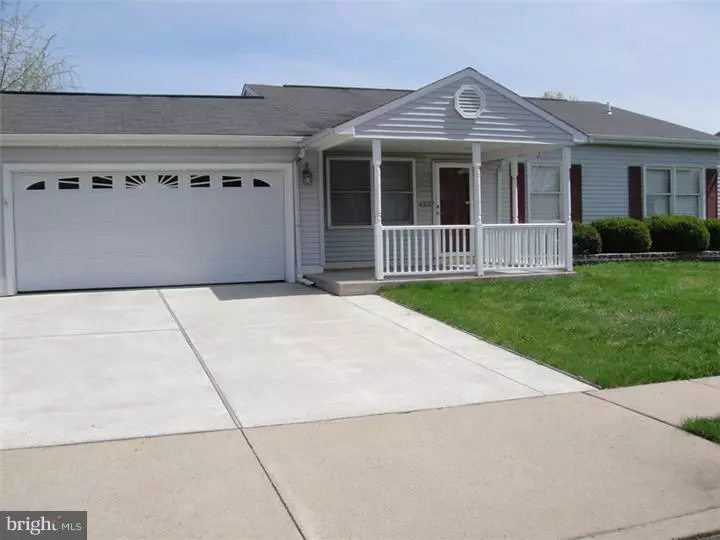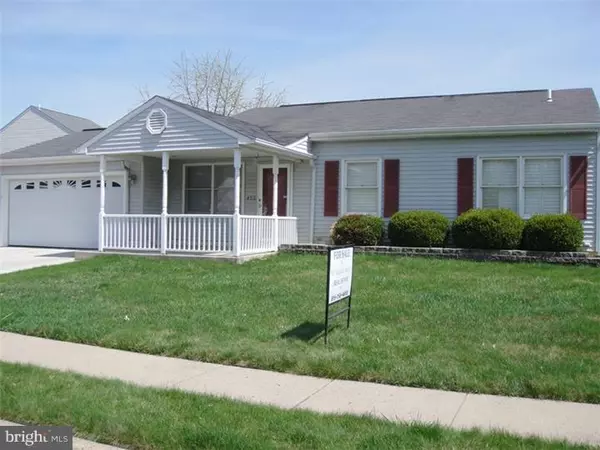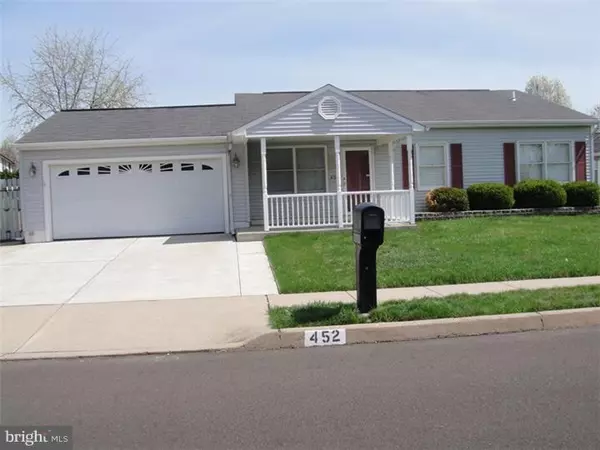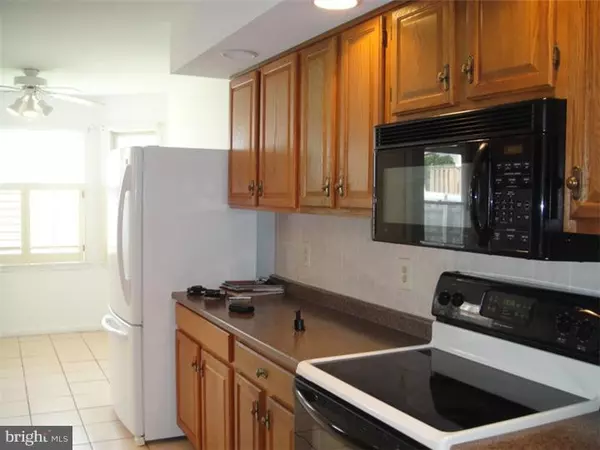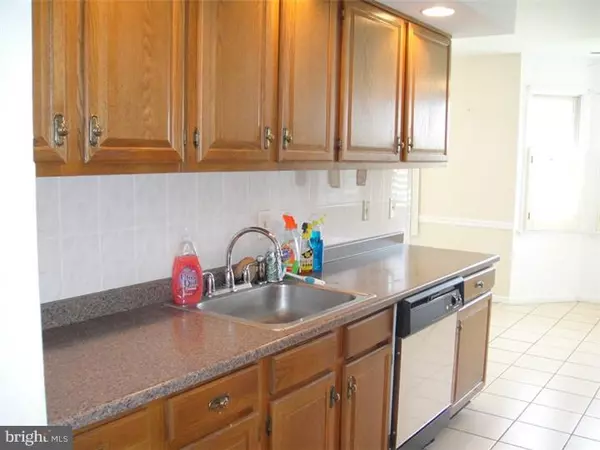$215,000
$219,900
2.2%For more information regarding the value of a property, please contact us for a free consultation.
452 STANFORD RD Fairless Hills, PA 19030
3 Beds
2 Baths
1,350 SqFt
Key Details
Sold Price $215,000
Property Type Single Family Home
Sub Type Detached
Listing Status Sold
Purchase Type For Sale
Square Footage 1,350 sqft
Price per Sqft $159
Subdivision Wistarwood
MLS Listing ID 1002578926
Sold Date 08/04/16
Style Ranch/Rambler
Bedrooms 3
Full Baths 2
HOA Y/N N
Abv Grd Liv Area 1,350
Originating Board TREND
Year Built 1992
Annual Tax Amount $6,972
Tax Year 2016
Lot Size 7,903 Sqft
Acres 0.17
Lot Dimensions 83X85
Property Description
Immaculate and move-in condition. Sole individual occupant, non smoking, no pets household for over 16 years. Home shows like brand new w/almost no wear and has been upgraded with rec. room w/skylights and french doors, front sitting porch, heated 2 car garage with indoor hose bib and electric garage door opener, upgraded kitchen with built in dishwasher and microwave and stainless steel sink and bump out breakfast nook, custom wood window treatments on most windows, security system and new concrete double driveway. Newer 9 year HVAC w/humidifier. All ceramic tile and laminate floors throughout. Upgraded ceramic tile bathrooms. Main bath with floor to ceiling ceramic tile walls and ceramic tile floor. Master bath with ceramic tile floor and walls and large shower. Very nice open concept layout. Most rooms with ceiling fans. Fenced in rear yard with outside electric and 7' x 14' storage shed. Large concrete 12' x 27' rear yard concrete patio. Large 11' x 15' front covered sitting porch. If its spacious open concept one floor living you are looking for, be sure to look at this wonderful well kept home at a very affordable price. Owner moved to Florida and wants offer. Tax reassessment is available to lower real estate taxes.
Location
State PA
County Bucks
Area Bristol Twp (10105)
Zoning R2
Rooms
Other Rooms Living Room, Dining Room, Primary Bedroom, Bedroom 2, Kitchen, Family Room, Bedroom 1, Attic
Interior
Interior Features Primary Bath(s), Skylight(s), Ceiling Fan(s), Dining Area
Hot Water Electric
Heating Heat Pump - Electric BackUp, Forced Air
Cooling Central A/C
Flooring Tile/Brick
Equipment Dishwasher, Built-In Microwave
Fireplace N
Appliance Dishwasher, Built-In Microwave
Laundry Main Floor
Exterior
Exterior Feature Porch(es)
Parking Features Garage Door Opener
Garage Spaces 4.0
Fence Other
Utilities Available Cable TV
Water Access N
Roof Type Shingle
Accessibility None
Porch Porch(es)
Attached Garage 2
Total Parking Spaces 4
Garage Y
Building
Lot Description Irregular, Level, Open, Front Yard, Rear Yard
Story 1
Foundation Concrete Perimeter
Sewer Public Sewer
Water Public
Architectural Style Ranch/Rambler
Level or Stories 1
Additional Building Above Grade
New Construction N
Schools
High Schools Truman Senior
School District Bristol Township
Others
Senior Community No
Tax ID 05-030-024
Ownership Fee Simple
Security Features Security System
Acceptable Financing Conventional, VA, FHA 203(b)
Listing Terms Conventional, VA, FHA 203(b)
Financing Conventional,VA,FHA 203(b)
Read Less
Want to know what your home might be worth? Contact us for a FREE valuation!

Our team is ready to help you sell your home for the highest possible price ASAP

Bought with Nancy J Cassidy • Keller Williams Real Estate-Langhorne

