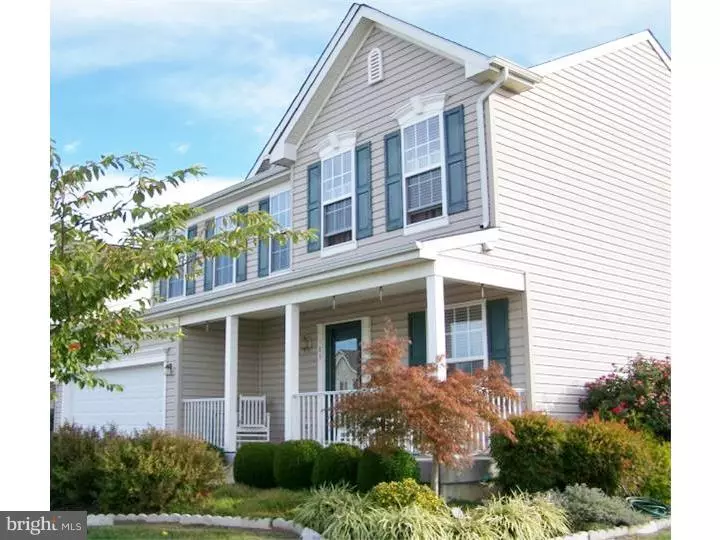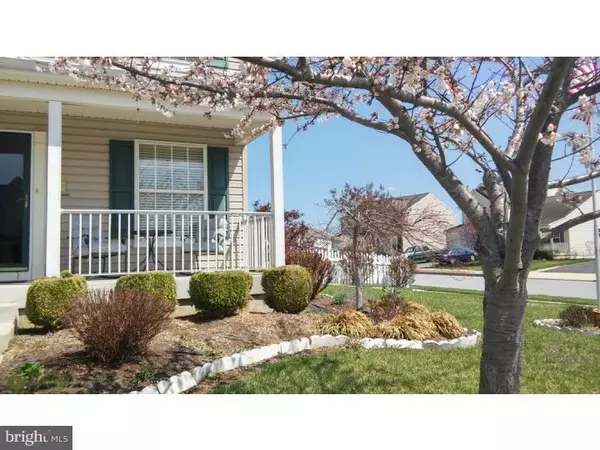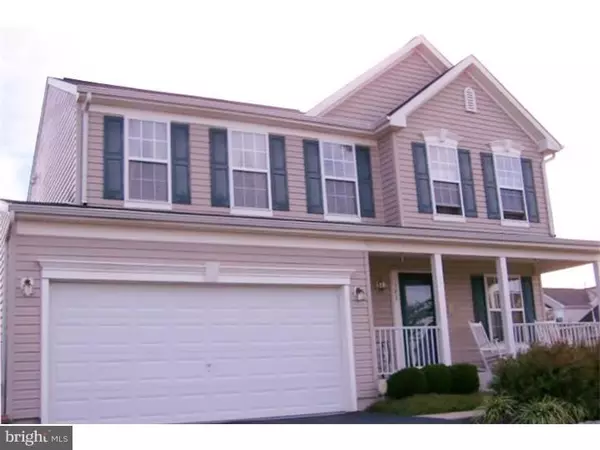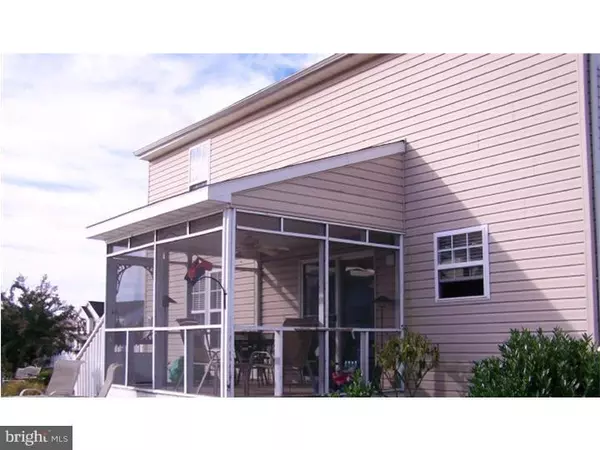$207,000
$210,000
1.4%For more information regarding the value of a property, please contact us for a free consultation.
183 THOMAS HARMON DR Camden, DE 19934
3 Beds
3 Baths
1,695 SqFt
Key Details
Sold Price $207,000
Property Type Single Family Home
Sub Type Detached
Listing Status Sold
Purchase Type For Sale
Square Footage 1,695 sqft
Price per Sqft $122
Subdivision Newells Creek
MLS Listing ID 1002574394
Sold Date 09/11/15
Style Contemporary
Bedrooms 3
Full Baths 2
Half Baths 1
HOA Fees $14/ann
HOA Y/N Y
Abv Grd Liv Area 1,695
Originating Board TREND
Year Built 2005
Annual Tax Amount $1,438
Tax Year 2014
Lot Size 8,042 Sqft
Acres 0.18
Lot Dimensions 80X100
Property Description
FREE HOME WARRANTY! This MOVE-IN-READY HOUSE has an open floor plan with hardwood floors in dining room, living room and half bath on the first level. A floor to ceiling stone gas fireplace with mantle and recessed lighting makes it cozy in the fall and winter. In the summer, enjoy the in-ground pool, a screened back porch and a fenced in backyard with plenty of room for entertaining. A large covered front porch to enjoy the curb appeal On the second level, every bedroom features a walk-in closet. Master bedroom features vaulted ceilings and the master bathroom features a separate shower and tub, double sink vanity and much more. There is a second floor laundry room large enough to have a utility closet. In the hall you will find a double door linen closet. Need more storage? There is a FULL BASEMENT with a 10' x 10' finished room with a view.... Schedule Your Tour today!
Location
State DE
County Kent
Area Caesar Rodney (30803)
Zoning NA
Rooms
Other Rooms Living Room, Dining Room, Primary Bedroom, Bedroom 2, Kitchen, Bedroom 1, Laundry, Other
Basement Full
Interior
Interior Features Primary Bath(s), Ceiling Fan(s), Kitchen - Eat-In
Hot Water Electric
Heating Gas
Cooling Central A/C
Flooring Wood, Fully Carpeted, Tile/Brick
Fireplaces Number 1
Fireplaces Type Stone, Gas/Propane
Fireplace Y
Heat Source Natural Gas
Laundry Upper Floor
Exterior
Garage Spaces 2.0
Pool In Ground
Water Access N
Roof Type Shingle
Accessibility None
Total Parking Spaces 2
Garage N
Building
Story 2
Sewer Public Sewer
Water Public
Architectural Style Contemporary
Level or Stories 2
Additional Building Above Grade
Structure Type Cathedral Ceilings
New Construction N
Schools
Elementary Schools W.B. Simpson
School District Caesar Rodney
Others
Tax ID NM-02-09404-01-5300-000
Ownership Fee Simple
Acceptable Financing Conventional, VA, FHA 203(b), USDA
Listing Terms Conventional, VA, FHA 203(b), USDA
Financing Conventional,VA,FHA 203(b),USDA
Read Less
Want to know what your home might be worth? Contact us for a FREE valuation!

Our team is ready to help you sell your home for the highest possible price ASAP

Bought with David Ulp • Burns & Ellis Realtors





