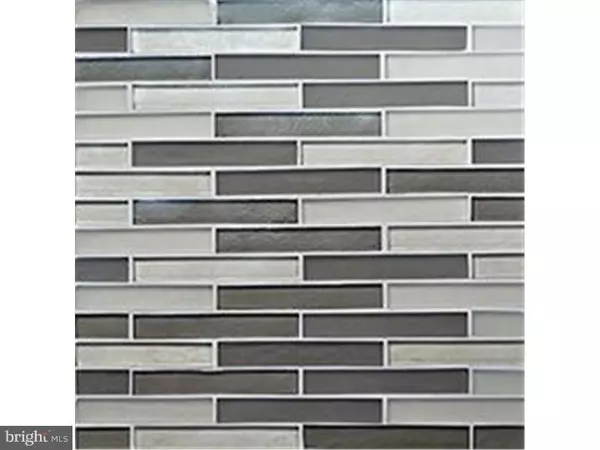$395,000
$395,000
For more information regarding the value of a property, please contact us for a free consultation.
1406 GERMANTOWN AVE Philadelphia, PA 19122
3 Beds
3 Baths
2,900 SqFt
Key Details
Sold Price $395,000
Property Type Townhouse
Sub Type Interior Row/Townhouse
Listing Status Sold
Purchase Type For Sale
Square Footage 2,900 sqft
Price per Sqft $136
Subdivision South Kensington
MLS Listing ID 1002568810
Sold Date 12/11/15
Style Contemporary
Bedrooms 3
Full Baths 2
Half Baths 1
HOA Y/N N
Abv Grd Liv Area 2,900
Originating Board TREND
Year Built 2015
Annual Tax Amount $1
Tax Year 2015
Lot Dimensions 17X53
Property Description
Stunning 2900 sq ft NEW construction - 3 bed, 2.5 bath home - just a quick stroll or bike ride away from The Northern Liberties Piazza and Supermarket, ReAnimator Coffee, Crane Arts Building, Info Hub, La Colombe Flagship and all of the Fun and Fabulousness of Fishtown / N Liberties. This home features luxury finishes, modern layout and design elements, large open spaces and so much more. Kitchens offer Chef Friendly space with Granite of Quartz counters, Stainless Appliance Package, high quality cabinets and backsplash. Bathrooms will be sleek and mod with lux finishes and beautiful tile selections. This home also offers a generous yard space too.... and, to (literally) top it off this home offers large roof deck with City and Bridge views. WOW!! This is one of the City's most vibrant neighborhoods - be a part of the excitement. Pre-Completion pricing in effect now - price increase once home is 80% complete.
Location
State PA
County Philadelphia
Area 19122 (19122)
Zoning RSA5
Rooms
Other Rooms Living Room, Dining Room, Primary Bedroom, Bedroom 2, Kitchen, Family Room, Bedroom 1
Basement Full
Interior
Interior Features Kitchen - Eat-In
Hot Water Electric
Heating Gas
Cooling Central A/C
Fireplace N
Heat Source Natural Gas
Laundry Main Floor
Exterior
Water Access N
Accessibility None
Garage N
Building
Story 3+
Sewer Public Sewer
Water Public
Architectural Style Contemporary
Level or Stories 3+
Additional Building Above Grade
New Construction Y
Schools
School District The School District Of Philadelphia
Others
Ownership Fee Simple
Read Less
Want to know what your home might be worth? Contact us for a FREE valuation!

Our team is ready to help you sell your home for the highest possible price ASAP

Bought with Douglas M Saylor • Long & Foster Real Estate, Inc.





