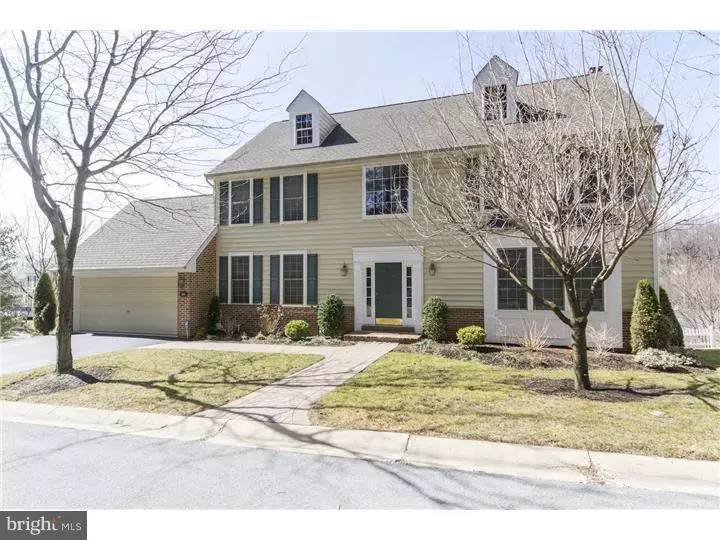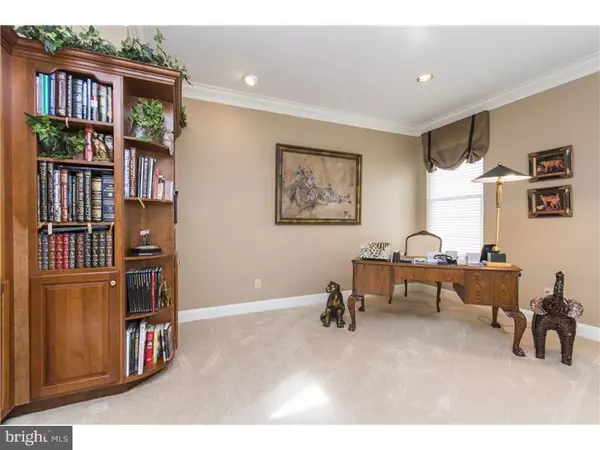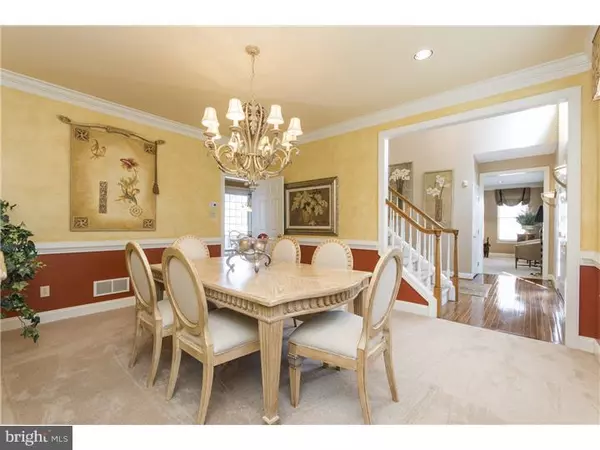$484,500
$499,000
2.9%For more information regarding the value of a property, please contact us for a free consultation.
106 SACKVILLE MILLS LN Rose Valley, PA 19086
4 Beds
4 Baths
4,311 SqFt
Key Details
Sold Price $484,500
Property Type Single Family Home
Sub Type Detached
Listing Status Sold
Purchase Type For Sale
Square Footage 4,311 sqft
Price per Sqft $112
Subdivision Mills At Rose Valley
MLS Listing ID 1002557010
Sold Date 11/30/15
Style Colonial
Bedrooms 4
Full Baths 3
Half Baths 1
HOA Fees $366/mo
HOA Y/N Y
Abv Grd Liv Area 2,874
Originating Board TREND
Year Built 2000
Annual Tax Amount $12,918
Tax Year 2015
Property Description
This single-family colonial in Wallingford's sought after Mills at Rose Valley community combines elegance and comfort on over 4000 sq ft of living space. A large dining room, perfect for entertaining, and a cozy living room/ library surrounding the two story entrance hall. The custom designed Chef' s kitchen with Viking stove, an over sized granite island with breakfast bar and an additional dining area flowing into the family room, that groups around a fireplace. Eight foot glass sliding doors open to a deck with beautiful views. The second floor comprises of two bedrooms, a hall bathroom and a large private master suite with two walk in closets and a spa bathroom. The lower level provides the fourth bedroom with a full bath, and an entertainment area with wet bar. Another eight foot glass sliding door leads to a large stone patio. Here are also the laundry room and a storage room located. The Lower level could be used as an in-law-suite. This is a truly beautiful residence that will greet you with a warm and inviting atmosphere. Sackville Mills Lane is just 10 minutes away from Media' s town center, and 15 Minutes from the Philadelphia International Airport. There are three train stations in close proximity, offering 30 min train rides to Center City Philadelphia. This residence belongs to the Award winning Wallingford-Swarthmore school district. The association fee includes insurance for the building and all outside maintenance including power washing.
Location
State PA
County Delaware
Area Nether Providence Twp (10434)
Zoning RES
Rooms
Other Rooms Living Room, Dining Room, Primary Bedroom, Bedroom 2, Bedroom 3, Kitchen, Family Room, Bedroom 1, Laundry, Other
Basement Full
Interior
Interior Features Kitchen - Island, Kitchen - Eat-In
Hot Water Natural Gas
Heating Gas, Forced Air
Cooling Central A/C
Fireplaces Number 1
Fireplaces Type Gas/Propane
Equipment Oven - Self Cleaning, Dishwasher, Disposal
Fireplace Y
Window Features Energy Efficient
Appliance Oven - Self Cleaning, Dishwasher, Disposal
Heat Source Natural Gas
Laundry Basement
Exterior
Exterior Feature Deck(s)
Parking Features Inside Access, Garage Door Opener
Garage Spaces 4.0
Utilities Available Cable TV
Water Access N
Roof Type Shingle
Accessibility None
Porch Deck(s)
Total Parking Spaces 4
Garage N
Building
Story 2
Sewer Public Sewer
Water Public
Architectural Style Colonial
Level or Stories 2
Additional Building Above Grade, Below Grade
Structure Type 9'+ Ceilings
New Construction N
Schools
School District Wallingford-Swarthmore
Others
HOA Fee Include Common Area Maintenance,Ext Bldg Maint,Lawn Maintenance,Snow Removal,Trash,Insurance
Tax ID 34-00-02462-71
Ownership Condominium
Security Features Security System
Acceptable Financing Conventional, VA
Listing Terms Conventional, VA
Financing Conventional,VA
Read Less
Want to know what your home might be worth? Contact us for a FREE valuation!

Our team is ready to help you sell your home for the highest possible price ASAP

Bought with Lee B Greenwood • BHHS Fox & Roach-Media





