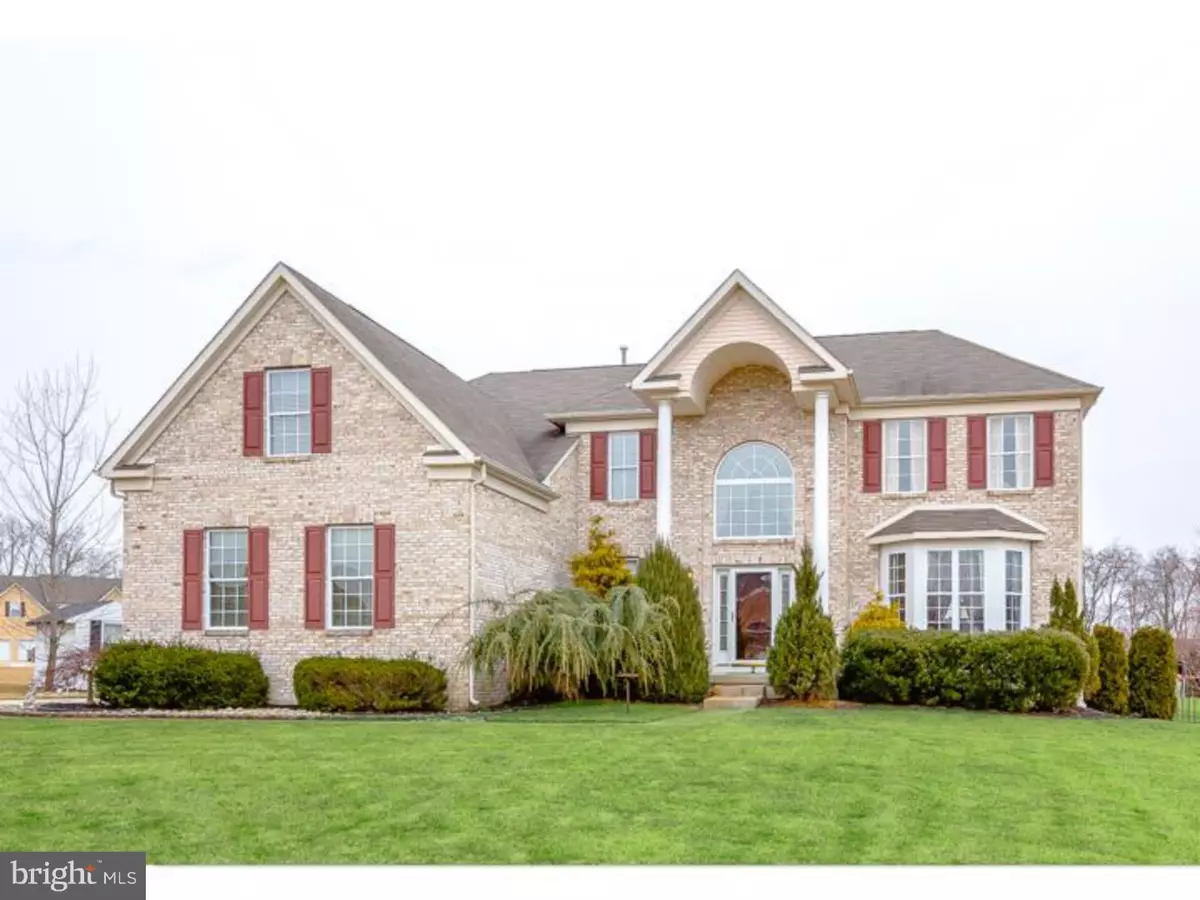$359,500
$363,333
1.1%For more information regarding the value of a property, please contact us for a free consultation.
2 DANA DR Sewell, NJ 08080
4 Beds
3 Baths
4,421 SqFt
Key Details
Sold Price $359,500
Property Type Single Family Home
Sub Type Detached
Listing Status Sold
Purchase Type For Sale
Square Footage 4,421 sqft
Price per Sqft $81
Subdivision Hillcrest Estates
MLS Listing ID 1002542484
Sold Date 01/20/16
Style Traditional
Bedrooms 4
Full Baths 2
Half Baths 1
HOA Fees $16/ann
HOA Y/N Y
Abv Grd Liv Area 3,010
Originating Board TREND
Year Built 2003
Annual Tax Amount $12,759
Tax Year 2015
Lot Size 0.746 Acres
Acres 0.75
Lot Dimensions 232X140
Property Description
Immaculate Two Story executive home located in Hillcrest Estates. Enter this Fredericksburg model and be greeted by the grand cathedral foyer, and hardwood flooring that carries throughout most of the first floor. Gourmet sized kitchen featuring upgraded 42in Oak cabinets, granite counters & island, Upgraded large tiled flooring, and tiled backsplash, breakfast area, and recessed lighting. Two Story Family room with fireplace, floor to ceiling windows with custom window treatments. Large Dining room with french double doors that open to the Formal Living room with bow window. Upstairs find Master suite with tray ceiling, hardwood flooring, HUGE walk in closet & dressing room, Master bath with garden tub, shower, His & Her sinks. Three additional large bedrooms with ample closet space. Other amenities include, two zone heat and central air, security system, beautifully landscaped grounds, 3/4 acre premium lot, paver patio with half wall, paver walkway, well fed sprinkler system, and stately black wrought iron fence enclosed backyard. All of this plus a three car side entry garage, with a HUGE walk out basement is waiting for you to finish as you like. Come see for yourself and make this lovely home your own! PLUS offering 1year home buyers warranty!
Location
State NJ
County Gloucester
Area Washington Twp (20818)
Zoning R
Rooms
Other Rooms Living Room, Dining Room, Primary Bedroom, Bedroom 2, Bedroom 3, Kitchen, Family Room, Bedroom 1, Laundry, Other, Attic
Basement Full, Unfinished, Outside Entrance
Interior
Interior Features Primary Bath(s), Kitchen - Island, Butlers Pantry, Ceiling Fan(s), Stall Shower, Dining Area
Hot Water Natural Gas
Heating Gas
Cooling Central A/C
Flooring Wood, Fully Carpeted, Tile/Brick
Fireplaces Number 1
Equipment Oven - Self Cleaning, Dishwasher, Disposal, Built-In Microwave
Fireplace Y
Window Features Bay/Bow
Appliance Oven - Self Cleaning, Dishwasher, Disposal, Built-In Microwave
Heat Source Natural Gas
Laundry Main Floor
Exterior
Exterior Feature Patio(s)
Garage Spaces 5.0
Utilities Available Cable TV
Water Access N
Roof Type Pitched
Accessibility None
Porch Patio(s)
Attached Garage 2
Total Parking Spaces 5
Garage Y
Building
Story 2
Foundation Pilings
Sewer Public Sewer
Water Public
Architectural Style Traditional
Level or Stories 2
Additional Building Above Grade, Below Grade
Structure Type Cathedral Ceilings,9'+ Ceilings,High
New Construction N
Others
Tax ID 18-00082 107-00002
Ownership Fee Simple
Security Features Security System
Acceptable Financing Conventional, VA, FHA 203(b)
Listing Terms Conventional, VA, FHA 203(b)
Financing Conventional,VA,FHA 203(b)
Read Less
Want to know what your home might be worth? Contact us for a FREE valuation!

Our team is ready to help you sell your home for the highest possible price ASAP

Bought with Bani LaRiche • RE/MAX Preferred - Sewell





