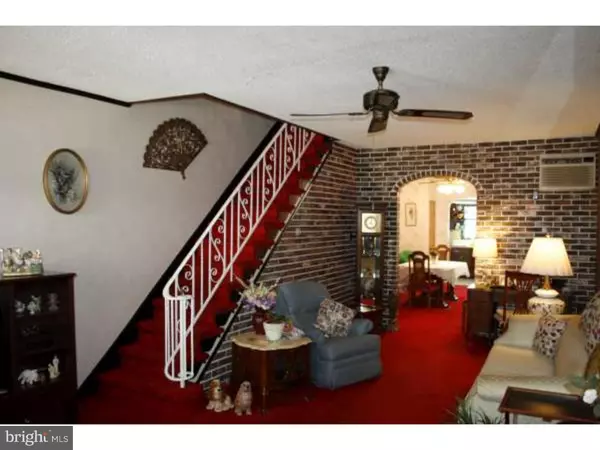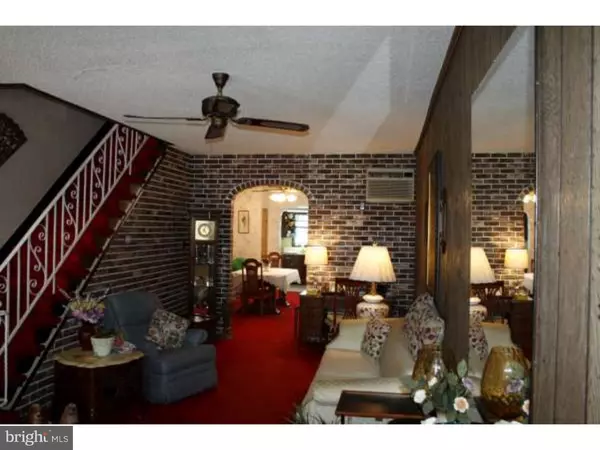$145,000
$161,000
9.9%For more information regarding the value of a property, please contact us for a free consultation.
3045 E THOMPSON ST Philadelphia, PA 19134
3 Beds
1 Bath
1,170 SqFt
Key Details
Sold Price $145,000
Property Type Townhouse
Sub Type Interior Row/Townhouse
Listing Status Sold
Purchase Type For Sale
Square Footage 1,170 sqft
Price per Sqft $123
Subdivision Port Richmond
MLS Listing ID 1002509250
Sold Date 11/17/16
Style Straight Thru
Bedrooms 3
Full Baths 1
HOA Y/N N
Abv Grd Liv Area 1,170
Originating Board TREND
Year Built 1926
Annual Tax Amount $1,272
Tax Year 2016
Lot Size 1,369 Sqft
Acres 0.03
Lot Dimensions 14X95
Property Description
Come enjoy the essence of this prime located home in fast appreciating Port Richmond. On this tree lined street enjoy the open front porch and rear yard with side garden which extends aprx. 35 ft. The home has a large liv. rm., formal dining rm. (high ceilings) with a workable eat-in/cook-in kitchen. The stairwell is very wide with a wrought iron rail leading to the 2nd flr. On the 2nd flr. there are 3 large bdrms. each having closet space and a hall linen closet. The front picture window appears to be original + well maintained with side glass in lays, the remaining majority of the windows appears to be newer. Beneath the W/W carpets there is bordered hard-wood flooring. The very large 3 pc. bath with tiled walls and shower area shows well. Basement area is very deep and the floor to exposed beams has good height with walls and flooring being level. Over the years, the home appears to be very well maintained. SHOW AND SELL!
Location
State PA
County Philadelphia
Area 19134 (19134)
Zoning RSA5
Rooms
Other Rooms Living Room, Dining Room, Primary Bedroom, Bedroom 2, Kitchen, Bedroom 1
Basement Partial
Interior
Hot Water Natural Gas
Heating Gas, Hot Water
Cooling None
Fireplace N
Heat Source Natural Gas
Laundry Basement
Exterior
Water Access N
Accessibility None
Garage N
Building
Lot Description Rear Yard
Story 2
Sewer Public Sewer
Water Public
Architectural Style Straight Thru
Level or Stories 2
Additional Building Above Grade
New Construction N
Schools
School District The School District Of Philadelphia
Others
Senior Community No
Tax ID 251248000
Ownership Fee Simple
Acceptable Financing Conventional, FHA 203(b)
Listing Terms Conventional, FHA 203(b)
Financing Conventional,FHA 203(b)
Read Less
Want to know what your home might be worth? Contact us for a FREE valuation!

Our team is ready to help you sell your home for the highest possible price ASAP

Bought with Joanna Kuc • Skowronski Real Estate





