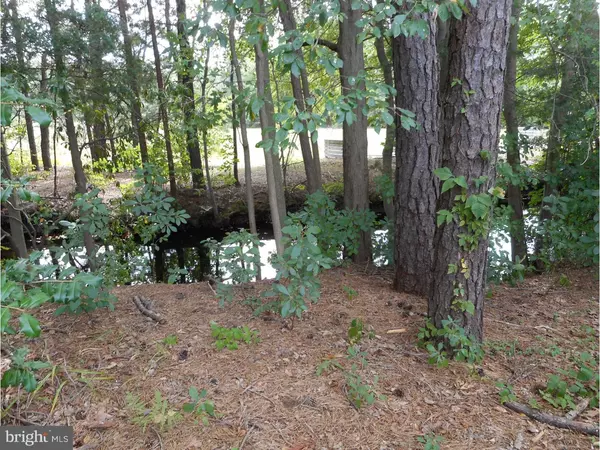$145,900
$149,900
2.7%For more information regarding the value of a property, please contact us for a free consultation.
51 DORCHESTER DR Southampton, NJ 08088
2 Beds
2 Baths
1,360 SqFt
Key Details
Sold Price $145,900
Property Type Single Family Home
Sub Type Detached
Listing Status Sold
Purchase Type For Sale
Square Footage 1,360 sqft
Price per Sqft $107
Subdivision Leisuretowne
MLS Listing ID 1002507428
Sold Date 11/01/16
Style Ranch/Rambler
Bedrooms 2
Full Baths 2
HOA Fees $75/mo
HOA Y/N Y
Abv Grd Liv Area 1,360
Originating Board TREND
Year Built 1971
Annual Tax Amount $3,701
Tax Year 2016
Lot Size 6,160 Sqft
Acres 0.14
Lot Dimensions 56X110
Property Description
Latch key home, truly in move in condition! Through a glass enclosure entry this well maintained home features beautiful solid wood flooring thru out, Central Air, Washer/Dryer, Refrigerator, Electric Range, Dishwasher, ADT Security System, in ground lawn Sprinkler System, updated Forever brand windows and doors. Nice Eat-in kitchen, Living room, formal Dining room, and bright Sun room in back with water views. Creek runs along the back of the property allowing for a nice private rear yard - no neighbors in back.
Location
State NJ
County Burlington
Area Southampton Twp (20333)
Zoning RDPL
Rooms
Other Rooms Living Room, Dining Room, Primary Bedroom, Kitchen, Family Room, Bedroom 1, Other
Interior
Interior Features Primary Bath(s), Butlers Pantry, Ceiling Fan(s), Sprinkler System, Stall Shower, Kitchen - Eat-In
Hot Water Electric
Heating Electric, Baseboard
Cooling Central A/C
Flooring Wood
Equipment Dishwasher
Fireplace N
Window Features Energy Efficient
Appliance Dishwasher
Heat Source Electric
Laundry Main Floor
Exterior
Garage Spaces 2.0
Utilities Available Cable TV
Amenities Available Swimming Pool, Tennis Courts, Club House
Water Access N
Roof Type Pitched,Shingle
Accessibility None
Attached Garage 1
Total Parking Spaces 2
Garage Y
Building
Lot Description Level
Story 1
Foundation Concrete Perimeter, Slab
Sewer Public Sewer
Water Public
Architectural Style Ranch/Rambler
Level or Stories 1
Additional Building Above Grade
New Construction N
Others
Pets Allowed Y
HOA Fee Include Pool(s),Common Area Maintenance,Management,Bus Service,Alarm System
Senior Community Yes
Tax ID 33-02702 16-00010
Ownership Fee Simple
Security Features Security System
Acceptable Financing Conventional, VA, FHA 203(b)
Listing Terms Conventional, VA, FHA 203(b)
Financing Conventional,VA,FHA 203(b)
Pets Allowed Case by Case Basis
Read Less
Want to know what your home might be worth? Contact us for a FREE valuation!

Our team is ready to help you sell your home for the highest possible price ASAP

Bought with Lana Stevens • Alloway Associates Inc





