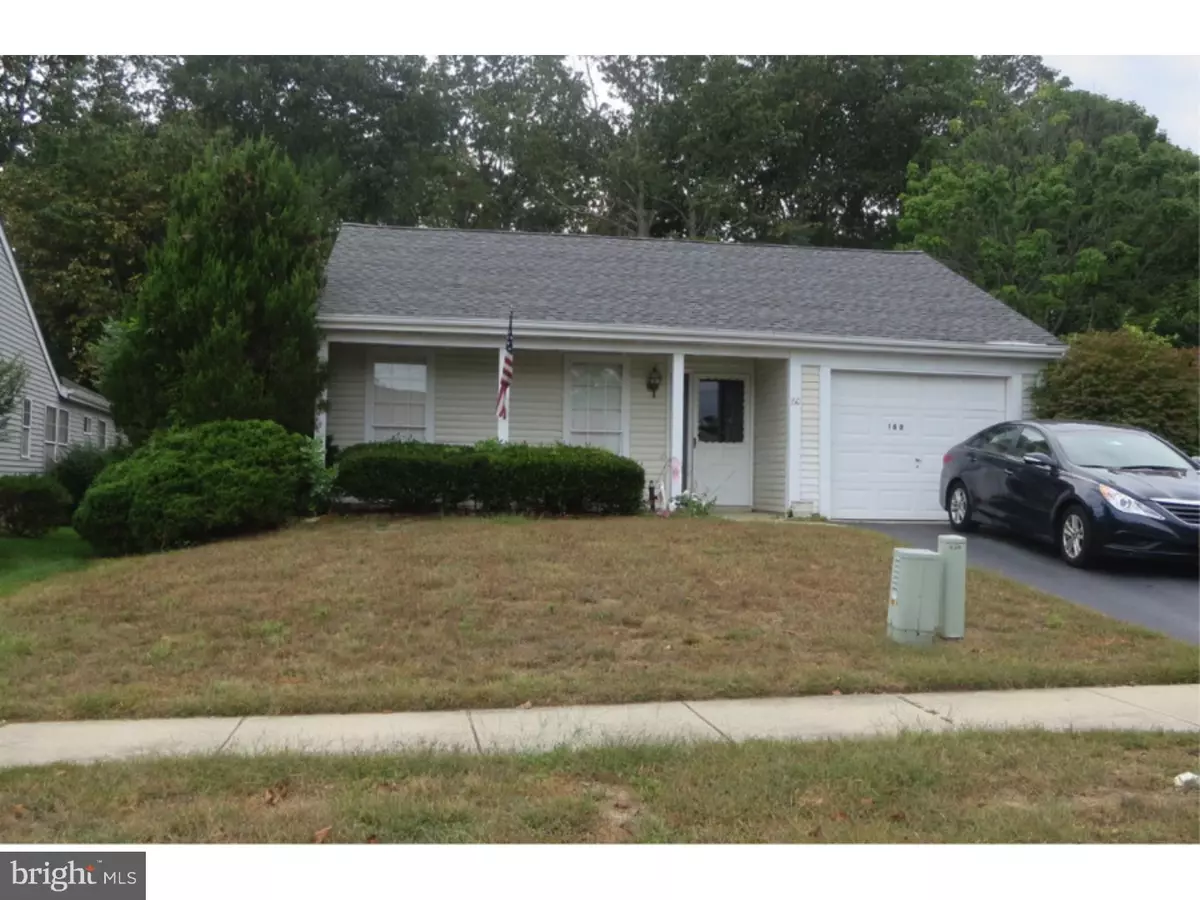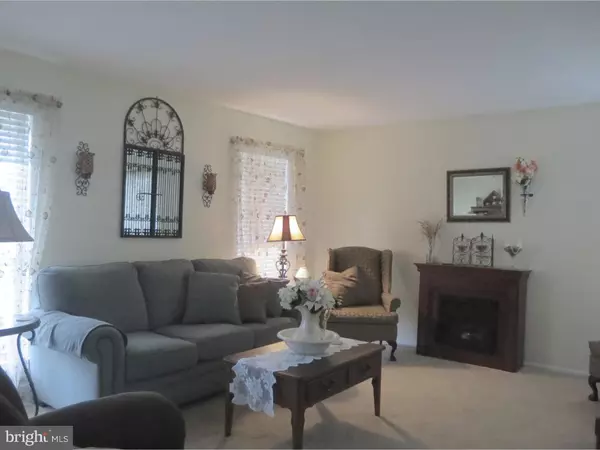$130,000
$136,900
5.0%For more information regarding the value of a property, please contact us for a free consultation.
160 BUCKINGHAM DR Southampton, NJ 08088
2 Beds
2 Baths
1,517 SqFt
Key Details
Sold Price $130,000
Property Type Single Family Home
Sub Type Detached
Listing Status Sold
Purchase Type For Sale
Square Footage 1,517 sqft
Price per Sqft $85
Subdivision Leisuretowne
MLS Listing ID 1002508086
Sold Date 07/28/17
Style Ranch/Rambler
Bedrooms 2
Full Baths 2
HOA Fees $79/mo
HOA Y/N Y
Abv Grd Liv Area 1,517
Originating Board TREND
Year Built 1986
Annual Tax Amount $3,638
Tax Year 2016
Lot Size 6,890 Sqft
Acres 0.16
Lot Dimensions 53X130
Property Description
Looking to downsize so you have more time to enjoy life, then this 1-story, 2 Bedroom, 2 Bath, Westport model ranch home in quiet Leisure Towne is the perfect place for you! Leisure Towne is a gated community which offers many perks to residents. Some of the many perks include tennis courts, swimming pool, social community halls, fitness rooms,libraries and a lovely lake environment. The Spacious traditional rooms in the Warwick Model include a living room/dining room combo space, an eat in kitchen, a den off the kitchen, a generous sized Master bedroom that has a walk in closet and a full bath with a shower stall. The 2nd Bedroom in conveniently located next to the full hall bath. The 2nd bedroom has excellent storage space with two large closets across one wall. This home has a screen side porch, an attached garage with door opener and an underground sprinkling system. The perfect place to relax after enjoying the many activities. Owner Motivated - needs to move quickly. Bring all reasonable offers.
Location
State NJ
County Burlington
Area Southampton Twp (20333)
Zoning RDPL
Rooms
Other Rooms Living Room, Dining Room, Primary Bedroom, Kitchen, Family Room, Bedroom 1, Other, Attic
Interior
Interior Features Primary Bath(s), Ceiling Fan(s), Central Vacuum, Sprinkler System, Kitchen - Eat-In
Hot Water Electric
Heating Electric, Baseboard
Cooling Central A/C
Flooring Fully Carpeted, Vinyl
Equipment Dishwasher, Built-In Microwave
Fireplace N
Appliance Dishwasher, Built-In Microwave
Heat Source Electric
Laundry Main Floor
Exterior
Exterior Feature Patio(s)
Parking Features Inside Access, Garage Door Opener
Garage Spaces 2.0
Utilities Available Cable TV
Amenities Available Swimming Pool
Water Access N
Roof Type Shingle
Accessibility None
Porch Patio(s)
Attached Garage 1
Total Parking Spaces 2
Garage Y
Building
Story 1
Foundation Slab
Sewer Public Sewer
Water Public
Architectural Style Ranch/Rambler
Level or Stories 1
Additional Building Above Grade
New Construction N
Schools
High Schools Lenape
School District Lenape Regional High
Others
Pets Allowed Y
HOA Fee Include Pool(s)
Senior Community Yes
Tax ID 33-02702 56-00038
Ownership Fee Simple
Acceptable Financing Conventional, VA, FHA 203(b), USDA
Listing Terms Conventional, VA, FHA 203(b), USDA
Financing Conventional,VA,FHA 203(b),USDA
Pets Allowed Case by Case Basis
Read Less
Want to know what your home might be worth? Contact us for a FREE valuation!

Our team is ready to help you sell your home for the highest possible price ASAP

Bought with Thomas H Hodge • RE/MAX Connection-Medford





