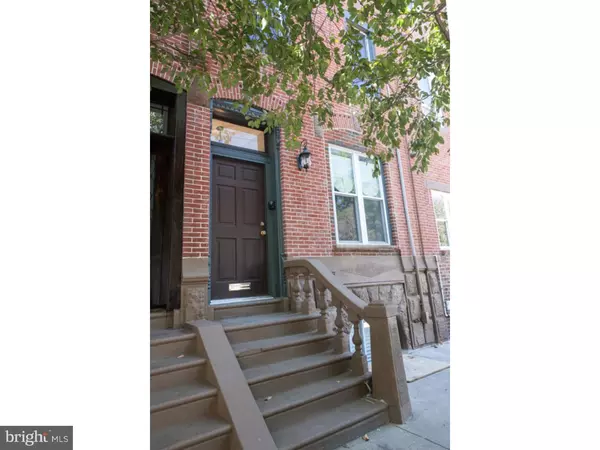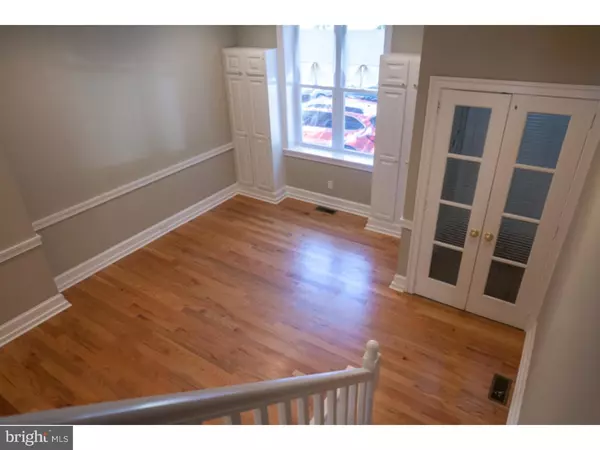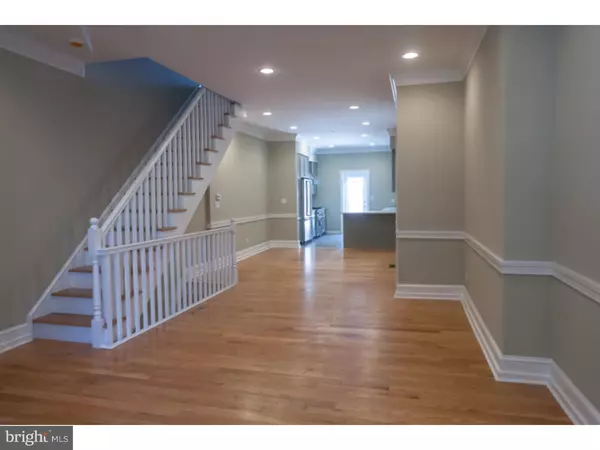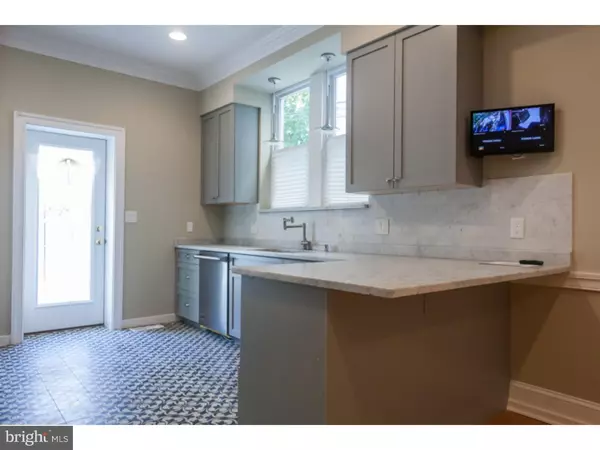$646,000
$649,000
0.5%For more information regarding the value of a property, please contact us for a free consultation.
1330 S 13TH ST Philadelphia, PA 19147
3 Beds
3 Baths
2,016 SqFt
Key Details
Sold Price $646,000
Property Type Townhouse
Sub Type Interior Row/Townhouse
Listing Status Sold
Purchase Type For Sale
Square Footage 2,016 sqft
Price per Sqft $320
Subdivision Passyunk Square
MLS Listing ID 1002508528
Sold Date 11/18/16
Style Straight Thru
Bedrooms 3
Full Baths 2
Half Baths 1
HOA Y/N N
Abv Grd Liv Area 2,016
Originating Board TREND
Year Built 1915
Annual Tax Amount $3,541
Tax Year 2016
Lot Size 960 Sqft
Acres 0.02
Lot Dimensions 16X60
Property Description
Beautiful completely rehabbed three story row home on highly desirable 13th Street in the heart of Passyunk Square across from the soon-to-be renovated Columbus Square (renovations begin in Spring 2017). This stunning 3 bedroom, 2.5 bath home features a pending 10 Year Tax Abatement; 2-zoned HVAC; hardwood floors throughout; high-end kitchen with all stainless Viking Appliances, 6 burner Viking stove, great cabinet storage, Carera backsplash, custom Victorian style kitchen tiles, Grohe faucets; custom closet systems; security system with alarm throughout/intercom w/2 cameras/TV monitor and more. Enter through a beautiful air lock with open glass feature into the light drenched first floor open plan, spacious living/dining/kitchen with neutral state-of-the art finishes complete with powder room. You'll find two good sized bedrooms on the second floor, ample closet space all fitted with closet systems, fabulous bath with tub/shower combo finished in onyx floor and wall tiles, double sinks with quartz countertop and the laundry room. Third floor is the master suite with 3 large custom closets, master bath with double sinks, Carera countertop, floor and wall tiles, sitting room overlooks deck with outstanding city views. Lower level features fully finished space to use as it fits your lifestyle finished with ceramic tile floors, more storage room, mechanicals, high efficient 50 gallon water heater and high efficient hot forced air heater. Fenced in patio. 2400 sq. ft. of luxury living. Walking distance to Passyunk Avenue which has some of the best restaurants in the country, Acme and CVS, near Broad street line, and accessible to all the freeways. Andrew Jackson Elementary catchment. Showings by appointment. SEE THIS ONE!
Location
State PA
County Philadelphia
Area 19147 (19147)
Zoning RSA5
Rooms
Other Rooms Living Room, Primary Bedroom, Bedroom 2, Kitchen, Family Room, Bedroom 1
Basement Full
Interior
Interior Features Breakfast Area
Hot Water Natural Gas
Heating Gas
Cooling Central A/C
Fireplace N
Heat Source Natural Gas
Laundry Upper Floor
Exterior
Water Access N
Accessibility None
Garage N
Building
Story 3+
Sewer Public Sewer
Water Public
Architectural Style Straight Thru
Level or Stories 3+
Additional Building Above Grade
New Construction N
Schools
School District The School District Of Philadelphia
Others
Senior Community No
Tax ID 012495500
Ownership Fee Simple
Read Less
Want to know what your home might be worth? Contact us for a FREE valuation!

Our team is ready to help you sell your home for the highest possible price ASAP

Bought with James R Thornton • BHHS Fox & Roach-Center City Walnut





