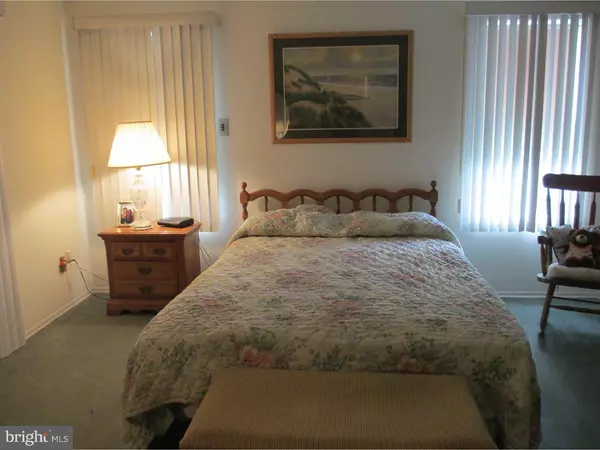$153,000
$159,900
4.3%For more information regarding the value of a property, please contact us for a free consultation.
49 CHESTNUT HILL LN Columbus, NJ 08022
2 Beds
2 Baths
1,164 SqFt
Key Details
Sold Price $153,000
Property Type Single Family Home
Sub Type Detached
Listing Status Sold
Purchase Type For Sale
Square Footage 1,164 sqft
Price per Sqft $131
Subdivision Homestead
MLS Listing ID 1002491092
Sold Date 02/15/17
Style Ranch/Rambler
Bedrooms 2
Full Baths 2
HOA Fees $217/mo
HOA Y/N Y
Abv Grd Liv Area 1,164
Originating Board TREND
Year Built 1984
Annual Tax Amount $3,929
Tax Year 2016
Lot Size 5,305 Sqft
Acres 0.12
Lot Dimensions 50X100
Property Description
Come see this cozy little Andover home in the Homestead community featuring living/dining room, eat-in kitchen, two bathrooms, closed in patio room and a one car garage with a pull-down stairway for storage overhead. Some of the interior has been painted, windows, roof, kitchen appliances and air-condition unit have recently been replaced There is a beautiful clubhouse with a social director and many activities to participate in. There is access to all the main roads you need access to, Tpke., 206, 295 and 130. You will not need your snow shovel or lawn mower, more time to join in the fun activities and the trips that are available. Call for an appointment today, life is great so come join us today.
Location
State NJ
County Burlington
Area Mansfield Twp (20318)
Zoning R-5
Rooms
Other Rooms Living Room, Dining Room, Primary Bedroom, Kitchen, Bedroom 1, Other, Attic
Interior
Interior Features Primary Bath(s), Stall Shower, Kitchen - Eat-In
Hot Water Natural Gas
Heating Gas, Forced Air
Cooling Central A/C
Flooring Fully Carpeted, Vinyl, Tile/Brick
Equipment Oven - Self Cleaning, Dishwasher, Disposal, Built-In Microwave
Fireplace N
Window Features Replacement
Appliance Oven - Self Cleaning, Dishwasher, Disposal, Built-In Microwave
Heat Source Natural Gas
Laundry Main Floor
Exterior
Exterior Feature Patio(s)
Garage Spaces 2.0
Utilities Available Cable TV
Amenities Available Tennis Courts, Club House
Water Access N
Roof Type Flat,Shingle
Accessibility None
Porch Patio(s)
Attached Garage 1
Total Parking Spaces 2
Garage Y
Building
Lot Description Level, Front Yard, Rear Yard, SideYard(s)
Story 1
Foundation Slab
Sewer Public Sewer
Water Public
Architectural Style Ranch/Rambler
Level or Stories 1
Additional Building Above Grade
New Construction N
Schools
Elementary Schools John Hydock
School District Mansfield Township Public Schools
Others
Pets Allowed Y
HOA Fee Include Common Area Maintenance,Lawn Maintenance,Snow Removal,Pool(s),Management,Bus Service,Alarm System
Senior Community Yes
Tax ID 18-00042 13-00003
Ownership Fee Simple
Security Features Security System
Acceptable Financing Conventional, VA, FHA 203(b)
Listing Terms Conventional, VA, FHA 203(b)
Financing Conventional,VA,FHA 203(b)
Pets Allowed Case by Case Basis
Read Less
Want to know what your home might be worth? Contact us for a FREE valuation!

Our team is ready to help you sell your home for the highest possible price ASAP

Bought with Edward G Butka • ERA Central Realty Group - Bordentown





