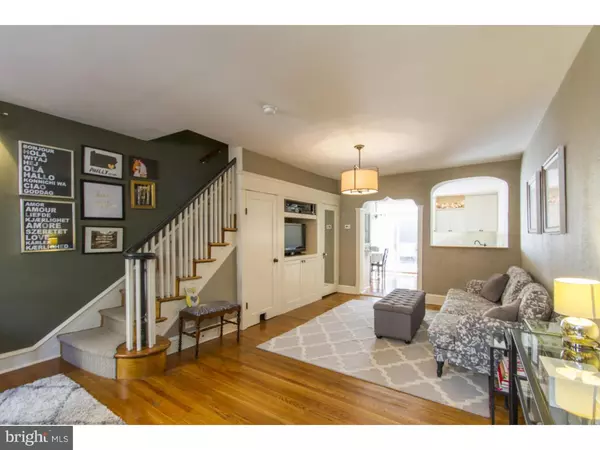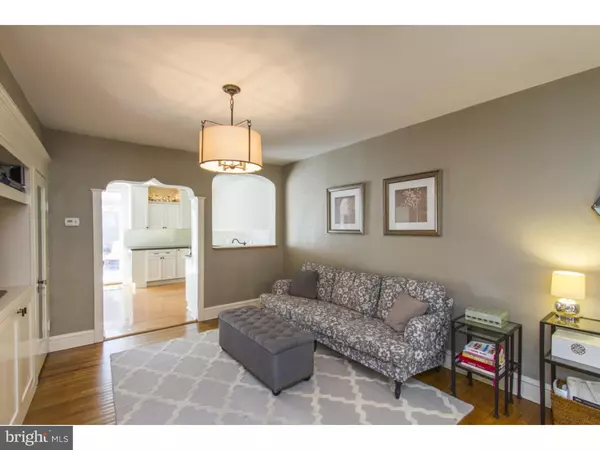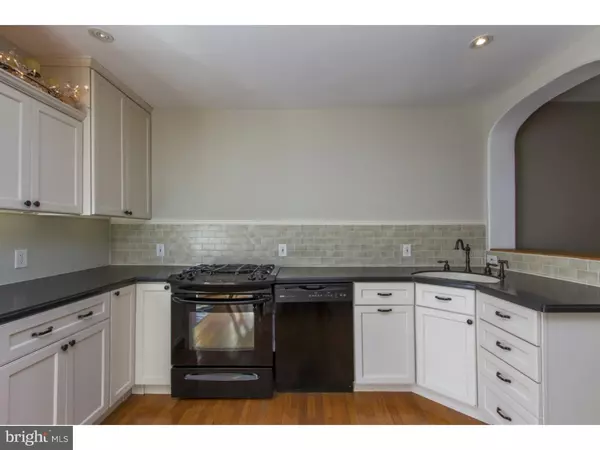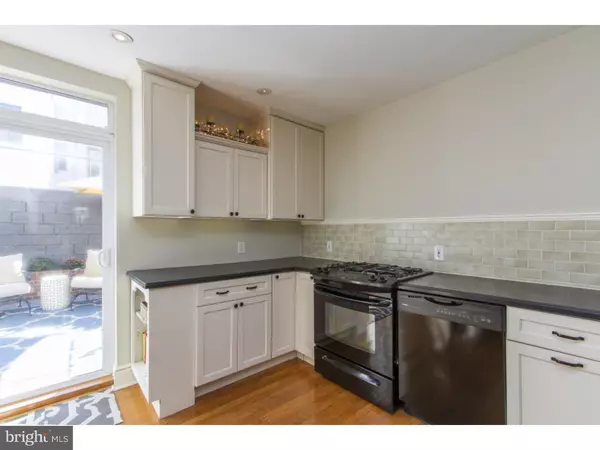$440,000
$424,900
3.6%For more information regarding the value of a property, please contact us for a free consultation.
728 ELLSWORTH ST Philadelphia, PA 19147
3 Beds
2 Baths
1,530 SqFt
Key Details
Sold Price $440,000
Property Type Townhouse
Sub Type Interior Row/Townhouse
Listing Status Sold
Purchase Type For Sale
Square Footage 1,530 sqft
Price per Sqft $287
Subdivision Passyunk Square
MLS Listing ID 1002472926
Sold Date 11/29/16
Style Colonial
Bedrooms 3
Full Baths 2
HOA Y/N N
Abv Grd Liv Area 1,530
Originating Board TREND
Year Built 1917
Annual Tax Amount $2,305
Tax Year 2016
Lot Size 780 Sqft
Acres 0.02
Lot Dimensions 15X52
Property Description
Just featured in the Philadelphia Inquirer online. Walk score 97. First time on the market in 13 years, over $172,000 in updates! Renovated 1530 SQ FT, 3 bedroom, 2 bath home w/ exposed brick & ductwork, 1st & 2nd floor additions, roof deck off the 3rd floor master suite, large basement w/ great ceiling height & private backyard in sought after Passyunk Square. Green & energy efficient updates. Updates: kitchen w/ breakfast area (white raised panel Omega cabinetry, taupe ceramic subway tile backsplash, appliances, Corian Anthracite counters, sink, faucet, recessed & under cabinet lighting, slider, hardwoods), master suite (custom built-in wardrobe/storage, DBL closets, pocket doors, sitting/dressing room, wet bar w/ concrete counters, under mount sink, faucet, refrigerator, shelving, recessed lighting, private bath, roof deck), master bath (taupe/grey ceramic bamboo & Gris Morado Arabesque mosaic wall & floor tile w/ alabaster grout, Lagos Azul Limestone shower curb, window sill & door threshold, sink, toilet, fixtures (Kohler), custom glass bi-fold shower door, recessed lighting, pocket door), 2nd floor bath (matte white ceramic subway wall tile w/ grey grout, 6 x 24 Gris Linen Fabrique ceramic floor tile w/ grey grout, custom vanity w/ Lagos Azul Limestone countertop, toilet, tub, sink, fixtures (Kohler, Moen), recessed lighting, pocket doors), office (built-in storage, desk w/ butcher block top, pocket doors, lighting), roof deck (IPE hardwoods, custom black metal railings), dual zone HVAC (Carrier gas heating & central air), thermostat (Honeywell), hot water heater (AO Smith gas), electric (200 amp), roof (rubber), windows (Simonton), storm door (Andersen), refinished hardwood floors throughout, just professionally painted interior & exterior w/ Restoration Hardware taupe/grey neutral colors, exposed brick in bedrooms & stairway, custom built-in storage, shelving & entertainment unit in dining & living rooms, vestibule (Carrera marble floor tile), soy spray foam insulation, 5 panel wood doors, rubbed bronze knobs & hardware, stairs, treads, risers, stair carpet runner, moldings, millwork, banister, light fixtures & 2nd & 3rd floor rear HardiePlank Lap siding. Open & flowing floor plan, lots of windows, light & storage. Backyard & roof deck perfect for pets, play & entertaining. Great location, walk to everything: E. Passyunk Ave, Italian Market, S. Philadelphia, Center City restaurants, shops, caf s, grocery stores, parks, hospitals & universities.
Location
State PA
County Philadelphia
Area 19147 (19147)
Zoning RSA5
Rooms
Other Rooms Living Room, Dining Room, Primary Bedroom, Bedroom 2, Kitchen, Bedroom 1, Laundry, Other
Basement Full, Drainage System
Interior
Interior Features Primary Bath(s), Butlers Pantry, Skylight(s), Exposed Beams, Wet/Dry Bar, Kitchen - Eat-In
Hot Water Natural Gas
Heating Gas, Forced Air, Energy Star Heating System, Programmable Thermostat
Cooling Central A/C, Energy Star Cooling System
Flooring Wood, Tile/Brick
Equipment Built-In Range, Oven - Self Cleaning, Dishwasher, Refrigerator, Disposal, Energy Efficient Appliances
Fireplace N
Window Features Energy Efficient,Replacement
Appliance Built-In Range, Oven - Self Cleaning, Dishwasher, Refrigerator, Disposal, Energy Efficient Appliances
Heat Source Natural Gas
Laundry Basement
Exterior
Exterior Feature Roof, Patio(s)
Fence Other
Utilities Available Cable TV
Water Access N
Roof Type Flat
Accessibility None
Porch Roof, Patio(s)
Garage N
Building
Lot Description Level, Open, Rear Yard
Story 3+
Sewer Public Sewer
Water Public
Architectural Style Colonial
Level or Stories 3+
Additional Building Above Grade
New Construction N
Schools
School District The School District Of Philadelphia
Others
Senior Community No
Tax ID 021197800
Ownership Fee Simple
Acceptable Financing Conventional, VA, FHA 203(b)
Listing Terms Conventional, VA, FHA 203(b)
Financing Conventional,VA,FHA 203(b)
Read Less
Want to know what your home might be worth? Contact us for a FREE valuation!

Our team is ready to help you sell your home for the highest possible price ASAP

Bought with Daniel Baer • Space & Company





