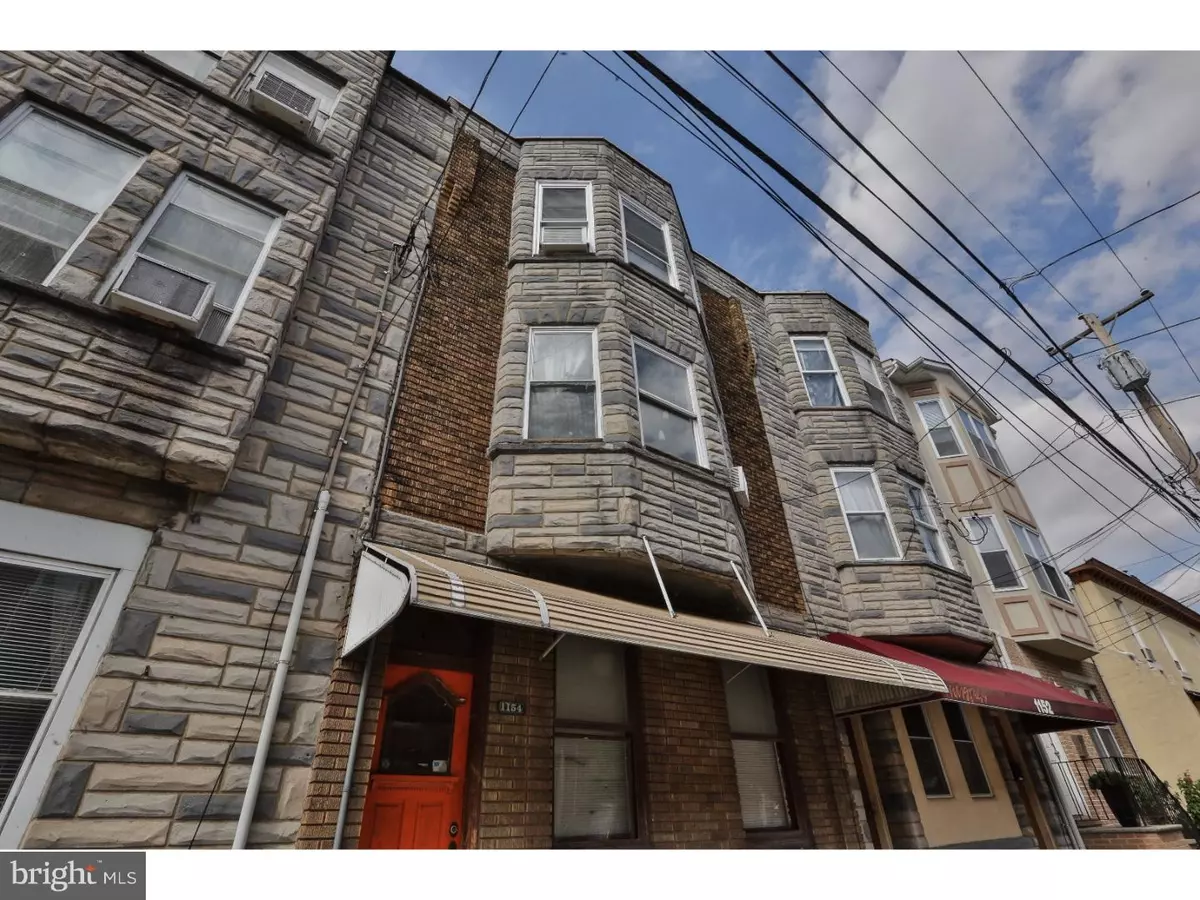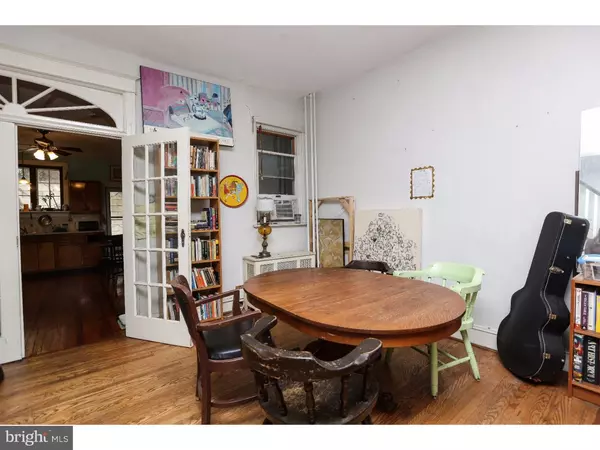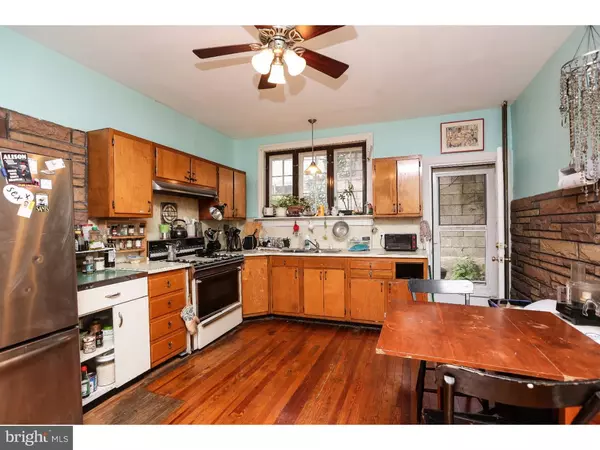$380,000
$399,900
5.0%For more information regarding the value of a property, please contact us for a free consultation.
1154 S 13TH ST Philadelphia, PA 19147
6 Beds
2 Baths
2,247 SqFt
Key Details
Sold Price $380,000
Property Type Townhouse
Sub Type Interior Row/Townhouse
Listing Status Sold
Purchase Type For Sale
Square Footage 2,247 sqft
Price per Sqft $169
Subdivision Passyunk Square
MLS Listing ID 1002474462
Sold Date 12/06/16
Style Contemporary,Traditional
Bedrooms 6
Full Baths 2
HOA Y/N N
Abv Grd Liv Area 2,247
Originating Board TREND
Annual Tax Amount $3,901
Tax Year 2016
Lot Size 886 Sqft
Acres 0.02
Lot Dimensions 17X53
Property Description
Situated on a quiet street in East Passyunk, this 6 bedroom, 2 bathroom home boasts refinished original hardwood flooring, updated bathrooms, desirable location within the Jackson Catchment, beautiful original details, over 2200+ sq ft of space, and unbelievable potential! Enter through a tiled vestibule and into an open first floor plan (over 16 ft wide!) with tall ceilings (over 9 ft!) and hardwood flooring throughout. French doors lead into a sunkissed kitchen with rear access to the back patio. The second floor features three bedrooms with updated Anderson wood windows, abundant closet space, and an updated bathroom featuring subway tiled walls and hex tiled floor. The third floor hosts a bright hallways skylight, three more bedrooms, including a master with new replacement windows, and another updated full bathroom. With prime location in East Passyunk, you'll be steps away from both public transportation like the Broad Street line, as well as Passyunk Ave restaurants and shops - this home is an incredible opportunity for both homeowners and investors alike!
Location
State PA
County Philadelphia
Area 19147 (19147)
Zoning RSA5
Rooms
Other Rooms Living Room, Dining Room, Primary Bedroom, Bedroom 2, Bedroom 3, Kitchen, Bedroom 1, Other
Basement Full, Unfinished
Interior
Interior Features Skylight(s), Kitchen - Eat-In
Hot Water Natural Gas
Heating Gas, Radiator
Cooling None
Flooring Wood, Tile/Brick
Fireplace N
Window Features Bay/Bow,Replacement
Heat Source Natural Gas
Laundry Basement
Exterior
Exterior Feature Patio(s)
Water Access N
Roof Type Flat
Accessibility None
Porch Patio(s)
Garage N
Building
Lot Description Rear Yard
Story 3+
Sewer Public Sewer
Water Public
Architectural Style Contemporary, Traditional
Level or Stories 3+
Additional Building Above Grade
Structure Type 9'+ Ceilings
New Construction N
Schools
Middle Schools Andrew Jackson
High Schools Horace Furness
School District The School District Of Philadelphia
Others
Senior Community No
Tax ID 021611300
Ownership Fee Simple
Read Less
Want to know what your home might be worth? Contact us for a FREE valuation!

Our team is ready to help you sell your home for the highest possible price ASAP

Bought with Cecile S Steinriede • Plumer & Associates Inc





