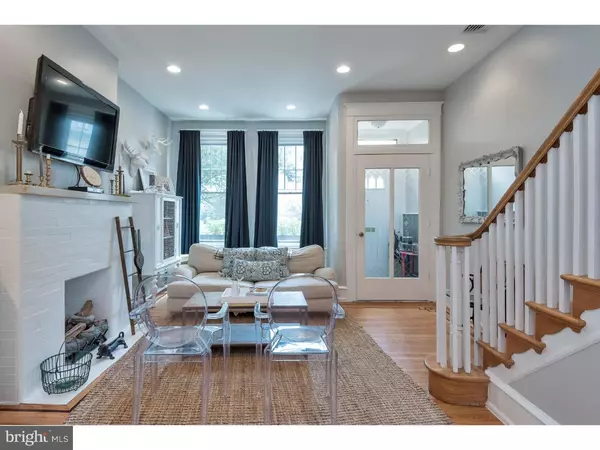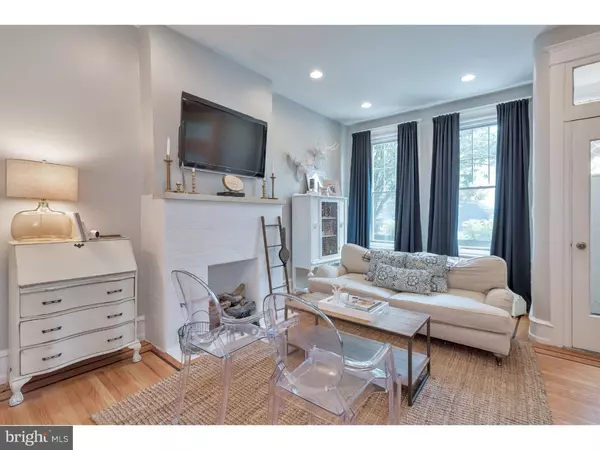$365,000
$350,000
4.3%For more information regarding the value of a property, please contact us for a free consultation.
1311 SNYDER AVE Philadelphia, PA 19148
3 Beds
3 Baths
1,542 SqFt
Key Details
Sold Price $365,000
Property Type Townhouse
Sub Type Interior Row/Townhouse
Listing Status Sold
Purchase Type For Sale
Square Footage 1,542 sqft
Price per Sqft $236
Subdivision Passyunk Square
MLS Listing ID 1002466424
Sold Date 11/09/16
Style Traditional
Bedrooms 3
Full Baths 2
Half Baths 1
HOA Y/N N
Abv Grd Liv Area 1,542
Originating Board TREND
Year Built 1925
Annual Tax Amount $2,854
Tax Year 2016
Lot Size 946 Sqft
Acres 0.02
Lot Dimensions 15X63
Property Description
The perfect mix of modern and original character, this gorgeous rowhome is located in the desirable East Passyunk neighborhood, just steps from the hottest restaurants and shops. Enter the home through a charming vestibule to an open first floor featuring 12 foot ceilings, refinished original hardwood floors with cheery inlays, and tons of natural light. Walk through the living room and dining room into a stunning, gourmet kitchen with white shaker style cabinets, subway tile backsplash, marble looking granite, a breakfast bar, and a pantry for added storage. The living room hosts a gas fireplace with brick surround. A half bath and coat closet complete this floor. Upstairs features a spacious master bedroom with an attached dressing room with two large custom closets (with closet systems). This room can also be used as a nursery, office or converted to a 4th bedroom. Two additional airy bedrooms and a full hall bath complete this level. Enjoy the partially finished basement, perfect for a rec or family room plus a full bath. The back patio is a great place to relax, grill and entertain. Close to public transportation and the sports stadiums. Partial tax abatement until 2022. You don't want to miss the opportunity to see this beautiful home! Home has been pre-sale inspected and sellers are including a 1 year home warranty!
Location
State PA
County Philadelphia
Area 19148 (19148)
Zoning RSA5
Rooms
Other Rooms Living Room, Dining Room, Primary Bedroom, Bedroom 2, Kitchen, Family Room, Bedroom 1, Other
Basement Full
Interior
Interior Features Kitchen - Island, Ceiling Fan(s), Breakfast Area
Hot Water Natural Gas
Heating Gas, Radiator
Cooling Central A/C
Flooring Wood
Fireplaces Number 1
Fireplaces Type Brick, Gas/Propane
Equipment Oven - Self Cleaning, Disposal
Fireplace Y
Appliance Oven - Self Cleaning, Disposal
Heat Source Natural Gas
Laundry Basement
Exterior
Exterior Feature Patio(s)
Utilities Available Cable TV
Water Access N
Roof Type Flat
Accessibility None
Porch Patio(s)
Garage N
Building
Lot Description Level
Story 2
Foundation Stone
Sewer Public Sewer
Water Public
Architectural Style Traditional
Level or Stories 2
Additional Building Above Grade
New Construction N
Schools
School District The School District Of Philadelphia
Others
Senior Community No
Tax ID 394274300
Ownership Fee Simple
Acceptable Financing Conventional, VA, FHA 203(b)
Listing Terms Conventional, VA, FHA 203(b)
Financing Conventional,VA,FHA 203(b)
Read Less
Want to know what your home might be worth? Contact us for a FREE valuation!

Our team is ready to help you sell your home for the highest possible price ASAP

Bought with Teadra A Vito • Very Real Estate





