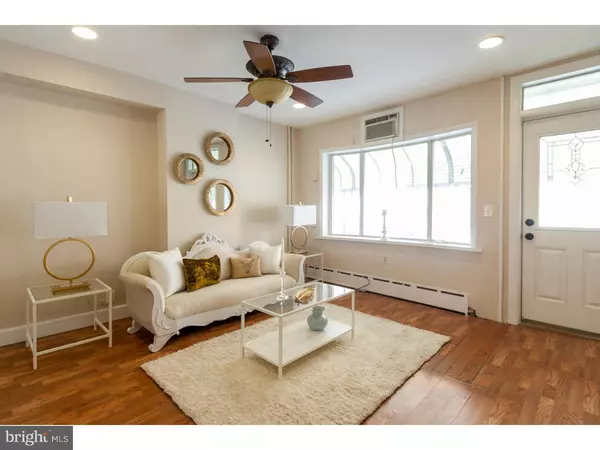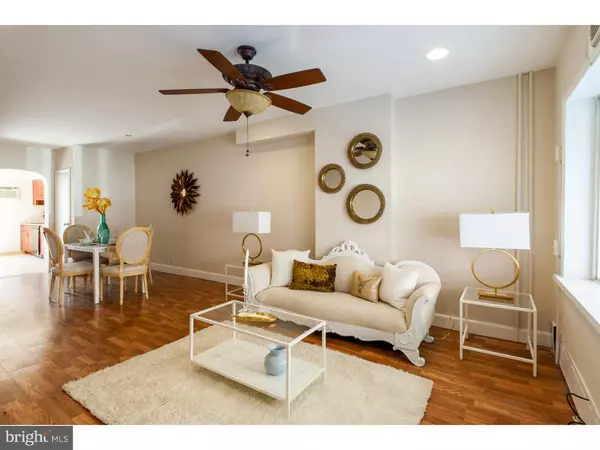$250,000
$265,000
5.7%For more information regarding the value of a property, please contact us for a free consultation.
1829 S 10TH ST Philadelphia, PA 19148
3 Beds
2 Baths
1,498 SqFt
Key Details
Sold Price $250,000
Property Type Townhouse
Sub Type Interior Row/Townhouse
Listing Status Sold
Purchase Type For Sale
Square Footage 1,498 sqft
Price per Sqft $166
Subdivision Passyunk Square
MLS Listing ID 1002460832
Sold Date 09/30/16
Style Straight Thru
Bedrooms 3
Full Baths 1
Half Baths 1
HOA Y/N N
Abv Grd Liv Area 1,498
Originating Board TREND
Year Built 1917
Annual Tax Amount $2,772
Tax Year 2016
Lot Size 826 Sqft
Acres 0.02
Lot Dimensions 14X59
Property Description
Back on the market!! Come check out this sunny, light filled home in Passyunk Square. Tenants have moved out and the owner has painted the entire home and done some cosmetics to make it move in ready for you. First floor has an open living and dining area with hardwood floors, half bath and updated kitchen with granite counter tops, dark cherry cabinets, tiled flooring, and gas top stove. There's also access to the large rear patio-perfect space for entertaining or creating a garden. On the second level there are 2 larger bedrooms with nice size closets, a small bedroom and a full bathroom with skylight. The basement is ideal for storage and has a full size washer and dryer. Owner had new windows and a roof installed in 2010 and just recently replaced the water/sewer line to street. This is your chance to be in one of the city's most exciting neighborhoods!
Location
State PA
County Philadelphia
Area 19148 (19148)
Zoning R10A
Rooms
Other Rooms Living Room, Primary Bedroom, Bedroom 2, Kitchen, Bedroom 1
Basement Full, Unfinished
Interior
Interior Features Skylight(s), Kitchen - Eat-In
Hot Water Natural Gas
Heating Gas, Forced Air
Cooling Wall Unit
Fireplace N
Heat Source Natural Gas
Laundry Basement
Exterior
Exterior Feature Patio(s)
Water Access N
Accessibility None
Porch Patio(s)
Garage N
Building
Story 2
Sewer Public Sewer
Water Public
Architectural Style Straight Thru
Level or Stories 2
Additional Building Above Grade
New Construction N
Schools
School District The School District Of Philadelphia
Others
Senior Community No
Tax ID 012395500
Ownership Fee Simple
Read Less
Want to know what your home might be worth? Contact us for a FREE valuation!

Our team is ready to help you sell your home for the highest possible price ASAP

Bought with Eric I Fox • BHHS Fox & Roach At the Harper, Rittenhouse Square





