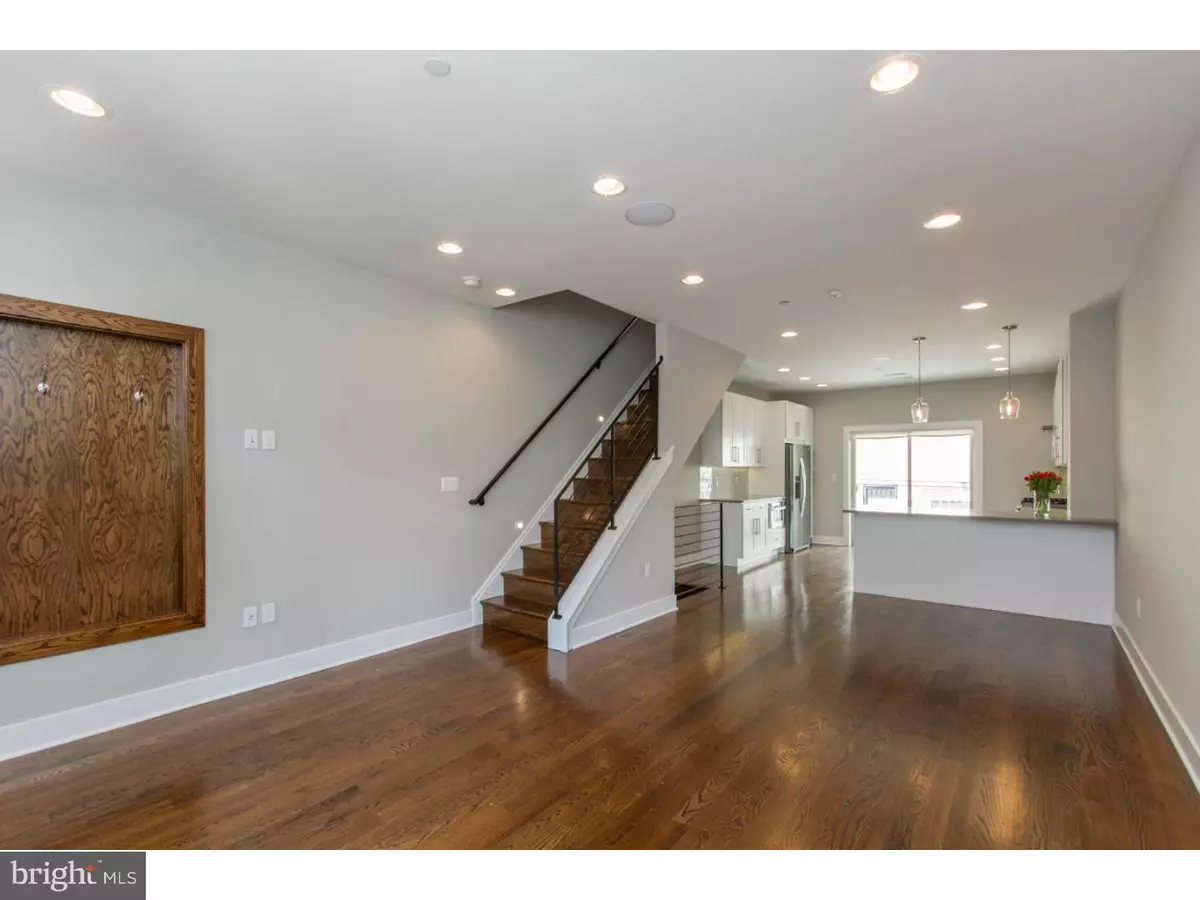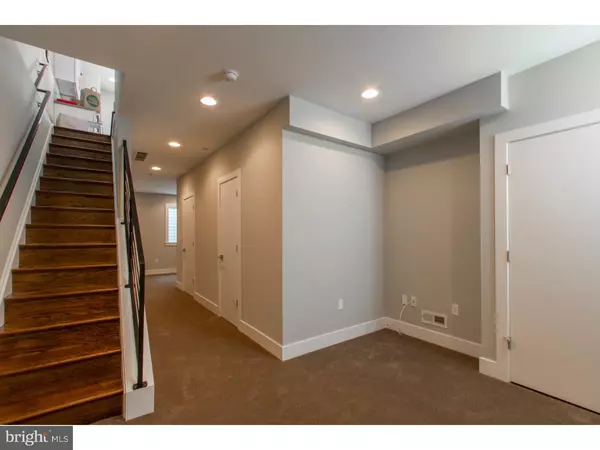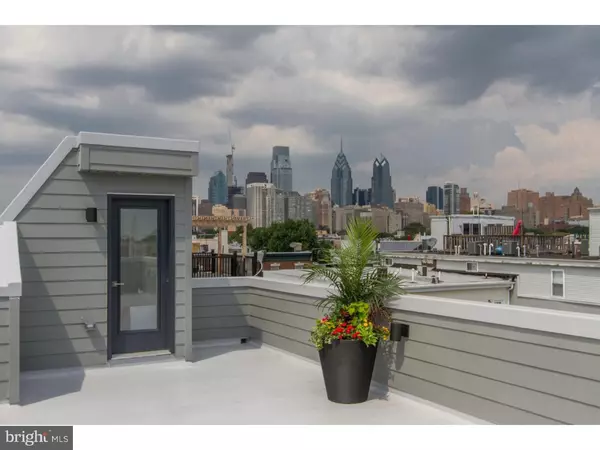$625,000
$625,000
For more information regarding the value of a property, please contact us for a free consultation.
2251 MONTROSE ST Philadelphia, PA 19146
3 Beds
1 Bath
768 SqFt
Key Details
Sold Price $625,000
Property Type Townhouse
Sub Type Interior Row/Townhouse
Listing Status Sold
Purchase Type For Sale
Square Footage 768 sqft
Price per Sqft $813
Subdivision Graduate Hospital
MLS Listing ID 1002456864
Sold Date 07/13/16
Style Straight Thru
Bedrooms 3
Full Baths 1
HOA Y/N N
Abv Grd Liv Area 768
Originating Board TREND
Year Built 1925
Annual Tax Amount $3,388
Tax Year 2016
Lot Size 811 Sqft
Acres 0.02
Lot Dimensions 16X51
Property Description
Located in the Graduate Hospital area, this New Construction 3 bed, 3.5 bath home is truly one-of-a-kind! As you enter, you'll notice the hardwood floors and recessed Lutton lighting throughout the home. The gourmet kitchen, complete with a wine cooler, has tons of storage and a generous-sized island with quartz counters. Iron railings lead you up the staircase to the 2nd floor, where you will find 2 spacious bedrooms, full bathroom with custom tile, and the laundry room. The 3rd floor boasts a Master Suite like none other! The large bedroom has his & hers closets and a wet bar. Pamper yourself in the master bath, which has an elegant marble shower with handheld sprayer, soaking tub and dual vanities. The large fiberglass roof-deck is the perfect spot to enjoy the views from this amazing home! The fully finished basement has a wet bar and a possible 4th bedroom or home office. A home security system and video intercom will bring comfort and security to the new owner. This home is approved for a 10-year tax abatement. Close to shopping, restaurants and schools, 2251 Montrose is located in one of the most vibrant neighborhoods in the city. Don't miss your chance to see this one-of-a-kind home!
Location
State PA
County Philadelphia
Area 19146 (19146)
Zoning RSA5
Rooms
Other Rooms Living Room, Dining Room, Primary Bedroom, Bedroom 2, Kitchen, Family Room, Bedroom 1
Basement Full
Interior
Interior Features Primary Bath(s), Kitchen - Island, Sprinkler System, Wet/Dry Bar, Stall Shower, Kitchen - Eat-In
Hot Water Natural Gas
Heating Gas, Forced Air
Cooling Central A/C
Flooring Wood
Equipment Built-In Range
Fireplace N
Window Features Bay/Bow,Energy Efficient
Appliance Built-In Range
Heat Source Natural Gas
Laundry Upper Floor
Exterior
Water Access N
Accessibility None
Garage N
Building
Story 2
Sewer Public Sewer
Water Public
Architectural Style Straight Thru
Level or Stories 2
Additional Building Above Grade
Structure Type 9'+ Ceilings
New Construction N
Schools
School District The School District Of Philadelphia
Others
Senior Community No
Tax ID 302198600
Ownership Fee Simple
Security Features Security System
Read Less
Want to know what your home might be worth? Contact us for a FREE valuation!

Our team is ready to help you sell your home for the highest possible price ASAP

Bought with Skye Michiels • Keller Williams Philadelphia





