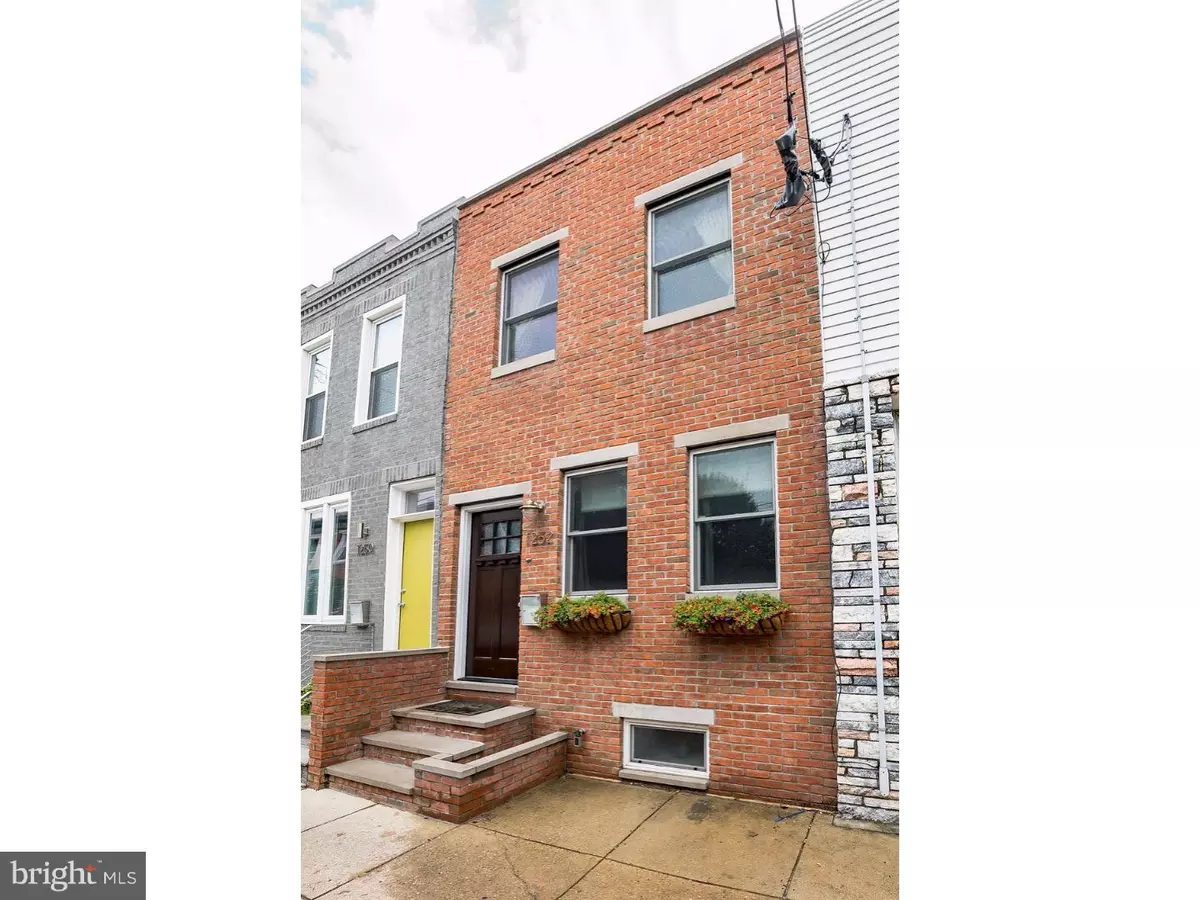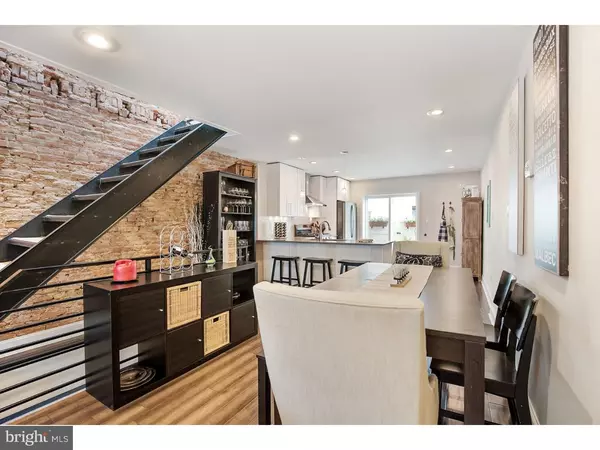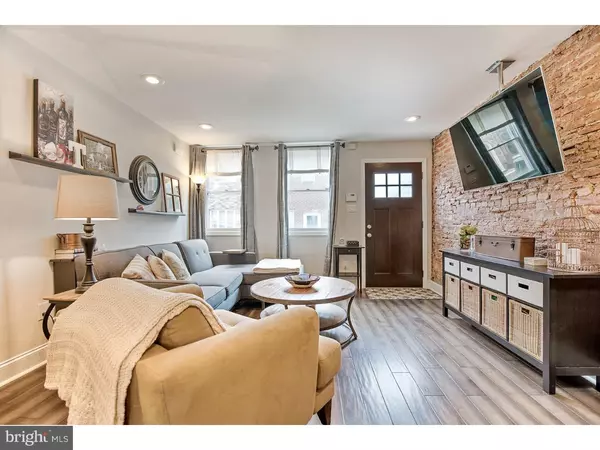$382,000
$389,900
2.0%For more information regarding the value of a property, please contact us for a free consultation.
1252 PIERCE ST Philadelphia, PA 19148
2 Beds
3 Baths
1,120 SqFt
Key Details
Sold Price $382,000
Property Type Single Family Home
Sub Type Twin/Semi-Detached
Listing Status Sold
Purchase Type For Sale
Square Footage 1,120 sqft
Price per Sqft $341
Subdivision Passyunk Square
MLS Listing ID 1002457682
Sold Date 09/14/16
Style Traditional
Bedrooms 2
Full Baths 2
Half Baths 1
HOA Y/N N
Abv Grd Liv Area 1,120
Originating Board TREND
Annual Tax Amount $3,354
Tax Year 2016
Lot Size 670 Sqft
Acres 0.02
Lot Dimensions 14X48
Property Description
Don't miss this impeccable, restored brick-front, 2BR/2.5BA townhome with finished basement in a perfect location just off Passyunk Ave! The main level is wide open and features birch hardwood flooring, an exposed brick wall, a custom metal staircase and a custom chef's kitchen featuring stone countertops, a breakfast bar and upgraded slate appliances. The peninsula seating allows meals to be eaten overlooking the private back patio, which is accessed through sliding doors at the rear of the home, providing plenty of room for grilling and potted plants. Upstairs, the master bedroom has a closet and an en suite bathroom with an oversized shower. Rounding out the second floor is an additional bedroom with a closet and a marble bath with a Jacuzzi tub. The lower level contains a fully finished space, perfect for an office, den, play room or media room, a powder room and a laundry room. Just steps from all the dining and shopping options of East Passyunk Avenue and equally convenient to the Broad Street line for easy commuting, this quiet block offers an ideal setting for this fantastic property.
Location
State PA
County Philadelphia
Area 19148 (19148)
Zoning RSA5
Rooms
Other Rooms Living Room, Primary Bedroom, Kitchen, Bedroom 1
Basement Full, Fully Finished
Interior
Interior Features WhirlPool/HotTub, Stall Shower, Breakfast Area
Hot Water Natural Gas
Heating Gas, Forced Air
Cooling Central A/C
Flooring Wood, Tile/Brick
Equipment Dishwasher
Fireplace N
Appliance Dishwasher
Heat Source Natural Gas
Laundry Basement
Exterior
Exterior Feature Patio(s)
Water Access N
Roof Type Flat
Accessibility None
Porch Patio(s)
Garage N
Building
Story 2
Sewer Public Sewer
Water Public
Architectural Style Traditional
Level or Stories 2
Additional Building Above Grade
New Construction N
Schools
School District The School District Of Philadelphia
Others
Senior Community No
Tax ID 394548600
Ownership Fee Simple
Read Less
Want to know what your home might be worth? Contact us for a FREE valuation!

Our team is ready to help you sell your home for the highest possible price ASAP

Bought with Eric I Fox • BHHS Fox & Roach At the Harper, Rittenhouse Square





