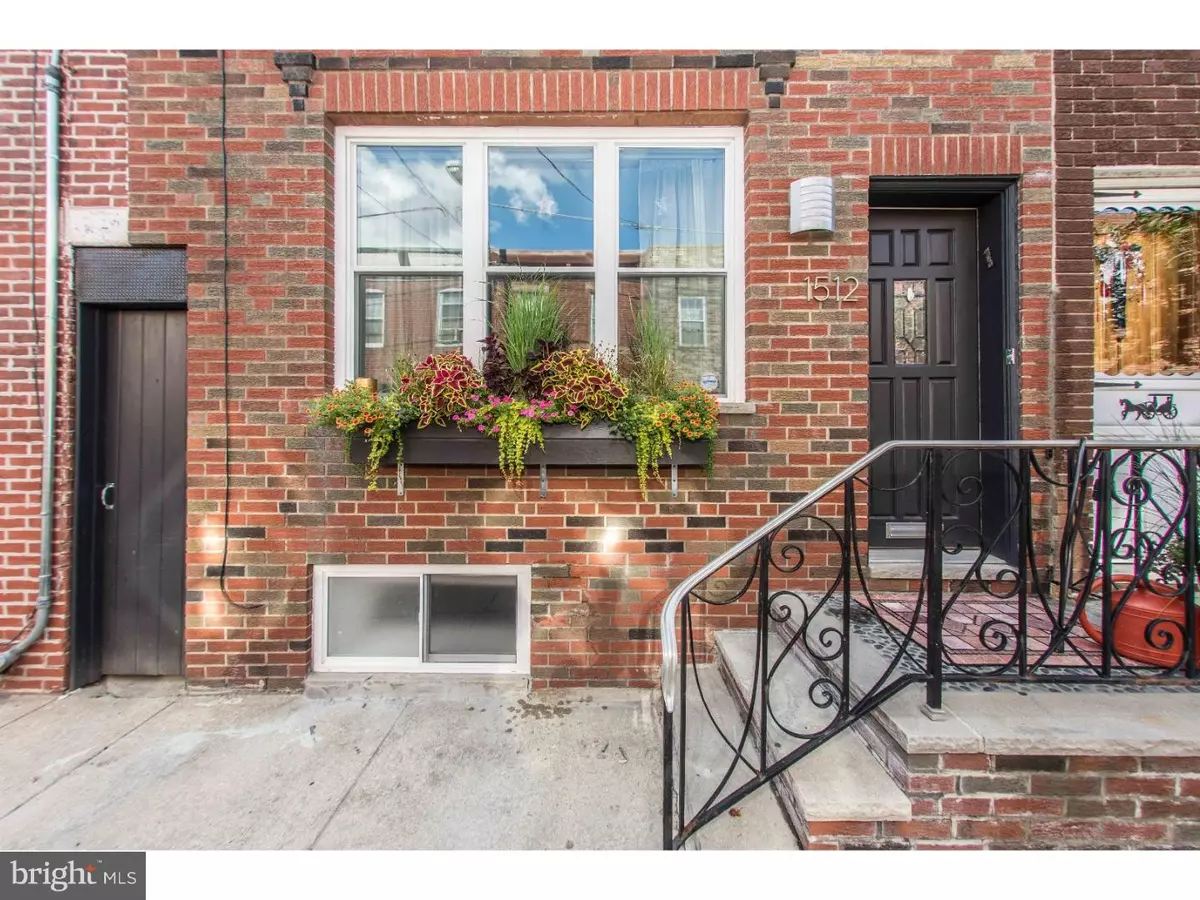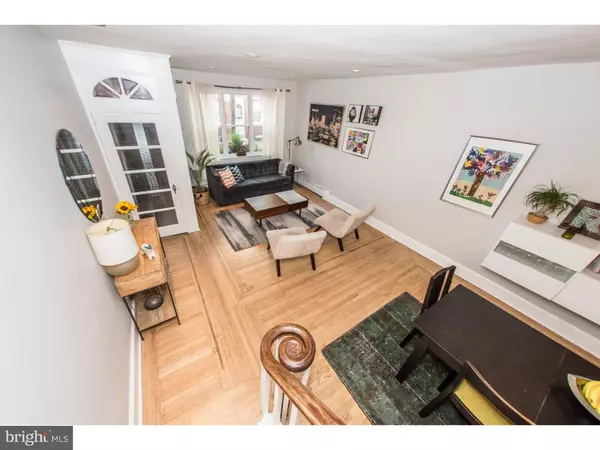$355,000
$354,900
For more information regarding the value of a property, please contact us for a free consultation.
1512 S ISEMINGER ST Philadelphia, PA 19147
3 Beds
2 Baths
1,032 SqFt
Key Details
Sold Price $355,000
Property Type Townhouse
Sub Type Interior Row/Townhouse
Listing Status Sold
Purchase Type For Sale
Square Footage 1,032 sqft
Price per Sqft $343
Subdivision Passyunk Square
MLS Listing ID 1002454664
Sold Date 09/28/16
Style Traditional
Bedrooms 3
Full Baths 1
Half Baths 1
HOA Y/N N
Abv Grd Liv Area 1,032
Originating Board TREND
Year Built 1917
Annual Tax Amount $2,802
Tax Year 2016
Lot Size 771 Sqft
Acres 0.02
Lot Dimensions 16X48
Property Description
Fantastic opportunity to purchase a move-in ready home with 3 beds, 1.5 baths and amazing finished basement on one of the best blocks in the heart of Passyunk Square. This contractor-owned and renovated home has been thoughtfully upgraded with a new kitchen, custom closet systems, built-in bookshelves and extra deep basement with separate laundry area. Strategically located on a quiet block in the center of Philly's hottest neighborhood and steps from some of the best restaurants, bars & cafes in the city. Traditional brick fa ade with flower boxes leads direct to the vestibule entry with antique penny tile floors and overhead transom. The large living area has new front windows, recessed lighting and hardwood floors with inlay. The formal dining area offers custom shelving & chandelier and has direct access to the double-sided quartz peninsula with additional storage and room for stool seating. The large updated kitchen has espresso cabinets, SS appliances, quartz counters, glass-tile backsplash, range hood and open, floor to ceiling exterior door. The large front master bedroom has a ceiling fan and his/her closets with custom storage systems. The middle bedroom also has custom closet systems and intelligently-designed built-in shelving. There's also a rear 3rd bedroom that is ideal for a home office or nursery. The renovated hall bathroom with antique beadboard walls has a convenient linen closet & subway tile bath. The finished basement was painstakingly dug out for more ceiling height and offers tons of additional living space with more built-in bookshelves, convenient desk/work area, recessed lighting and separate laundry area with additional storage. Rear yard with privacy fencing is ideal for planters, BBQ and entertaining. Truly a fantastic opportunity on one of Passyunk Square's best blocks. Seller is a contractor that paid special attention to detail with new windows, refinished hardwood floors with inlay throughout, amazing finished basement and custom cook's kitchen. The best of The Avenue in your backyard. Francoluigis, Ippolitos, POPE, Stateside, Fond, Laurel, Cantina, B2. The list literally goes on and on. Short walk to Tasker/Morris stop of subway, numerous bus lines or a quick walk/bike ride to Center City. Great opportunity to be in the heart of it all. Won't last, schedule your showing today!
Location
State PA
County Philadelphia
Area 19147 (19147)
Zoning RSA5
Rooms
Other Rooms Living Room, Dining Room, Primary Bedroom, Bedroom 2, Kitchen, Bedroom 1
Basement Full, Fully Finished
Interior
Interior Features Breakfast Area
Hot Water Natural Gas
Heating Gas, Baseboard
Cooling Wall Unit
Flooring Wood
Fireplace N
Heat Source Natural Gas
Laundry Basement
Exterior
Water Access N
Accessibility None
Garage N
Building
Story 2
Sewer Public Sewer
Water Public
Architectural Style Traditional
Level or Stories 2
Additional Building Above Grade
New Construction N
Schools
School District The School District Of Philadelphia
Others
Senior Community No
Tax ID 012487600
Ownership Fee Simple
Read Less
Want to know what your home might be worth? Contact us for a FREE valuation!

Our team is ready to help you sell your home for the highest possible price ASAP

Bought with Karrie Gavin • Elfant Wissahickon-Rittenhouse Square





