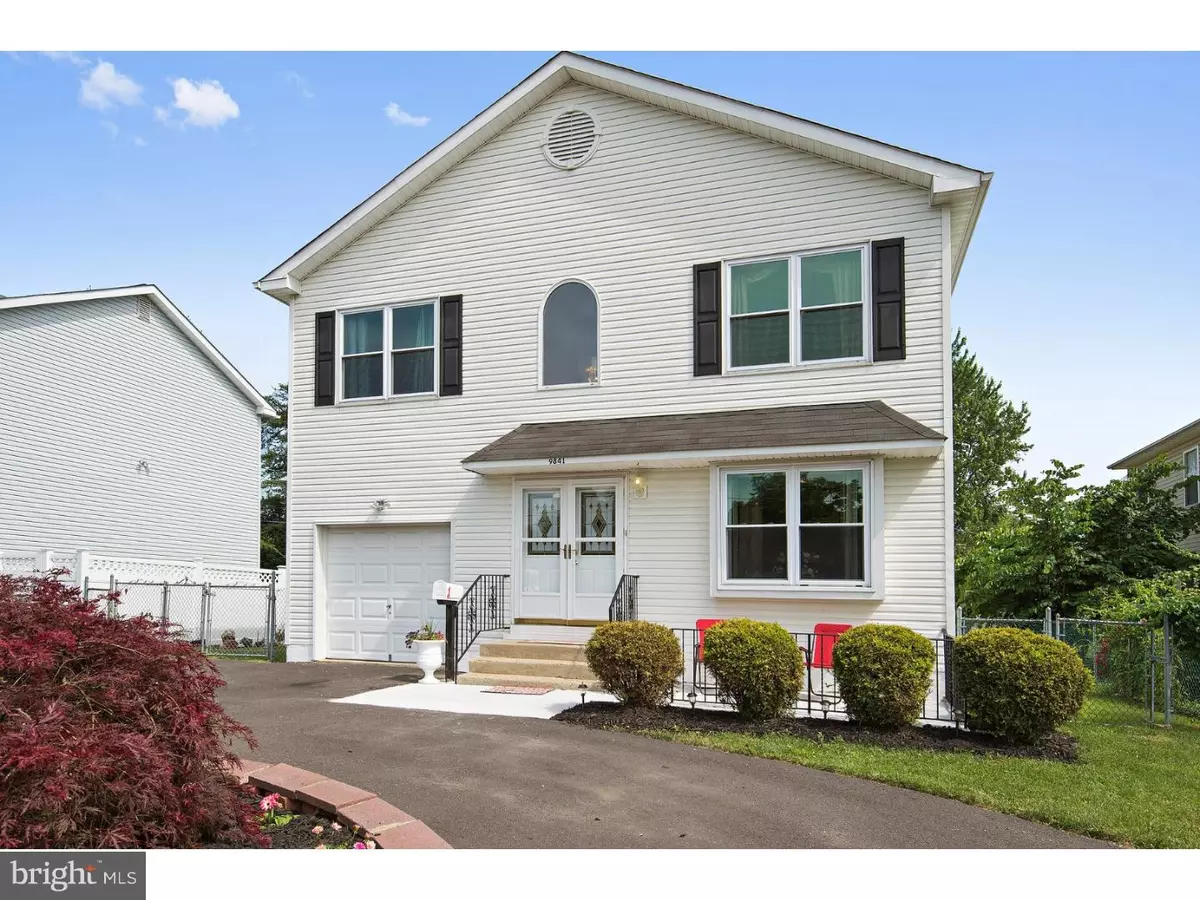$410,000
$414,900
1.2%For more information regarding the value of a property, please contact us for a free consultation.
9841 VERREE RD Philadelphia, PA 19115
4 Beds
3 Baths
2,942 SqFt
Key Details
Sold Price $410,000
Property Type Single Family Home
Sub Type Detached
Listing Status Sold
Purchase Type For Sale
Square Footage 2,942 sqft
Price per Sqft $139
Subdivision Pine Valley
MLS Listing ID 1002444988
Sold Date 09/28/16
Style Colonial
Bedrooms 4
Full Baths 2
Half Baths 1
HOA Y/N N
Abv Grd Liv Area 2,052
Originating Board TREND
Year Built 2000
Annual Tax Amount $3,603
Tax Year 2016
Lot Size 7,068 Sqft
Acres 0.16
Lot Dimensions 57X124
Property Description
Come visit this Magnificent 4 bedroom 2.5 Bathroom colonial Home in the very desirable Pine Valley area. Walk in to a cathedral ceiling entryway and immediately feel like you are at home. The first floor has beautiful hardwoods and newer paint throughout the entryway, living room and dining room. There is also a sitting/reading room off to the side of the entrance with new carpet and neutral color paint that would be great for relaxing at the end of a tough day. The extra large eat in kitchen has plenty of counter space and cabinets, hardwood like floors, a stainless steel Samsung refrigerator, tile backsplash, a breakfast bar and direct access to the backyard. A nice size powder room and main floor laundry area finish up the first floor. All four large upstairs bedrooms have new carpet, fresh paint and plenty of closet space. The huge master bedroom makes a king size bed look small and has a 9' X 11' walk-in closet. There is also a full 14' X 9' connecting master bathroom with a Jacuzzi tub, stand alone stall shower, tile floors and twin his & her sinks. The full basement is partially finished and has a couple of additional separate spaces including one currently being used as a bedroom that could easily be converted to an office, rec room or TV area and another room for storage. The front of the home is well landscaped, has an EP Henry like stone wall, new concrete patio and a wrap around driveway. The level backyard also has a new concrete patio and plenty of space for cookouts and entertaining. Some other benefits include a new water heater, 200 amp electrical service, a newer HVAC system and 2 panel interior doors throughout. Make your appointment today.
Location
State PA
County Philadelphia
Area 19115 (19115)
Zoning RSD3
Rooms
Other Rooms Living Room, Dining Room, Primary Bedroom, Bedroom 2, Bedroom 3, Kitchen, Family Room, Bedroom 1, Laundry, Other
Basement Full, Fully Finished
Interior
Interior Features Primary Bath(s), Kitchen - Island, Butlers Pantry, Ceiling Fan(s), Stall Shower, Kitchen - Eat-In
Hot Water Natural Gas
Heating Gas
Cooling Central A/C
Fireplace N
Heat Source Natural Gas
Laundry Main Floor
Exterior
Exterior Feature Patio(s), Porch(es)
Garage Spaces 4.0
Fence Other
Water Access N
Roof Type Pitched,Shingle
Accessibility None
Porch Patio(s), Porch(es)
Attached Garage 1
Total Parking Spaces 4
Garage Y
Building
Lot Description Level, Rear Yard
Story 2
Sewer Public Sewer
Water Public
Architectural Style Colonial
Level or Stories 2
Additional Building Above Grade, Below Grade
Structure Type Cathedral Ceilings,High
New Construction N
Schools
School District The School District Of Philadelphia
Others
Senior Community No
Tax ID 581254826
Ownership Fee Simple
Read Less
Want to know what your home might be worth? Contact us for a FREE valuation!

Our team is ready to help you sell your home for the highest possible price ASAP

Bought with Puthuparambi C Chandy • Mega Realty, LLC





