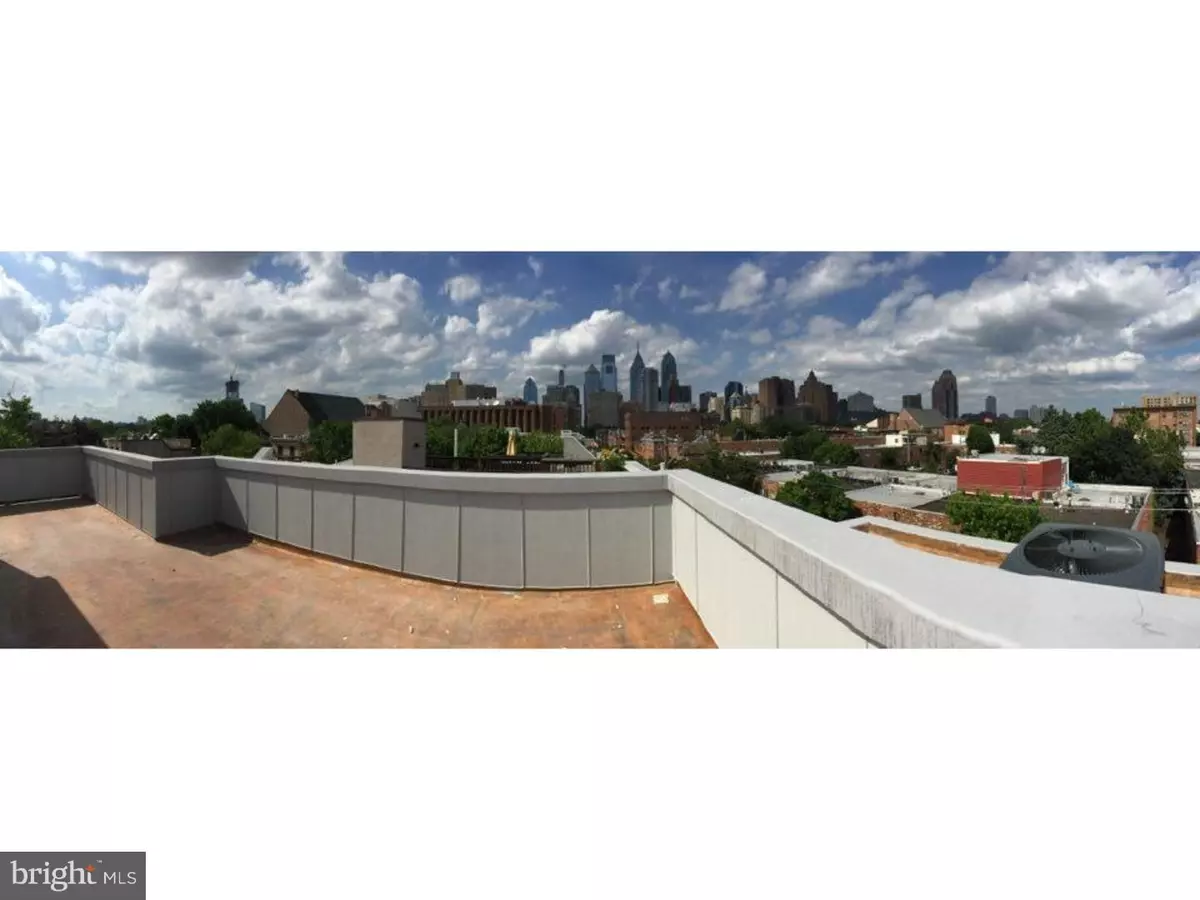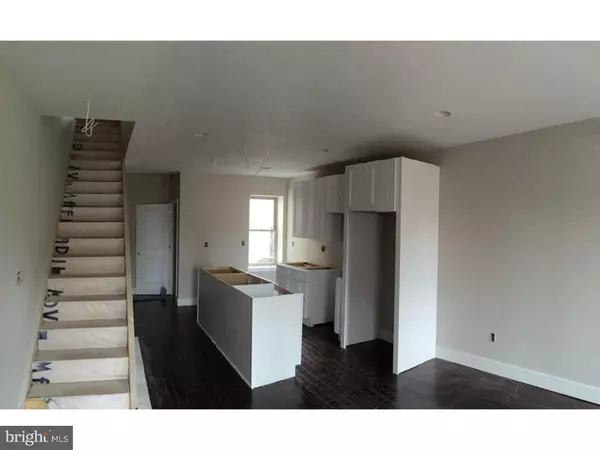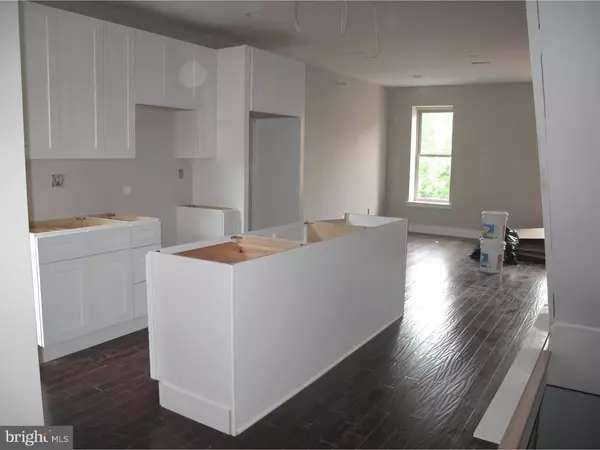$515,000
$500,000
3.0%For more information regarding the value of a property, please contact us for a free consultation.
726 S 18TH ST #B Philadelphia, PA 19146
3 Beds
3 Baths
1 SqFt
Key Details
Sold Price $515,000
Property Type Townhouse
Sub Type Interior Row/Townhouse
Listing Status Sold
Purchase Type For Sale
Square Footage 1 sqft
Price per Sqft $515,000
Subdivision Graduate Hospital
MLS Listing ID 1002442470
Sold Date 08/12/16
Style Contemporary
Bedrooms 3
Full Baths 3
HOA Y/N N
Abv Grd Liv Area 1
Originating Board TREND
Year Built 1916
Annual Tax Amount $2,520
Tax Year 2016
Lot Size 789 Sqft
Acres 0.02
Lot Dimensions 16X50
Property Description
3 bedroom, 3 bath condo with hardwood floors, high ceilings, recessed lighting, and deep windowsills throughout. Great Graduate Hospital location on 18th Street just south of Bainbridge, just steps from center city Philadelphia. Currently under renovation. 1st level ? offers a large, bright open layout with a kitchen and living room with hardwood floors, high ceilings, and recessed lighting. Kitchen has white cabinets, granite countertops, stainless steel appliances and pendant lighting. There is also 1 bedroom with large windows, a linen closet, and an upscale, full bathroom with gorgeous tile and a bathtub. 2nd level ? offers a master bedroom in the front with 3 large windows, a master bath with beautiful tile work and a large upscale shower. There is a 2nd bedroom in the rear with a great deck off this bedroom, and also a gorgeous bathroom with upscale tile and a bathtub. Laundry facilities also on this level. 3rd level ? opens to an unbelievably large roofdeck with phenomenal cityscape views wherever you turn. There is central air conditioning and gas heat. This condo offers the best in city living, loaded with all the amenities you are looking for. This condo has the 120 year Tax Abatement.
Location
State PA
County Philadelphia
Area 19146 (19146)
Zoning RSA5
Rooms
Other Rooms Living Room, Primary Bedroom, Bedroom 2, Kitchen, Bedroom 1
Interior
Interior Features Kitchen - Eat-In
Hot Water Natural Gas
Heating Gas
Cooling Central A/C
Fireplace N
Heat Source Natural Gas
Laundry Upper Floor
Exterior
Exterior Feature Roof, Balcony
Water Access N
Accessibility None
Porch Roof, Balcony
Garage N
Building
Story 2
Sewer Public Sewer
Water Public
Architectural Style Contemporary
Level or Stories 2
Additional Building Above Grade
New Construction N
Schools
School District The School District Of Philadelphia
Others
Senior Community No
Tax ID 301358600
Ownership Condominium
Read Less
Want to know what your home might be worth? Contact us for a FREE valuation!

Our team is ready to help you sell your home for the highest possible price ASAP

Bought with Mike Goldstein • BHHS Fox & Roach-Center City Walnut





