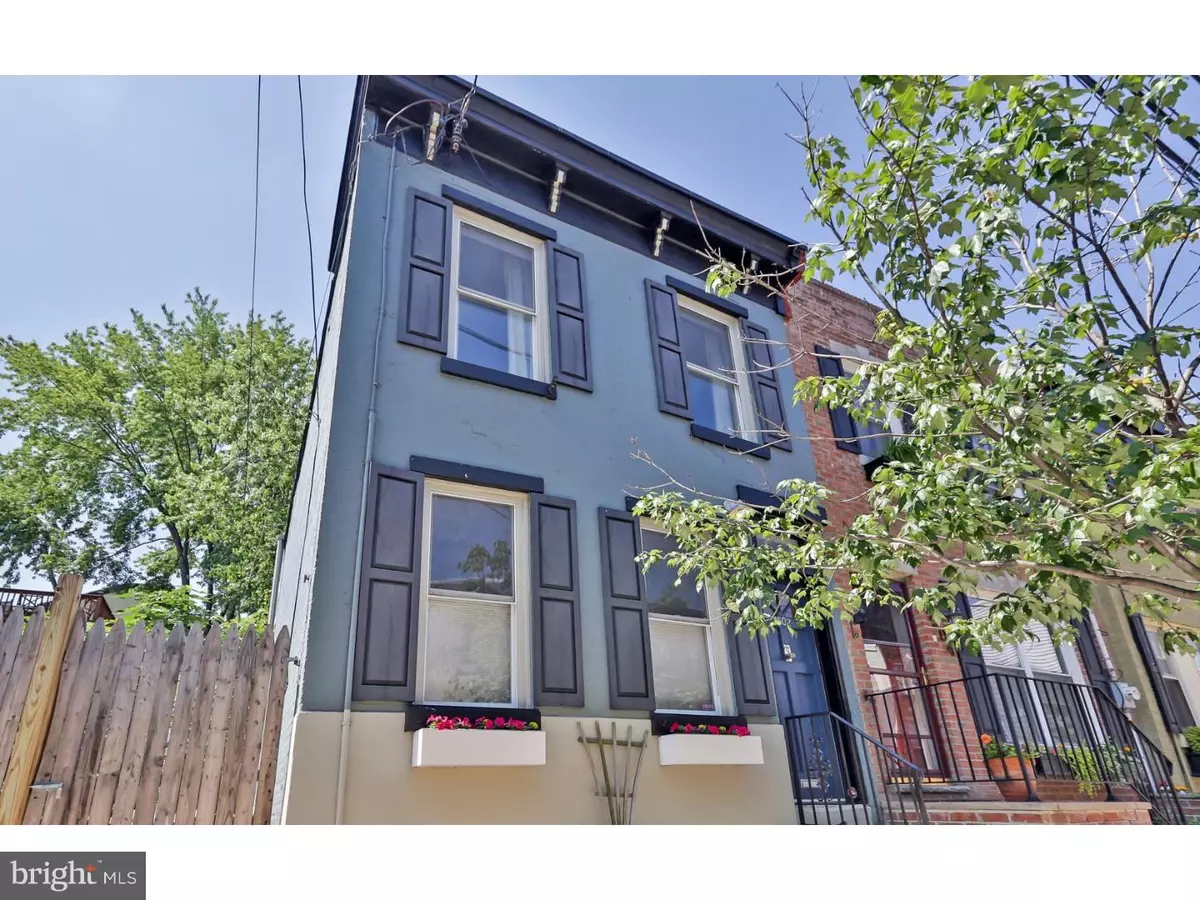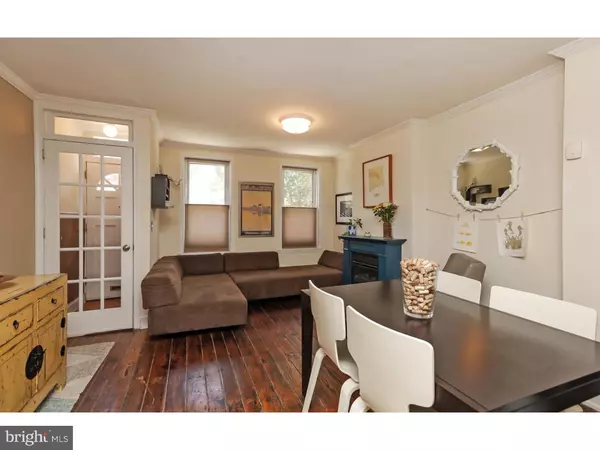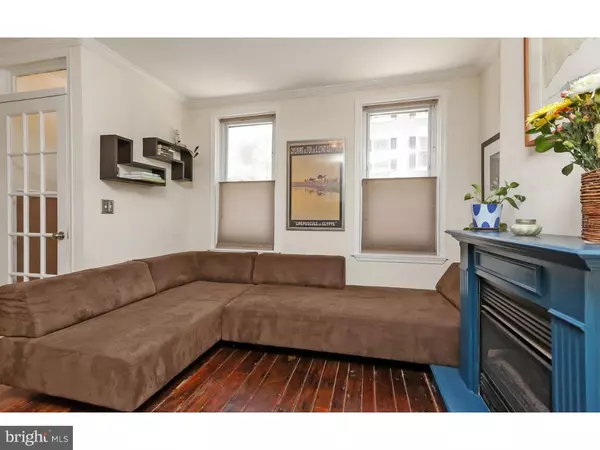$365,000
$359,000
1.7%For more information regarding the value of a property, please contact us for a free consultation.
1502 MONTROSE ST Philadelphia, PA 19146
2 Beds
2 Baths
1,250 SqFt
Key Details
Sold Price $365,000
Property Type Townhouse
Sub Type Interior Row/Townhouse
Listing Status Sold
Purchase Type For Sale
Square Footage 1,250 sqft
Price per Sqft $292
Subdivision Graduate Hospital
MLS Listing ID 1002437860
Sold Date 07/28/16
Style Traditional
Bedrooms 2
Full Baths 1
Half Baths 1
HOA Y/N N
Abv Grd Liv Area 1,250
Originating Board TREND
Year Built 1920
Annual Tax Amount $3,833
Tax Year 2016
Lot Size 735 Sqft
Acres 0.02
Lot Dimensions 15X52
Property Description
Charm abounds in this 2 bedroom, 1.5 bath home on a wonderful block in the popular Graduate Hospital neighborhood! Enter through a vestibule into a spacious open concept living and dining area with gorgeous original Pine floors and a working gas fireplace. A breakfast bar opens into the kitchen with gas stove top and plenty of space for cooking. On the other side of the kitchen you'll find a fantastic all purpose room that was added by the current owners and is currently used as a cozy family room/den, and a powder room. A whole wall of glass doors/windows opens onto a large stone patio and leafy garden area. Upstairs, you'll find two bedrooms and a sizeable bathroom that were expanded and beautifully renovated by the current owners. The master has vaulted ceilings, lots of natural light, an extra nook for a desk/work area, along with a deck. Second bedroom is also quite spacious and sunny. Bathroom has extra large wall-in stall shower. This home is conveniently located near the Broad Street subway line, the Avenue of the Arts and a short walk from all of the offerings of Center City and Rittenhouse Square.
Location
State PA
County Philadelphia
Area 19146 (19146)
Zoning RSA5
Rooms
Other Rooms Living Room, Dining Room, Primary Bedroom, Kitchen, Family Room, Bedroom 1, Attic
Basement Full, Unfinished
Interior
Interior Features Ceiling Fan(s), Breakfast Area
Hot Water Natural Gas
Heating Gas
Cooling Central A/C
Flooring Wood
Fireplaces Number 1
Fireplaces Type Gas/Propane
Fireplace Y
Heat Source Natural Gas
Laundry Basement
Exterior
Exterior Feature Deck(s), Patio(s), Balcony
Water Access N
Roof Type Flat
Accessibility None
Porch Deck(s), Patio(s), Balcony
Garage N
Building
Lot Description Rear Yard
Story 2
Sewer Public Sewer
Water Public
Architectural Style Traditional
Level or Stories 2
Additional Building Above Grade
New Construction N
Schools
School District The School District Of Philadelphia
Others
Senior Community No
Tax ID 301210200
Ownership Fee Simple
Read Less
Want to know what your home might be worth? Contact us for a FREE valuation!

Our team is ready to help you sell your home for the highest possible price ASAP

Bought with George E Maynes • BHHS Fox & Roach-Art Museum





