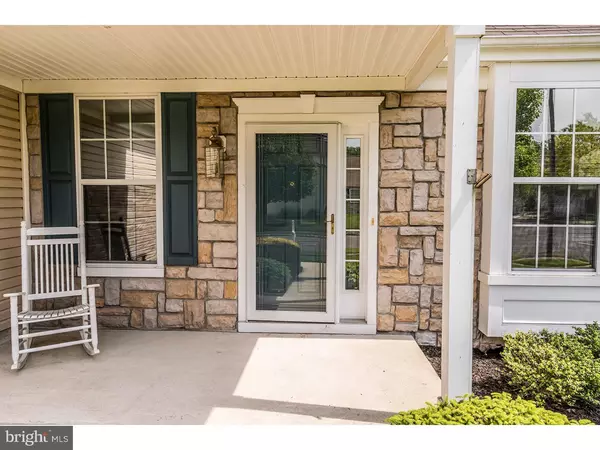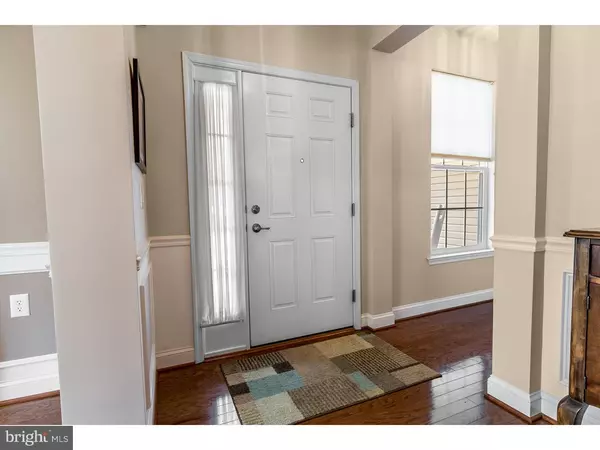$299,000
$299,950
0.3%For more information regarding the value of a property, please contact us for a free consultation.
10 GOLDENROD LN Marlton, NJ 08053
2 Beds
2 Baths
1,720 SqFt
Key Details
Sold Price $299,000
Property Type Single Family Home
Sub Type Detached
Listing Status Sold
Purchase Type For Sale
Square Footage 1,720 sqft
Price per Sqft $173
Subdivision Village Greenes
MLS Listing ID 1002436830
Sold Date 07/19/16
Style Ranch/Rambler
Bedrooms 2
Full Baths 2
HOA Fees $135/mo
HOA Y/N Y
Abv Grd Liv Area 1,720
Originating Board TREND
Year Built 2003
Annual Tax Amount $7,206
Tax Year 2015
Lot Size 6,970 Sqft
Acres 0.16
Lot Dimensions 0X0
Property Description
Beautifully Maintained 2 Bedroom, 2 Bath Corner Lot "Giverny Model" in desirable Village Greenes. This model has a wide Foyer area, sizable Living Room, large Family Room with brand new Granite Countertops in the Kitchen - 9 Foot Ceilings Thru-out. The Dining Room with Sliding Glass Doors opening to a Private Patio. Large Master Bedroom with Private Bath (double sink & Jacuzzi) & walk in Closet. Second bedroom has use of the Hall Bathroom. Utility Room adjoins the Over-sized Two Car Garage. The Association includes a Pool, Tennis Courts, Club House with a Pool Table, Card Room & Library. This Fine Home is Professionally Landscaped. Move-in Condition with Neutral Colors Thru-out.
Location
State NJ
County Burlington
Area Evesham Twp (20313)
Zoning SEN1
Direction Northeast
Rooms
Other Rooms Living Room, Dining Room, Primary Bedroom, Kitchen, Family Room, Bedroom 1, Other, Attic
Interior
Interior Features Primary Bath(s), Ceiling Fan(s), WhirlPool/HotTub
Hot Water Natural Gas
Heating Gas, Forced Air
Cooling Central A/C
Flooring Wood, Fully Carpeted, Vinyl, Tile/Brick
Equipment Cooktop, Oven - Self Cleaning, Disposal
Fireplace N
Window Features Energy Efficient
Appliance Cooktop, Oven - Self Cleaning, Disposal
Heat Source Natural Gas
Laundry Main Floor
Exterior
Exterior Feature Patio(s), Porch(es)
Parking Features Inside Access, Garage Door Opener, Oversized
Garage Spaces 4.0
Utilities Available Cable TV
Amenities Available Swimming Pool, Tennis Courts, Club House
Water Access N
Roof Type Pitched,Shingle
Accessibility None
Porch Patio(s), Porch(es)
Attached Garage 2
Total Parking Spaces 4
Garage Y
Building
Lot Description Corner, Irregular, Level, Open, Front Yard, Rear Yard, SideYard(s)
Story 1
Foundation Concrete Perimeter
Sewer Public Sewer
Water Public
Architectural Style Ranch/Rambler
Level or Stories 1
Additional Building Above Grade
Structure Type 9'+ Ceilings
New Construction N
Schools
School District Lenape Regional High
Others
HOA Fee Include Pool(s),Common Area Maintenance,Lawn Maintenance,Snow Removal,Management
Senior Community Yes
Tax ID 13-000150300101
Ownership Fee Simple
Acceptable Financing Conventional, VA, FHA 203(b)
Listing Terms Conventional, VA, FHA 203(b)
Financing Conventional,VA,FHA 203(b)
Read Less
Want to know what your home might be worth? Contact us for a FREE valuation!

Our team is ready to help you sell your home for the highest possible price ASAP

Bought with Michael Vittese • Long & Foster Real Estate, Inc.





