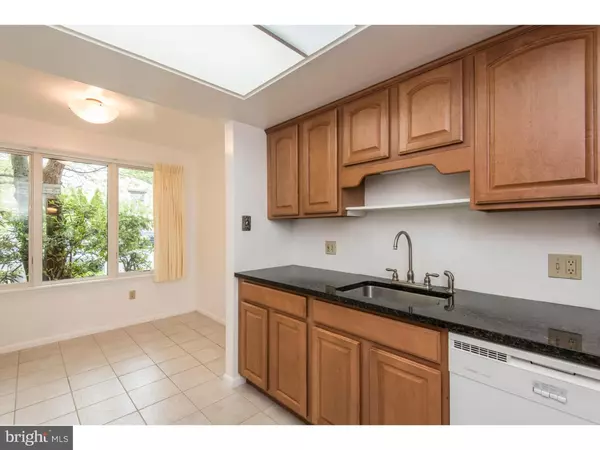$205,000
$210,000
2.4%For more information regarding the value of a property, please contact us for a free consultation.
804 SOMERSET CT Chester Springs, PA 19425
3 Beds
3 Baths
1,500 SqFt
Key Details
Sold Price $205,000
Property Type Townhouse
Sub Type Interior Row/Townhouse
Listing Status Sold
Purchase Type For Sale
Square Footage 1,500 sqft
Price per Sqft $136
Subdivision Liongate
MLS Listing ID 1002435242
Sold Date 08/25/16
Style Colonial
Bedrooms 3
Full Baths 2
Half Baths 1
HOA Fees $170/mo
HOA Y/N Y
Abv Grd Liv Area 1,500
Originating Board TREND
Year Built 1981
Annual Tax Amount $2,734
Tax Year 2016
Lot Size 1,272 Sqft
Acres 0.03
Lot Dimensions 0X0
Property Description
Word is it's a great time to buy instead of rent so we might suggest this smart opportunity in Popular Liongate! Lock in on this sought after unit with an open, flexible floor plan. This home offers up a great room with slider doors to a beautiful patio with superior views, an eat-in kitchen, a master bedroom with en suite and two additional bedrooms with another full bath. Second floor features Master Bedroom with updated carpeting and adjoining hall bathroom, 2 additional Bedrooms, and Laundry area. Very LOW monthly association fees with access to clubhouse and pool. In ever-popular "Liongate" it is close to the great shopping in Exton and King of Prussia and a short drive to the bustling and exciting Borough of West Chester. For years and years of carefree, enjoyable living this fantastic opportunity is not to be overlooked.This one is a winner! Award winning Downingtown East Schools and the STEM Academy.
Location
State PA
County Chester
Area Uwchlan Twp (10333)
Zoning R2
Rooms
Other Rooms Living Room, Dining Room, Primary Bedroom, Bedroom 2, Kitchen, Family Room, Bedroom 1
Interior
Interior Features Primary Bath(s), Ceiling Fan(s), Kitchen - Eat-In
Hot Water Electric
Heating Electric, Heat Pump - Electric BackUp, Forced Air
Cooling Central A/C
Flooring Fully Carpeted, Tile/Brick
Fireplaces Number 1
Equipment Built-In Range, Oven - Self Cleaning, Disposal
Fireplace Y
Appliance Built-In Range, Oven - Self Cleaning, Disposal
Heat Source Electric
Laundry Upper Floor
Exterior
Exterior Feature Deck(s)
Amenities Available Swimming Pool, Club House
Water Access N
Roof Type Pitched,Shingle
Accessibility None
Porch Deck(s)
Garage N
Building
Story 2
Sewer Public Sewer
Water Public
Architectural Style Colonial
Level or Stories 2
Additional Building Above Grade
New Construction N
Schools
School District Downingtown Area
Others
HOA Fee Include Pool(s),Common Area Maintenance,Lawn Maintenance,Snow Removal,Trash
Senior Community No
Tax ID 33-02 -0211
Ownership Fee Simple
Acceptable Financing Conventional, FHA 203(b)
Listing Terms Conventional, FHA 203(b)
Financing Conventional,FHA 203(b)
Read Less
Want to know what your home might be worth? Contact us for a FREE valuation!

Our team is ready to help you sell your home for the highest possible price ASAP

Bought with Lauren B Dickerman • Keller Williams Real Estate -Exton





