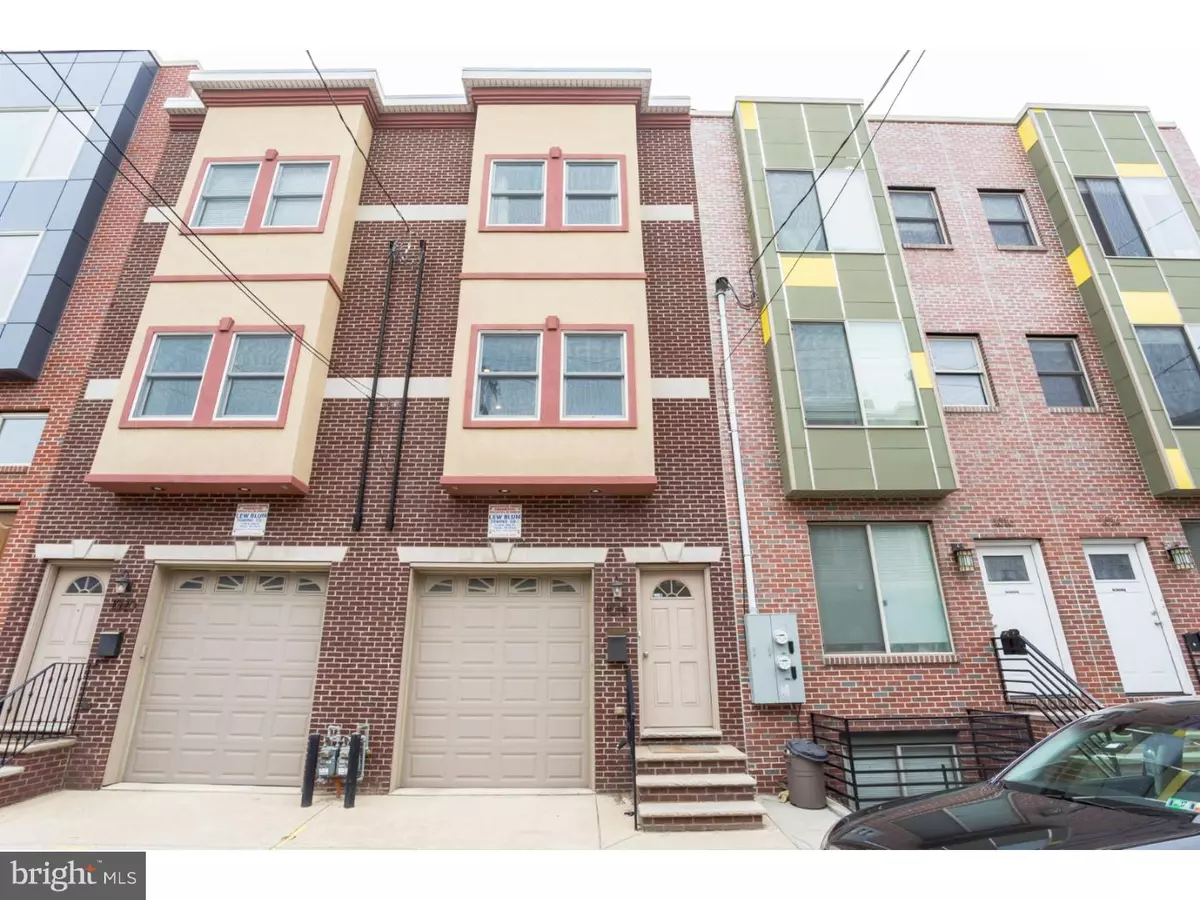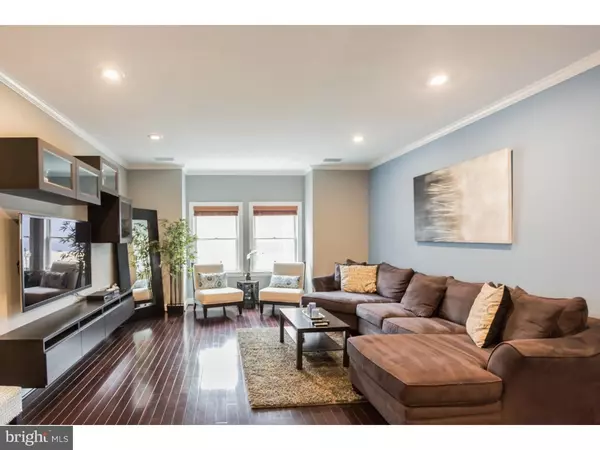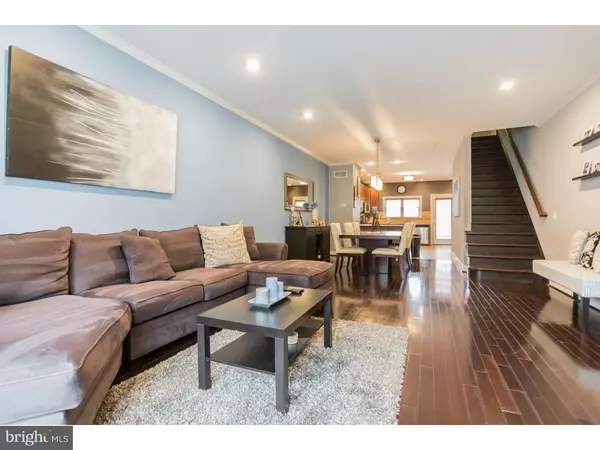$620,000
$625,000
0.8%For more information regarding the value of a property, please contact us for a free consultation.
1018 S 19TH ST Philadelphia, PA 19146
3 Beds
4 Baths
2,784 SqFt
Key Details
Sold Price $620,000
Property Type Townhouse
Sub Type Interior Row/Townhouse
Listing Status Sold
Purchase Type For Sale
Square Footage 2,784 sqft
Price per Sqft $222
Subdivision Graduate Hospital
MLS Listing ID 1002427362
Sold Date 08/11/16
Style Contemporary,Other
Bedrooms 3
Full Baths 3
Half Baths 1
HOA Y/N N
Abv Grd Liv Area 2,784
Originating Board TREND
Year Built 2009
Annual Tax Amount $411
Tax Year 2016
Lot Size 928 Sqft
Acres 0.02
Lot Dimensions 16X58
Property Description
This garage-front townhome in a fantastic Graduate Hospital location has it all! Enter through the garage or front door into the entrance hall with Travertine floors, chair rail molding and a coat closet. This level contains a large bedroom with a closet, ceiling fan and access to the private patio. The second floor is the extra wide kitchen, living and dining room areas with high ceilings, recessed lighting, crown molding and dark hardwood floors. The extra spacious kitchen features abundant cabinetry including a pantry, a SS refrigerator with French doors, granite countertops, stainless steel appliances and leads out to a very convenient barbecue deck. Upstairs on the third floor, the back bedroom has a large window, a closet and bead board accents. The laundry room with full-size front-loading washer and dryer is also located on this level, as well as a 3 piece hall bathroom. The front Master Suite nicely accommodates a king-size bed and has three closets, as well as a dual vanity and seamless glass shower in the en suite bath. The trex roof-deck provides incredible Center City views and is perfect for dining and entertaining. The basement is finished and serves perfectly as a den and/or playroom. There is also additional storage space under the garage which is being used as a fitness room. All systems were new as of 2009 and the tax abatement runs through October, 2019.
Location
State PA
County Philadelphia
Area 19146 (19146)
Zoning RM1
Rooms
Other Rooms Living Room, Dining Room, Primary Bedroom, Bedroom 2, Kitchen, Family Room, Bedroom 1
Basement Full
Interior
Interior Features Primary Bath(s), Kitchen - Island, Butlers Pantry, Ceiling Fan(s), Stall Shower, Breakfast Area
Hot Water Natural Gas
Heating Gas, Forced Air
Cooling Central A/C
Flooring Wood
Equipment Disposal
Fireplace N
Appliance Disposal
Heat Source Natural Gas
Laundry Upper Floor
Exterior
Exterior Feature Roof, Patio(s), Balcony
Garage Spaces 2.0
Water Access N
Roof Type Flat
Accessibility None
Porch Roof, Patio(s), Balcony
Attached Garage 1
Total Parking Spaces 2
Garage Y
Building
Story 3+
Sewer Public Sewer
Water Public
Architectural Style Contemporary, Other
Level or Stories 3+
Additional Building Above Grade
Structure Type 9'+ Ceilings
New Construction N
Schools
School District The School District Of Philadelphia
Others
Senior Community No
Tax ID 301399700
Ownership Fee Simple
Security Features Security System
Read Less
Want to know what your home might be worth? Contact us for a FREE valuation!

Our team is ready to help you sell your home for the highest possible price ASAP

Bought with Matthew J Aragona • Keller Williams Philadelphia





