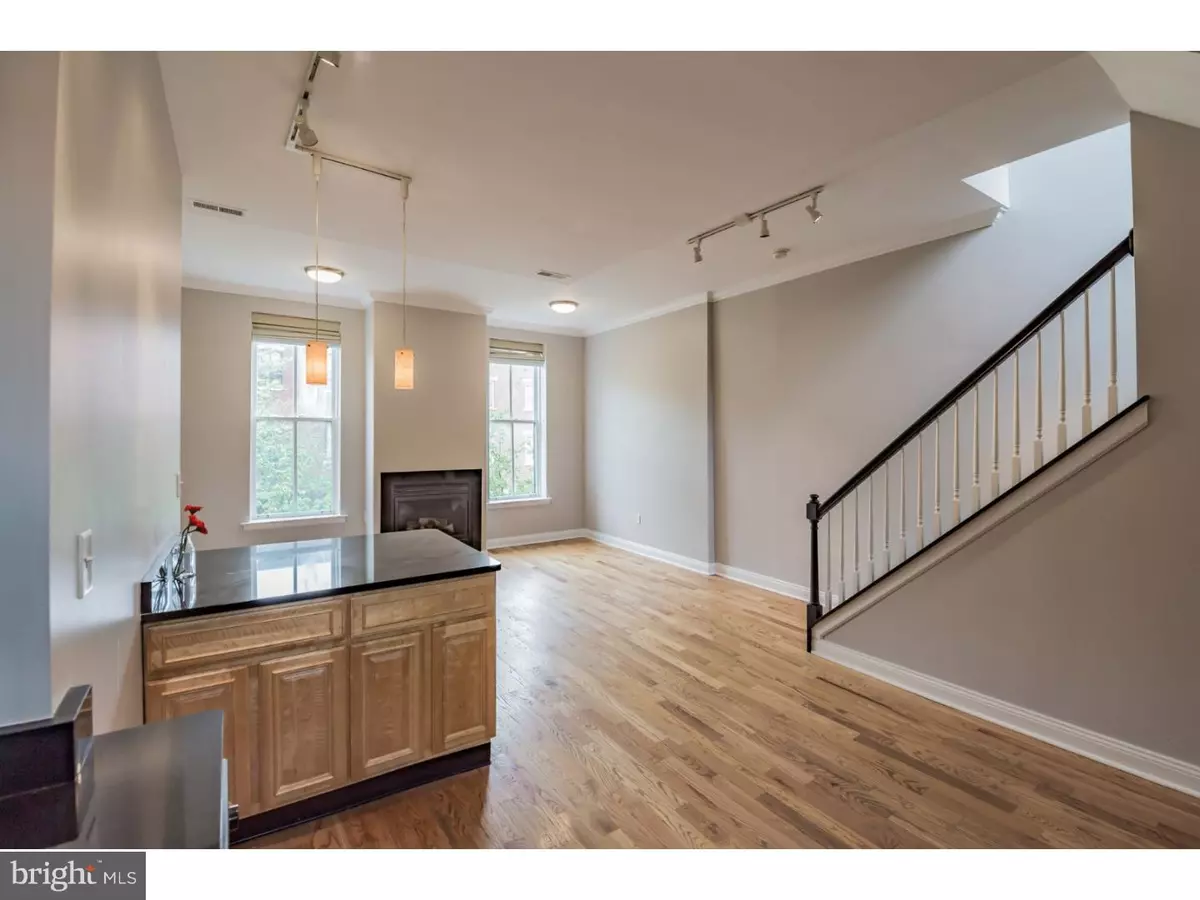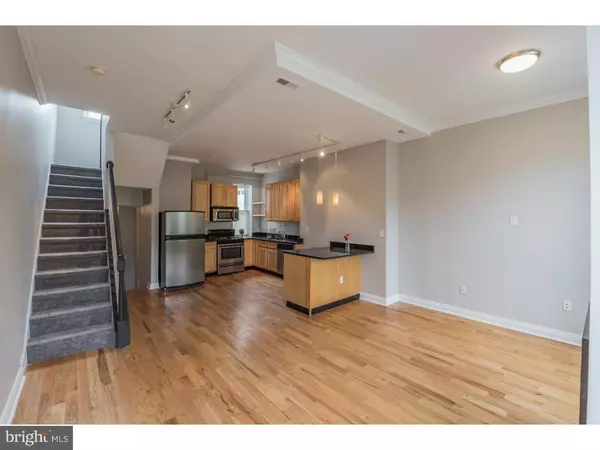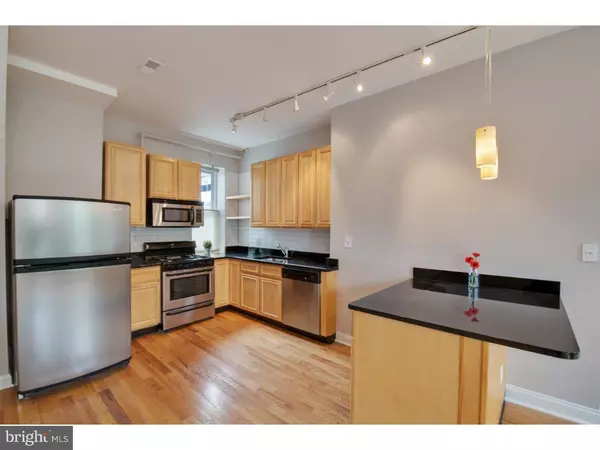$360,000
$360,000
For more information regarding the value of a property, please contact us for a free consultation.
1922 CHRISTIAN ST #B Philadelphia, PA 19146
3 Beds
2 Baths
1,252 SqFt
Key Details
Sold Price $360,000
Property Type Single Family Home
Sub Type Unit/Flat/Apartment
Listing Status Sold
Purchase Type For Sale
Square Footage 1,252 sqft
Price per Sqft $287
Subdivision Graduate Hospital
MLS Listing ID 1002422634
Sold Date 06/20/16
Style Contemporary
Bedrooms 3
Full Baths 2
HOA Fees $117/mo
HOA Y/N N
Abv Grd Liv Area 1,252
Originating Board TREND
Year Built 2006
Annual Tax Amount $3,052
Tax Year 2016
Lot Dimensions 0X0
Property Description
Natural light floods this home with Southern exposure and large deck. Gorgeous 3 bedrooms and 2 bathrooms' bi-level condo for sale the Graduate Hospital neighborhood of Philadelphia. Enter this condo through the building's vestibule and head upstairs to the main level featuring an open floor plan kitchen, living and dining areas with high ceilings, crown molding, hardwood flooring and gas fireplace. The kitchen features a breakfast bar, oak wood cabinetry with granite countertops, subway tiled backsplash and stainless steel appliances. In the back on this level is a master bedroom, with walk-in closet out fitted with a custom closet organizer and a hall bathroom with subway tiles shower and vanity with granite countertop. Upstairs you will find two generously sized bedrooms with ample closets including custom organizers and hall bathroom with tub and shower combination. The 2nd floor back bedroom doubles as a den or office space with access to the large Deck. This home has been meticulously maintained. Its located 6 blocks to Broad Street and the subway, a short walk to Rittenhouse Square and easy access to University City. Enjoy many great restaurants and coffee shops also within walking distance; Sidecar, Ultimo coffee. Schedule a tour today. Move in, unpack, enjoy!
Location
State PA
County Philadelphia
Area 19146 (19146)
Zoning RM1
Direction North
Rooms
Other Rooms Living Room, Primary Bedroom, Bedroom 2, Kitchen, Bedroom 1
Basement Full
Interior
Interior Features Kitchen - Island, Breakfast Area
Hot Water Natural Gas
Heating Gas, Forced Air
Cooling Central A/C
Flooring Wood, Fully Carpeted, Tile/Brick
Fireplaces Number 1
Fireplaces Type Gas/Propane
Equipment Dishwasher, Disposal
Fireplace Y
Appliance Dishwasher, Disposal
Heat Source Natural Gas
Laundry Basement
Exterior
Exterior Feature Deck(s)
Water Access N
Accessibility None
Porch Deck(s)
Garage N
Building
Story 3+
Sewer Public Sewer
Water Public
Architectural Style Contemporary
Level or Stories 3+
Additional Building Above Grade
Structure Type 9'+ Ceilings
New Construction N
Schools
School District The School District Of Philadelphia
Others
Pets Allowed Y
Senior Community No
Tax ID 888303032
Ownership Condominium
Security Features Security System
Pets Allowed Case by Case Basis
Read Less
Want to know what your home might be worth? Contact us for a FREE valuation!

Our team is ready to help you sell your home for the highest possible price ASAP

Bought with Pamela Butera • Keller Williams Real Estate-Blue Bell





