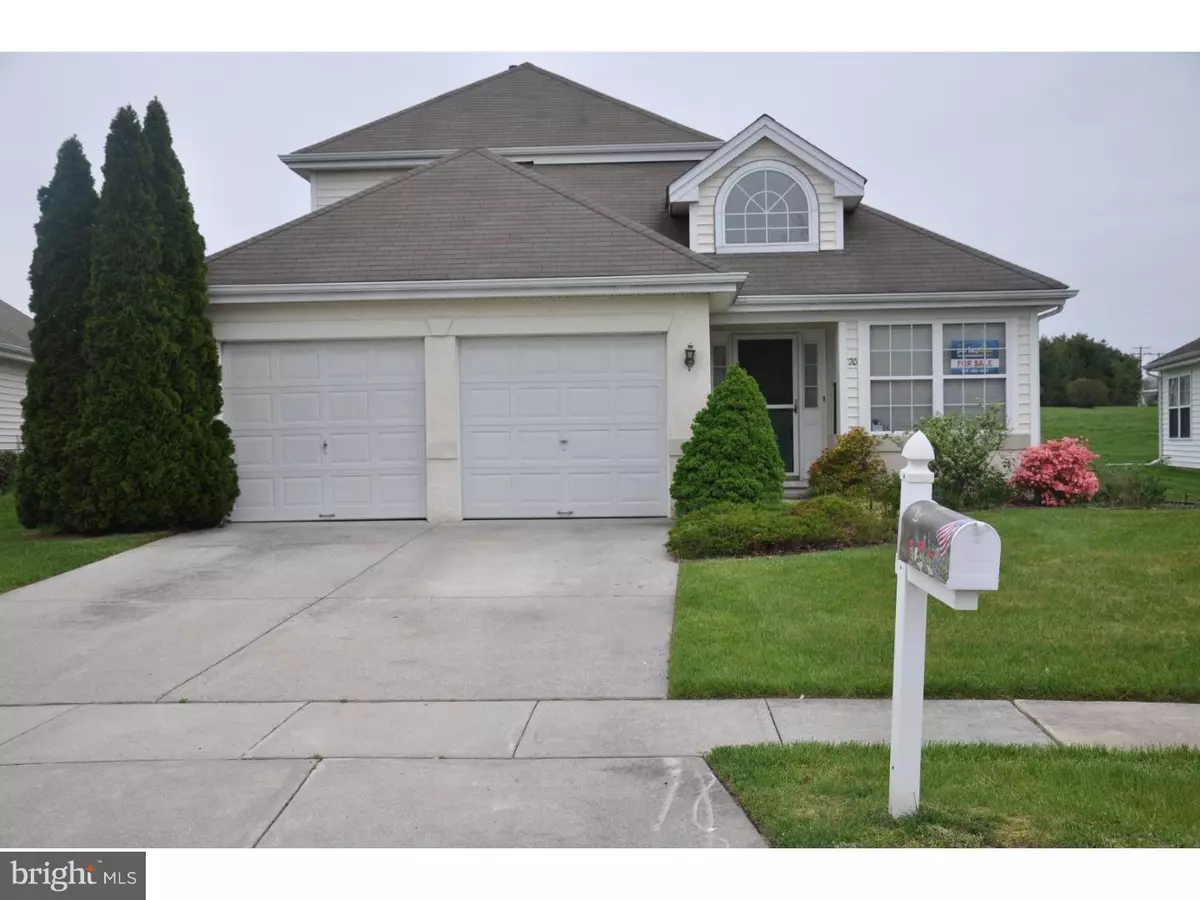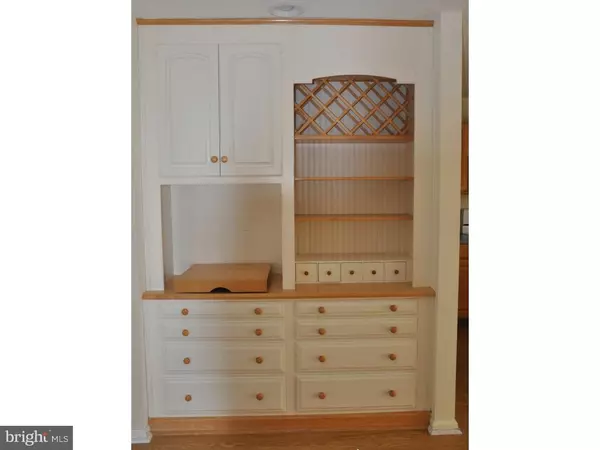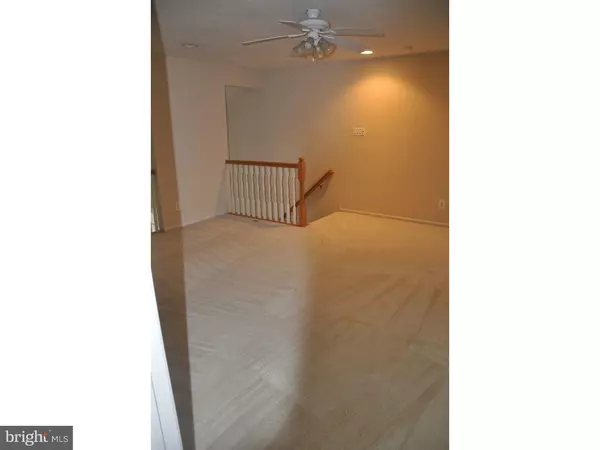$227,000
$235,000
3.4%For more information regarding the value of a property, please contact us for a free consultation.
20 AUTUMN LN Sewell, NJ 08080
2 Beds
3 Baths
1,886 SqFt
Key Details
Sold Price $227,000
Property Type Single Family Home
Sub Type Detached
Listing Status Sold
Purchase Type For Sale
Square Footage 1,886 sqft
Price per Sqft $120
Subdivision Parke Place
MLS Listing ID 1002421336
Sold Date 08/15/16
Style Carriage House
Bedrooms 2
Full Baths 3
HOA Fees $110/mo
HOA Y/N Y
Abv Grd Liv Area 1,886
Originating Board TREND
Year Built 1999
Annual Tax Amount $6,899
Tax Year 2015
Lot Size 6,970 Sqft
Acres 0.16
Lot Dimensions 46X154
Property Description
Very desirable Parke Place Active Adult Community, upscale Biscayne model situated on an oversized attractive building lot. Front door entry into a two-story foyer flanked by a gorgeous ceramic tiled sun room with vaulted ceiling and French doors. Large kitchen / Family Room area has wood grain laminate flooring and a built in butler pantry which was custom made for the original owner by Van Dexter Design. Exit the patio doors to an oversized concrete patio complete with powered retractable awning where you can relax in the shade. Master bedroom suite with private bathroom and large walk in closet. The loft area has a full bathroom and would be great as either extra guest bedroom, or a media / hobby room. Lots of extras including, electric garage door opener, recessed lighting, security system, lawn sprinklers, and custom window treatments PLUS A 2-10 (1 YEAR) HOME BUYERS WARRANTY!!
Location
State NJ
County Gloucester
Area Washington Twp (20818)
Zoning MUD
Rooms
Other Rooms Living Room, Dining Room, Primary Bedroom, Kitchen, Family Room, Bedroom 1, Laundry, Other
Interior
Interior Features Primary Bath(s), Kitchen - Island, Butlers Pantry, Ceiling Fan(s), Stall Shower, Kitchen - Eat-In
Hot Water Natural Gas
Heating Gas, Forced Air
Cooling Central A/C
Flooring Fully Carpeted, Tile/Brick
Equipment Dishwasher, Disposal, Built-In Microwave
Fireplace N
Window Features Energy Efficient
Appliance Dishwasher, Disposal, Built-In Microwave
Heat Source Natural Gas
Laundry Main Floor
Exterior
Exterior Feature Patio(s)
Parking Features Garage Door Opener
Garage Spaces 4.0
Utilities Available Cable TV
Amenities Available Swimming Pool, Tennis Courts, Club House
Water Access N
Roof Type Shingle
Accessibility None
Porch Patio(s)
Total Parking Spaces 4
Garage N
Building
Lot Description Irregular
Story 1.5
Foundation Concrete Perimeter, Slab
Sewer Public Sewer
Water Public
Architectural Style Carriage House
Level or Stories 1.5
Additional Building Above Grade
New Construction N
Others
Pets Allowed Y
HOA Fee Include Pool(s),Common Area Maintenance,Lawn Maintenance,Snow Removal,Management
Senior Community Yes
Tax ID 18-00051 05-00011
Ownership Fee Simple
Security Features Security System
Acceptable Financing Conventional, VA, FHA 203(b)
Listing Terms Conventional, VA, FHA 203(b)
Financing Conventional,VA,FHA 203(b)
Pets Allowed Case by Case Basis
Read Less
Want to know what your home might be worth? Contact us for a FREE valuation!

Our team is ready to help you sell your home for the highest possible price ASAP

Bought with Michelle L Craw • Parke Place Realty Company





