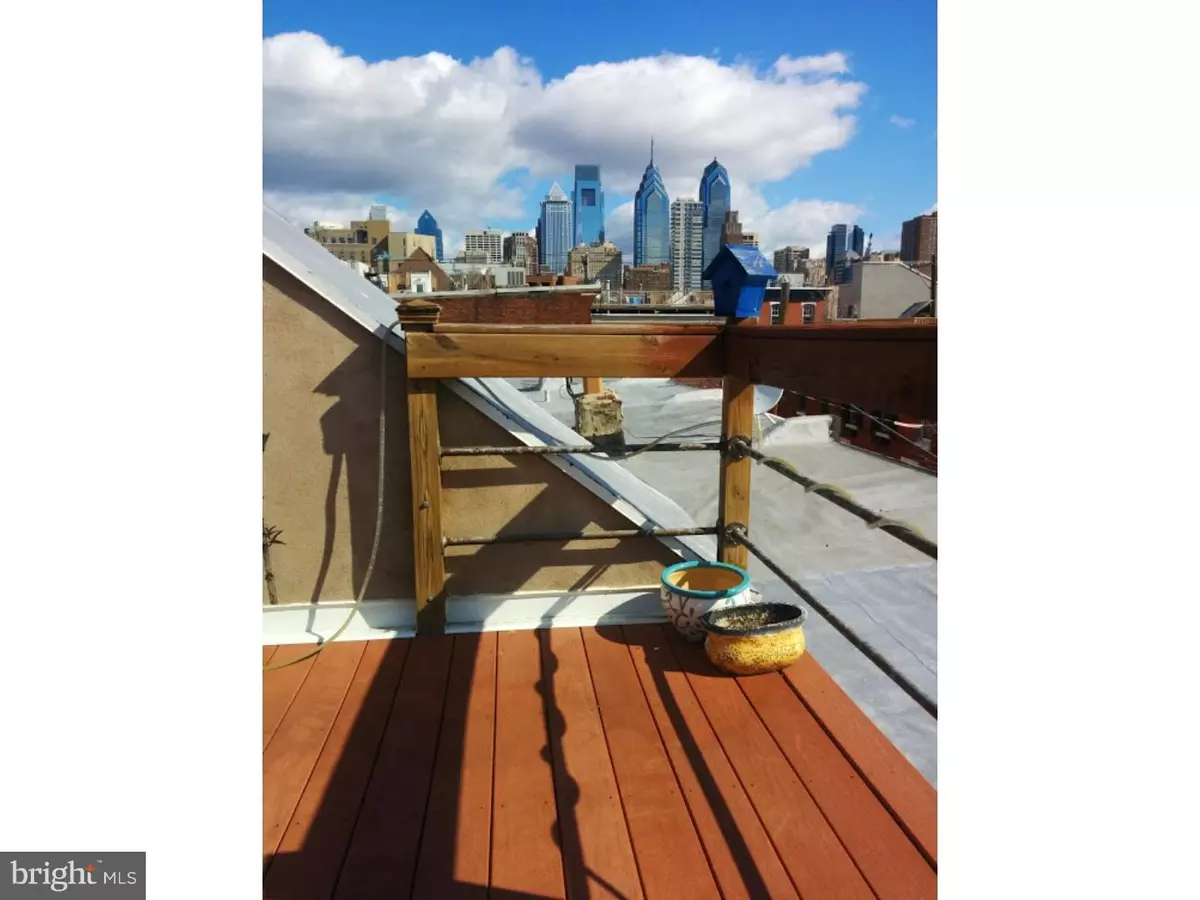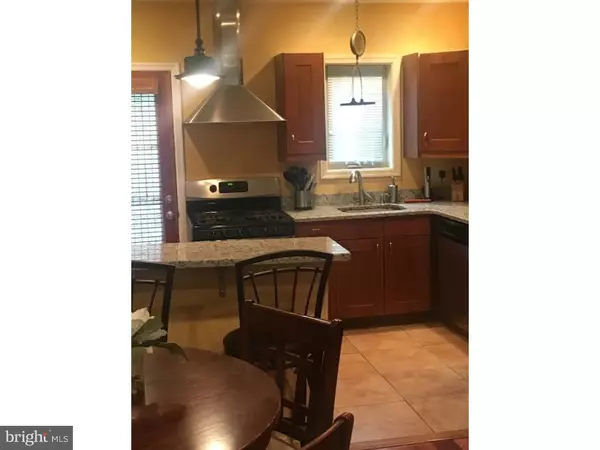$430,000
$399,900
7.5%For more information regarding the value of a property, please contact us for a free consultation.
754 S CLEVELAND ST Philadelphia, PA 19146
2 Beds
2 Baths
1,200 SqFt
Key Details
Sold Price $430,000
Property Type Townhouse
Sub Type Interior Row/Townhouse
Listing Status Sold
Purchase Type For Sale
Square Footage 1,200 sqft
Price per Sqft $358
Subdivision Graduate Hospital
MLS Listing ID 1002422212
Sold Date 06/20/16
Style Contemporary
Bedrooms 2
Full Baths 2
HOA Y/N N
Abv Grd Liv Area 1,200
Originating Board TREND
Year Built 1966
Annual Tax Amount $1,721
Tax Year 2016
Lot Size 704 Sqft
Acres 0.02
Lot Dimensions 16X44
Property Description
Huge roof deck with panoramic city skyline view... Distinctive TH with exposed brick walls, hardwood floors, gas fireplace and unique architectural touches..... Sharp open plan total rehab is on quiet tree lined street.... Neutral decor and designer fixtures..... Open kitchen with stainless steel appliances, new granite counters & breakfast bar, good storage with gas cooking and utilities... Two bedrooms, two baths (showers - no tub) plus full finished basement .... Renovated full height basement with complete bath.... Separate washer/dryer area.... Paved rear yard with water and electrical.... Close to Rittenhouse Square, transit, and Penn shuttle... Just off South Street shops, services and restaurants.. Permit Parking $35 annually....
Location
State PA
County Philadelphia
Area 19146 (19146)
Zoning RSA5
Rooms
Other Rooms Living Room, Dining Room, Primary Bedroom, Kitchen, Family Room, Bedroom 1
Basement Full, Fully Finished
Interior
Hot Water Natural Gas
Heating Gas, Forced Air
Cooling Central A/C
Flooring Wood, Tile/Brick
Fireplaces Number 1
Fireplaces Type Gas/Propane
Fireplace Y
Heat Source Natural Gas
Laundry Basement
Exterior
Exterior Feature Roof, Patio(s)
Utilities Available Cable TV
Water Access N
Accessibility None
Porch Roof, Patio(s)
Garage N
Building
Story 2
Sewer Public Sewer
Water Public
Architectural Style Contemporary
Level or Stories 2
Additional Building Above Grade
New Construction N
Schools
School District The School District Of Philadelphia
Others
Senior Community No
Tax ID 301371500
Ownership Fee Simple
Acceptable Financing Conventional, VA, FHA 203(b)
Listing Terms Conventional, VA, FHA 203(b)
Financing Conventional,VA,FHA 203(b)
Read Less
Want to know what your home might be worth? Contact us for a FREE valuation!

Our team is ready to help you sell your home for the highest possible price ASAP

Bought with Bryan J Capone • BHHS Fox & Roach-Center City Walnut





