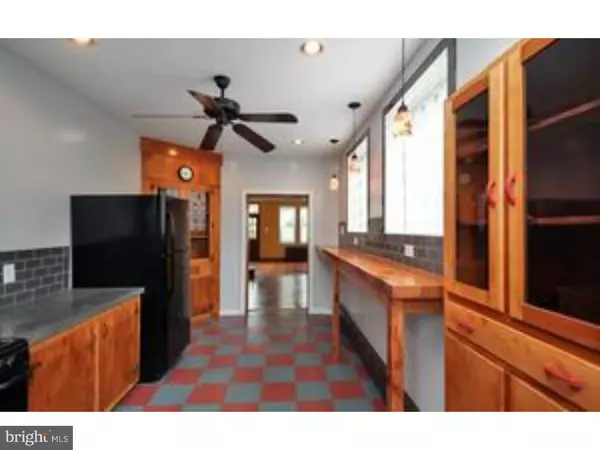$160,000
$149,900
6.7%For more information regarding the value of a property, please contact us for a free consultation.
2994 CHATHAM ST Philadelphia, PA 19134
3 Beds
1 Bath
1,182 SqFt
Key Details
Sold Price $160,000
Property Type Townhouse
Sub Type Interior Row/Townhouse
Listing Status Sold
Purchase Type For Sale
Square Footage 1,182 sqft
Price per Sqft $135
Subdivision Port Richmond
MLS Listing ID 1002422580
Sold Date 06/29/16
Style Colonial,Straight Thru
Bedrooms 3
Full Baths 1
HOA Y/N N
Abv Grd Liv Area 1,182
Originating Board TREND
Year Built 1925
Annual Tax Amount $1,158
Tax Year 2016
Lot Size 1,045 Sqft
Acres 0.02
Lot Dimensions 14X73
Property Description
Fantastic Airy 3/1 Port Richmond row updated inside & out! On a quiet tree-lined street, walking distance to local parks, open space and library. Convenient to shopping, Fishtown restaurants and nightlife, as well as I-95 and the soon-to-be restored Richmond Ave trolley. Amenities include an expertly designed NEW kitchen featuring subway tile, reclaimed wood high-top bar, poured concrete countertops and restored vintage cabinetry complete with original corner cupboard and refinished BakeLite built-in pantry. Hanging pot rack, new dishwasher, enamel-clad cast iron sink with disposal and vented stove hood update the vintage feel. Huge block-glass windows flood the open kitchen space with light, providing privacy & security. New casement window above the sink overlooks the garden. Beautifully preserved and refinished pine floors throughout; Open LR/DR; LR with built-in book shelf and original oak staircase; tons of natural light from the restored custom transom and 9 pane cedar entry door. Three good sized bedrooms; C/T hall bath. Full standing-height basement offers lots of extra storage and work space, washer/dryer connections, new efficient boiler unit and an all new electrical service panel. But the loveliest area may be the back yard: raised vegetable beds are surrounded by mature roses, trees, berries and perennial plantings. The slate patio shaded by an established grape arbor affords a cool summer sanctuary. Great neighbors, cool breezes from the Delaware River and a quiet garden make this a green oasis. Come and see this lovely block and home today!
Location
State PA
County Philadelphia
Area 19134 (19134)
Zoning RSA5
Rooms
Other Rooms Living Room, Dining Room, Primary Bedroom, Bedroom 2, Kitchen, Bedroom 1, Attic
Basement Full, Unfinished
Interior
Interior Features Ceiling Fan(s), Kitchen - Eat-In
Hot Water Natural Gas
Heating Gas, Hot Water, Radiator
Cooling Wall Unit
Flooring Wood, Tile/Brick
Equipment Built-In Range, Dishwasher
Fireplace N
Window Features Energy Efficient
Appliance Built-In Range, Dishwasher
Heat Source Natural Gas
Laundry Basement
Exterior
Exterior Feature Patio(s)
Fence Other
Water Access N
Roof Type Flat
Accessibility None
Porch Patio(s)
Garage N
Building
Lot Description Level, Rear Yard
Story 2
Foundation Stone
Sewer Public Sewer
Water Public
Architectural Style Colonial, Straight Thru
Level or Stories 2
Additional Building Above Grade
Structure Type 9'+ Ceilings
New Construction N
Schools
School District The School District Of Philadelphia
Others
Senior Community No
Tax ID 251412000
Ownership Fee Simple
Acceptable Financing Conventional, VA, FHA 203(b)
Listing Terms Conventional, VA, FHA 203(b)
Financing Conventional,VA,FHA 203(b)
Read Less
Want to know what your home might be worth? Contact us for a FREE valuation!

Our team is ready to help you sell your home for the highest possible price ASAP

Bought with Gregory M Eleftherakis • BHHS Fox & Roach-Center City Walnut





