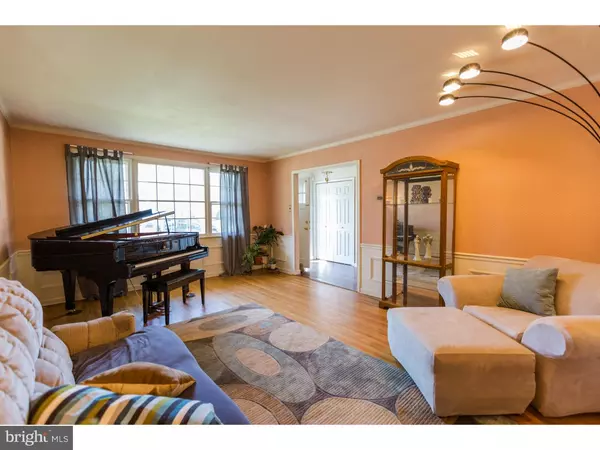$337,000
$350,000
3.7%For more information regarding the value of a property, please contact us for a free consultation.
9005 CARGILL LN Philadelphia, PA 19115
4 Beds
3 Baths
2,427 SqFt
Key Details
Sold Price $337,000
Property Type Single Family Home
Sub Type Detached
Listing Status Sold
Purchase Type For Sale
Square Footage 2,427 sqft
Price per Sqft $138
Subdivision Pine Valley
MLS Listing ID 1002414808
Sold Date 10/24/16
Style Colonial
Bedrooms 4
Full Baths 2
Half Baths 1
HOA Y/N N
Abv Grd Liv Area 2,427
Originating Board TREND
Year Built 1960
Annual Tax Amount $4,505
Tax Year 2016
Lot Size 10,125 Sqft
Acres 0.23
Lot Dimensions 75X135
Property Description
Nestled along this quiet cul-de-sac block is a wonderfully maintained colonial. This 4 bedroom, 2.5 bath home, with in-ground pool, has a beautifully maintained yard and private driveway with attached garage. This home has beautiful, rustic original refinished hardwood flooring, a wood burning fireplace and plenty of storage space in the finished basement. As you enter in the foyer you have a separate formal living room and classic dining room. This country charm kitchen has new counter tops and features a large eat-in area, perfect for your family table and chairs. The spacious living room is accented by sliding doors with access to large backyard patio and brings in tons of natural light. This living room also features a wood burning, brick fireplace. The laundry room includes a side-by-side washer and dryer, half bath, and internal access to the spacious, 1-car garage. The finished, retro basement has separate areas for storage, includes a bar, and offers plenty of space for parties and gatherings during your family functions or would make a great play zone for all those toys. Upstairs, the master bedroom features 2 large closets along with a charming in-suite bathroom including double sink and glass enclosed shower. Down the hall there are 3 large bedrooms with plenty of closet space. The hallway full bath has a double sink, built-in storage cabinet and shower-tub combo. The backyard is wooded and includes a large cement patio, perfect for entertaining or outdoor BBQs. The space is fully fenced-in and has an in-ground swimming pool. Across the yard you will notice a charming cottage-like shed to house all your gardening tools and pool supplies. This lovely, move-in ready colonial is just across the street from Pennypack Park and a quick drive to the Fox Chase train station. It offers a country feel in the city and is ready for you to call it home. We welcome your visit today!
Location
State PA
County Philadelphia
Area 19115 (19115)
Zoning RSD1
Rooms
Other Rooms Living Room, Dining Room, Primary Bedroom, Bedroom 2, Bedroom 3, Kitchen, Family Room, Bedroom 1, Laundry, Other
Basement Full, Fully Finished
Interior
Interior Features Ceiling Fan(s), Intercom, Kitchen - Eat-In
Hot Water Natural Gas
Heating Gas, Forced Air
Cooling Central A/C
Flooring Wood, Fully Carpeted
Fireplaces Number 1
Fireplaces Type Brick
Equipment Built-In Range, Oven - Self Cleaning, Dishwasher, Disposal
Fireplace Y
Window Features Bay/Bow
Appliance Built-In Range, Oven - Self Cleaning, Dishwasher, Disposal
Heat Source Natural Gas
Laundry Main Floor
Exterior
Exterior Feature Deck(s), Patio(s)
Garage Spaces 4.0
Pool In Ground
Utilities Available Cable TV
Water Access N
Accessibility None
Porch Deck(s), Patio(s)
Attached Garage 1
Total Parking Spaces 4
Garage Y
Building
Lot Description Cul-de-sac, Front Yard, Rear Yard, SideYard(s)
Story 2
Foundation Concrete Perimeter
Sewer Public Sewer
Water Public
Architectural Style Colonial
Level or Stories 2
Additional Building Above Grade
New Construction N
Schools
School District The School District Of Philadelphia
Others
Senior Community No
Tax ID 632205200
Ownership Fee Simple
Read Less
Want to know what your home might be worth? Contact us for a FREE valuation!

Our team is ready to help you sell your home for the highest possible price ASAP

Bought with Shelby E Reese • Weichert Realtors





