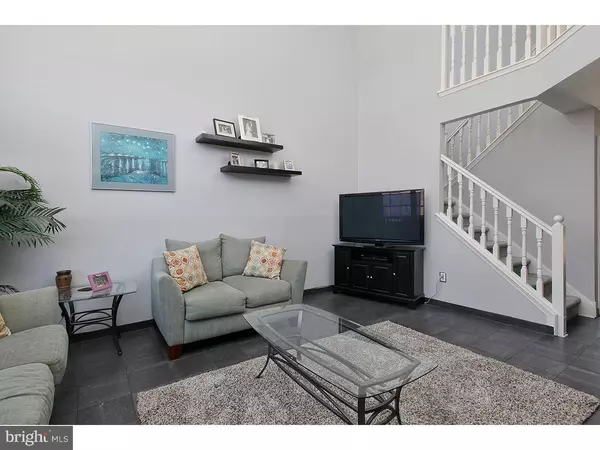$205,000
$209,900
2.3%For more information regarding the value of a property, please contact us for a free consultation.
80 TIMBERCREST DR Sewell, NJ 08080
2 Beds
3 Baths
1,448 SqFt
Key Details
Sold Price $205,000
Property Type Townhouse
Sub Type Interior Row/Townhouse
Listing Status Sold
Purchase Type For Sale
Square Footage 1,448 sqft
Price per Sqft $141
Subdivision Timbercrest
MLS Listing ID 1002405938
Sold Date 09/15/16
Style Colonial,Contemporary
Bedrooms 2
Full Baths 2
Half Baths 1
HOA Fees $12/ann
HOA Y/N Y
Abv Grd Liv Area 1,448
Originating Board TREND
Year Built 1995
Annual Tax Amount $5,854
Tax Year 2015
Lot Size 2,832 Sqft
Acres 0.06
Lot Dimensions 24X118
Property Description
Move right into this AWESOME TOWNHOME backing to Open space in desirable Timbercrest community in Sewell. Walk into this beautiful home onto beautiful tile floors that extend throughout first floor. Remodeled powder room on first floor and nice size laundry. GRAND TWO STORY Family room w tons of windows, skylights and recessed lighting. Large eat in kitchen with dining area, breakfast bar area, stainless steel appliances and sliding glass doors to your large deck overlooking the fenced in backyard. Downstairs you have a HUGE Family room with full size window, sliding door to backyard, storage area and recessed lighting!! It is a FULL WALK OUT BASEMENT!! Upstairs you have a master suite with walk in closet and full bathroom w sunken tub, double sinks (redone) and stand up shower. Second bedroom is a nice size decorated beautiful with shadowboxing. Hall bathroom has recently been remodeled also!! Per seller ASSOCIATION FEES are $150 per year!! First floor laundry, one car garage, backs to open space, the list goes on....Make your appointment today before this great home is gone!! Only minutes to Route 55 and to tons of shopping!!
Location
State NJ
County Gloucester
Area Mantua Twp (20810)
Zoning RES
Rooms
Other Rooms Living Room, Dining Room, Primary Bedroom, Kitchen, Family Room, Bedroom 1, Laundry, Other
Basement Full, Outside Entrance, Fully Finished
Interior
Interior Features Primary Bath(s), Kitchen - Eat-In
Hot Water Natural Gas
Heating Gas
Cooling Central A/C
Flooring Fully Carpeted, Tile/Brick
Equipment Dishwasher, Refrigerator
Fireplace N
Appliance Dishwasher, Refrigerator
Heat Source Natural Gas
Laundry Main Floor
Exterior
Exterior Feature Deck(s)
Parking Features Inside Access
Garage Spaces 3.0
Fence Other
Water Access N
Accessibility None
Porch Deck(s)
Attached Garage 1
Total Parking Spaces 3
Garage Y
Building
Story 2
Sewer Public Sewer
Water Public
Architectural Style Colonial, Contemporary
Level or Stories 2
Additional Building Above Grade
New Construction N
Schools
High Schools Clearview Regional
School District Clearview Regional Schools
Others
HOA Fee Include Common Area Maintenance
Senior Community No
Tax ID 10-00198 01-00083
Ownership Fee Simple
Read Less
Want to know what your home might be worth? Contact us for a FREE valuation!

Our team is ready to help you sell your home for the highest possible price ASAP

Bought with Eileen J Pilone • Hughes-Riggs Realty, Inc.





