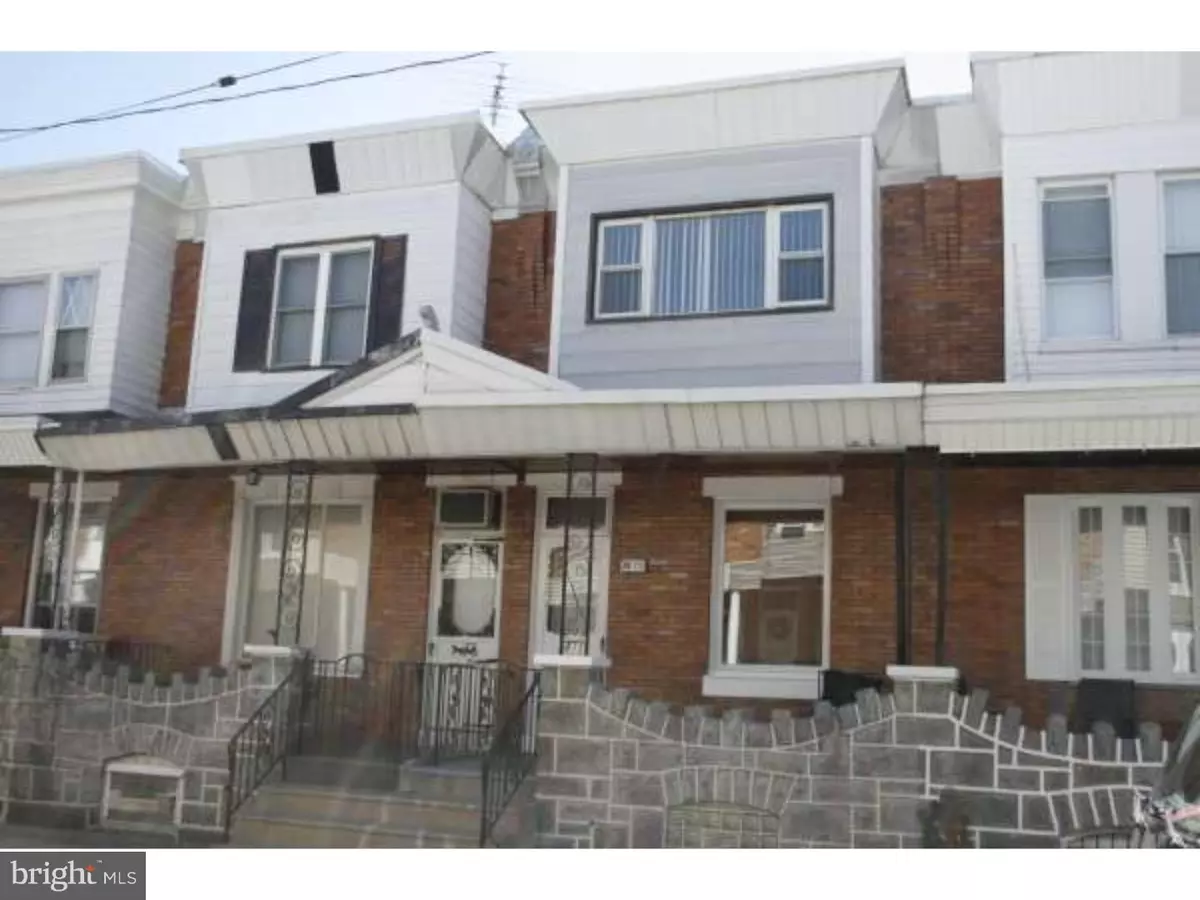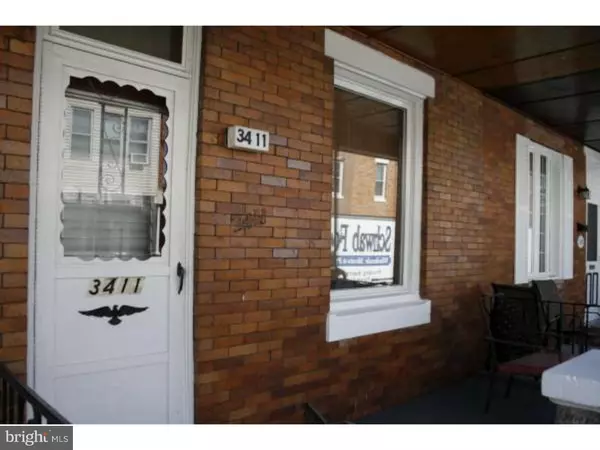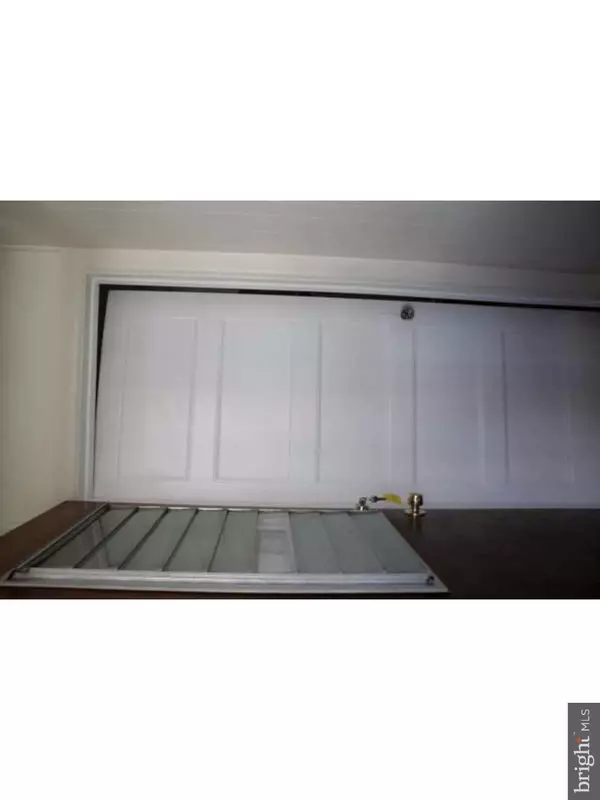$139,500
$139,500
For more information regarding the value of a property, please contact us for a free consultation.
3411 MERCER ST Philadelphia, PA 19134
2 Beds
2 Baths
1,027 SqFt
Key Details
Sold Price $139,500
Property Type Townhouse
Sub Type Interior Row/Townhouse
Listing Status Sold
Purchase Type For Sale
Square Footage 1,027 sqft
Price per Sqft $135
Subdivision Port Richmond
MLS Listing ID 1002407142
Sold Date 09/16/16
Style Straight Thru
Bedrooms 2
Full Baths 1
Half Baths 1
HOA Y/N N
Abv Grd Liv Area 1,027
Originating Board TREND
Year Built 1926
Annual Tax Amount $1,487
Tax Year 2016
Lot Size 970 Sqft
Acres 0.02
Lot Dimensions 14X68
Property Description
A few attributes of the subject are; Sound Location-VERY close to shopping, taverns, houses of worship, merchants, physicians, etc. Exterior - Front open porch and rear garden area extending aprx. 17 ft. in depth. Some amenities are as follows; some inlaid hardwood flooring, newer windows in most frames, expanded clean crawl space and storage under basement steps, powder rm. in bsmt.,radiator cover on most units, 3 closets on 2nd flr. (wall length in front bdrm.)Large EI-CI kitchen with a good amt. of cabinetry, expanded 3 pc. clean bath. Prop. appears well maintained + clean. SHOW AND SELL!
Location
State PA
County Philadelphia
Area 19134 (19134)
Zoning RSA5
Rooms
Other Rooms Living Room, Primary Bedroom, Kitchen, Bedroom 1
Basement Full
Interior
Interior Features Kitchen - Eat-In
Hot Water Natural Gas
Heating Gas, Hot Water
Cooling None
Equipment Disposal
Fireplace N
Appliance Disposal
Heat Source Natural Gas
Laundry Basement
Exterior
Water Access N
Accessibility None
Garage N
Building
Story 2
Sewer Public Sewer
Water Public
Architectural Style Straight Thru
Level or Stories 2
Additional Building Above Grade
New Construction N
Schools
School District The School District Of Philadelphia
Others
Senior Community No
Tax ID 451261000
Ownership Fee Simple
Acceptable Financing Conventional
Listing Terms Conventional
Financing Conventional
Read Less
Want to know what your home might be worth? Contact us for a FREE valuation!

Our team is ready to help you sell your home for the highest possible price ASAP

Bought with Shirlene Goff • RE/MAX Access





