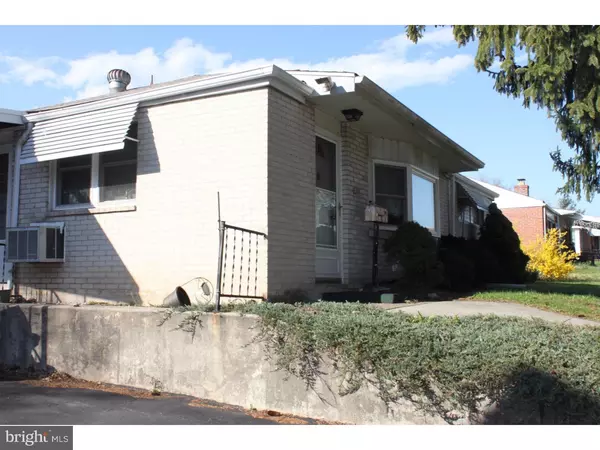$155,000
$155,000
For more information regarding the value of a property, please contact us for a free consultation.
7 MULBERRY LN Plymouth Meeting, PA 19462
3 Beds
1 Bath
1,014 SqFt
Key Details
Sold Price $155,000
Property Type Single Family Home
Sub Type Detached
Listing Status Sold
Purchase Type For Sale
Square Footage 1,014 sqft
Price per Sqft $152
Subdivision Plymouth Valley
MLS Listing ID 1002407946
Sold Date 05/31/16
Style Ranch/Rambler
Bedrooms 3
Full Baths 1
HOA Y/N N
Abv Grd Liv Area 1,014
Originating Board TREND
Year Built 1952
Annual Tax Amount $2,783
Tax Year 2016
Lot Size 0.258 Acres
Acres 0.26
Lot Dimensions 75
Property Description
Attention Investors opportunity sitting right here in Plymouth Valley. House being sold "AS IS", owner will make NO repairs. Brick Ranch with 3 bedroom and 1 full bath with a large back yard is in need some TLC. A nice size living room and dining area as you enter. Kitchen has newer stove and refrigerator. Bathroom has been recently updated and nice size bedrooms with lots of closet space. Smallest bedroom has the water heater in it. Close to Blue Route, Turnpike and King of Prussia. Easy access to Philadelphia, Plymouth Meeting Mall and great restaurants. Buyer is responsible for all repairs needed for U&O. House being sold "AS IS", owner will make NO repairs. Showings will start April 4, 2016
Location
State PA
County Montgomery
Area Plymouth Twp (10649)
Zoning BR
Rooms
Other Rooms Living Room, Primary Bedroom, Bedroom 2, Kitchen, Bedroom 1
Interior
Interior Features Kitchen - Eat-In
Hot Water Electric
Heating Electric
Cooling None
Fireplace N
Heat Source Electric
Laundry Main Floor
Exterior
Garage Spaces 3.0
Water Access N
Accessibility None
Total Parking Spaces 3
Garage N
Building
Story 1
Sewer Public Sewer
Water Public
Architectural Style Ranch/Rambler
Level or Stories 1
Additional Building Above Grade
New Construction N
Schools
School District Colonial
Others
Senior Community No
Tax ID 49-00-07960-001
Ownership Fee Simple
Acceptable Financing Conventional, VA, FHA 203(b)
Listing Terms Conventional, VA, FHA 203(b)
Financing Conventional,VA,FHA 203(b)
Read Less
Want to know what your home might be worth? Contact us for a FREE valuation!

Our team is ready to help you sell your home for the highest possible price ASAP

Bought with Angela Maria Visintin • Coldwell Banker Realty






