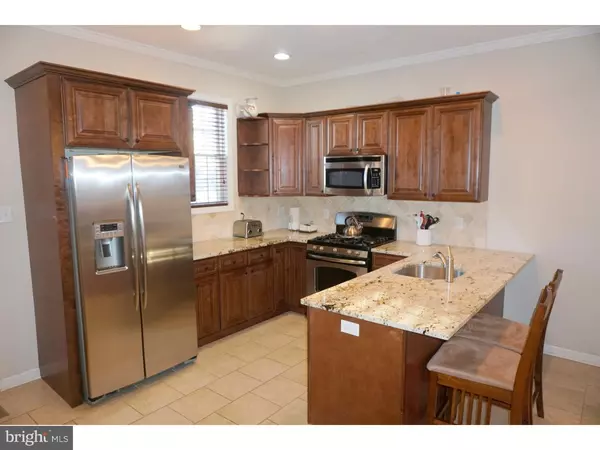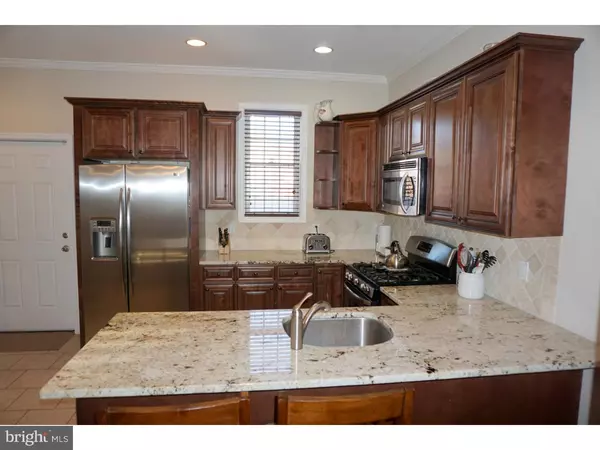$399,000
$399,000
For more information regarding the value of a property, please contact us for a free consultation.
809 N 15TH ST Philadelphia, PA 19130
3 Beds
2 Baths
1,800 SqFt
Key Details
Sold Price $399,000
Property Type Townhouse
Sub Type Interior Row/Townhouse
Listing Status Sold
Purchase Type For Sale
Square Footage 1,800 sqft
Price per Sqft $221
Subdivision Francisville
MLS Listing ID 1002405214
Sold Date 06/24/16
Style Straight Thru
Bedrooms 3
Full Baths 2
HOA Y/N N
Abv Grd Liv Area 1,800
Originating Board TREND
Year Built 2013
Annual Tax Amount $1,570
Tax Year 2016
Lot Size 896 Sqft
Acres 0.02
Lot Dimensions 16X56
Property Description
Welcome to this beautiful new construction home in the hot Francisville neighborhood. This house is 3 years young and has 6 years tax abatement remaining. The first floor features a completely open floor plan and hardwood floors. The kitchen has stainless steal appliances and granite counter tops. The cozy backyard is enclosed with a vinyl fence and has a gas line run for the grill. The second floor features hardwood floors, 2 large bedrooms with plenty of closet space, and an updated porcelain tile bathroom. The spacious master suite has a large walk-in closet and an updated bathroom. The home has 2 fiberglass decks. The first is off the master suite. The large open space is perfect for entertaining or spending a lazy Sunday relaxing. There is a spiral stair case that leads to the roof deck. The view up here speaks for itself, with unobstructed views of center city. Additional amenities include a finished basement, alarm system, and 2 zone heating/cooling. This home is truly a must see!
Location
State PA
County Philadelphia
Area 19130 (19130)
Zoning IRMX
Rooms
Other Rooms Living Room, Dining Room, Primary Bedroom, Bedroom 2, Kitchen, Family Room, Bedroom 1
Basement Full, Fully Finished
Interior
Interior Features Primary Bath(s), Ceiling Fan(s), Dining Area
Hot Water Natural Gas
Heating Gas, Forced Air, Zoned
Cooling Central A/C
Flooring Wood
Equipment Oven - Self Cleaning, Dishwasher, Disposal, Energy Efficient Appliances
Fireplace N
Appliance Oven - Self Cleaning, Dishwasher, Disposal, Energy Efficient Appliances
Heat Source Natural Gas
Laundry Upper Floor
Exterior
Exterior Feature Deck(s), Roof
Utilities Available Cable TV
Water Access N
Roof Type Flat
Accessibility None
Porch Deck(s), Roof
Garage N
Building
Story 3+
Sewer Public Sewer
Water Public
Architectural Style Straight Thru
Level or Stories 3+
Additional Building Above Grade
Structure Type 9'+ Ceilings
New Construction N
Schools
School District The School District Of Philadelphia
Others
Senior Community No
Tax ID 151008800
Ownership Fee Simple
Security Features Security System
Acceptable Financing Conventional, VA, FHA 203(b), USDA
Listing Terms Conventional, VA, FHA 203(b), USDA
Financing Conventional,VA,FHA 203(b),USDA
Read Less
Want to know what your home might be worth? Contact us for a FREE valuation!

Our team is ready to help you sell your home for the highest possible price ASAP

Bought with Diane M Richardson • BHHS Keystone Properties





