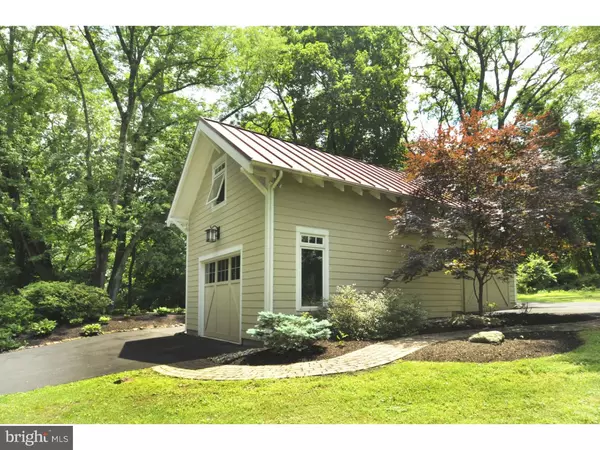$645,000
$675,000
4.4%For more information regarding the value of a property, please contact us for a free consultation.
521 MULLEN RD Ambler, PA 19002
4 Beds
2 Baths
3,212 SqFt
Key Details
Sold Price $645,000
Property Type Single Family Home
Sub Type Detached
Listing Status Sold
Purchase Type For Sale
Square Footage 3,212 sqft
Price per Sqft $200
Subdivision Ambler
MLS Listing ID 1002405072
Sold Date 04/29/16
Style Contemporary
Bedrooms 4
Full Baths 2
HOA Y/N N
Abv Grd Liv Area 3,212
Originating Board TREND
Year Built 1951
Annual Tax Amount $6,978
Tax Year 2016
Lot Size 2.720 Acres
Acres 2.72
Lot Dimensions 60
Property Description
Looking for that Unique Home Nestled down a long lane on 2.72 acres of Wooded, Private Grounds?? Welcome to Quarry View - the most serene, tranquil setting for this Beautifully Renovated Light filled Custom Contemporary Two Story Home. Thoughtfully expanded over the years the building originally was a Hunting Lodge which has been transformed into a Handsome Two Story Fireside Family Room featuring a beamed vaulted Ceiling and rich wood paneled walls. The Facade of the home has been reworked and is now a stunning combination of Stone & maintenance free Hardi Plank, with manicured landscaping and walkways leading to the gracious entry Foyer. The Foyer opens into the step down Great Room where you will find gorgeous Pine Flooring, Wood Pellet FP, High Ceilings & Skylights, Walls of Windows with an exit to one of the (2) decks overlooking the private grounds with views of the stream. A Modern White Kitchen with w/ island seating and a Formal Dining Room with Built-Ins surround the Great Room. A Main Level All Purpose/Bonus Room adjoins a Bedroom and Full Bath, this area could easily be transformed into a Master Suite or In-Law Suite. The second Level includes an Airy Master Bedroom, Large Luxurious Full Bath with Jacuzzi Tub and Two additional Bedrooms - one with a cozy loft area! The new 2 Car Detached Garage can house 2 cars, or the 2nd HEATED GARAGE CAN FUNCTION AS AN OFFICE/STUDIO. Many amazing surprises await a special Buyer who will enjoy the awesome beauty of this spectacular property!! Close to Everything - Trader Joes, Whole Foods, Montgomeryville Mall, Rt. 309, Ambler YMCA!! Included is a One Year Home Warranty.
Location
State PA
County Montgomery
Area Horsham Twp (10636)
Zoning R2
Rooms
Other Rooms Living Room, Dining Room, Primary Bedroom, Bedroom 2, Bedroom 3, Kitchen, Family Room, Bedroom 1, In-Law/auPair/Suite, Other
Basement Partial, Unfinished
Interior
Interior Features Kitchen - Island, Skylight(s), Exposed Beams, Dining Area
Hot Water S/W Changeover
Heating Oil, Hot Water, Baseboard, Zoned, Programmable Thermostat
Cooling Central A/C, Energy Star Cooling System
Flooring Wood, Tile/Brick
Fireplaces Number 2
Fireplace Y
Window Features Replacement
Heat Source Oil
Laundry Main Floor
Exterior
Exterior Feature Deck(s)
Parking Features Garage Door Opener
Garage Spaces 4.0
Utilities Available Cable TV
Water Access N
Roof Type Shingle
Accessibility None
Porch Deck(s)
Total Parking Spaces 4
Garage Y
Building
Lot Description Level
Story 2
Sewer On Site Septic
Water Well
Architectural Style Contemporary
Level or Stories 2
Additional Building Above Grade
Structure Type Cathedral Ceilings
New Construction N
Schools
Middle Schools Keith Valley
High Schools Hatboro-Horsham
School District Hatboro-Horsham
Others
Senior Community No
Tax ID 36-00-08812-008
Ownership Fee Simple
Security Features Security System
Read Less
Want to know what your home might be worth? Contact us for a FREE valuation!

Our team is ready to help you sell your home for the highest possible price ASAP

Bought with Amanda M Helwig • Dan Helwig Inc





