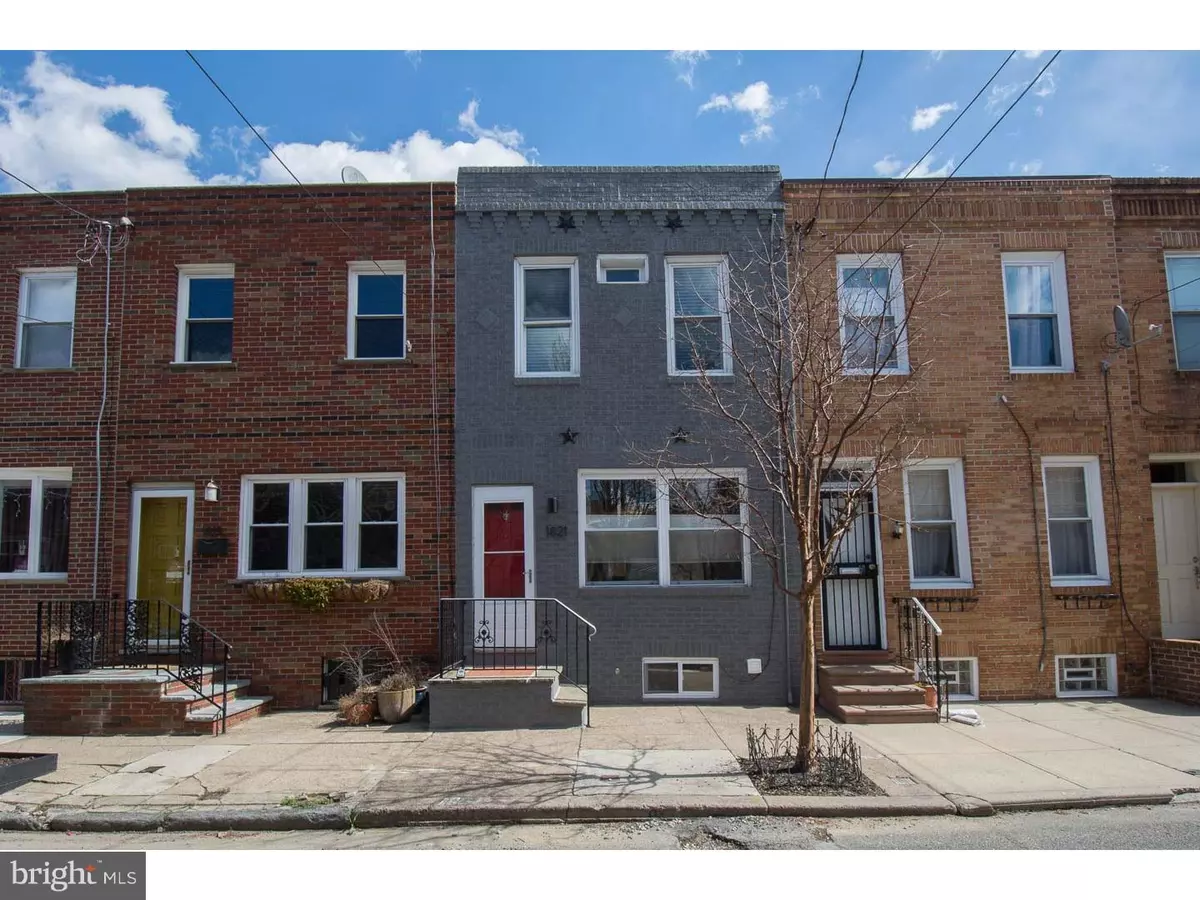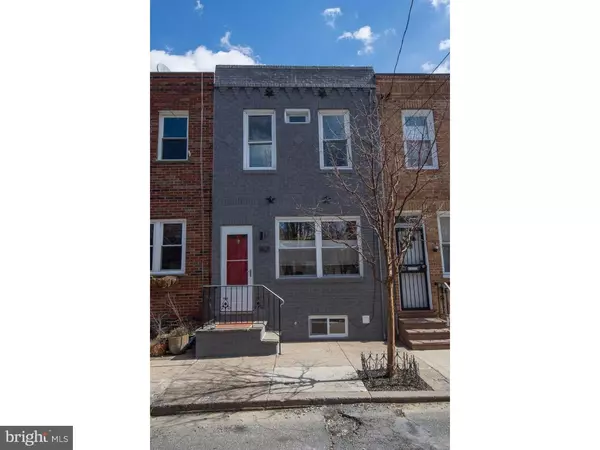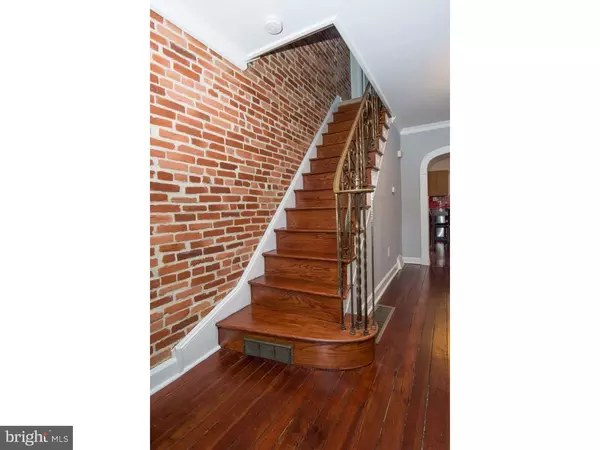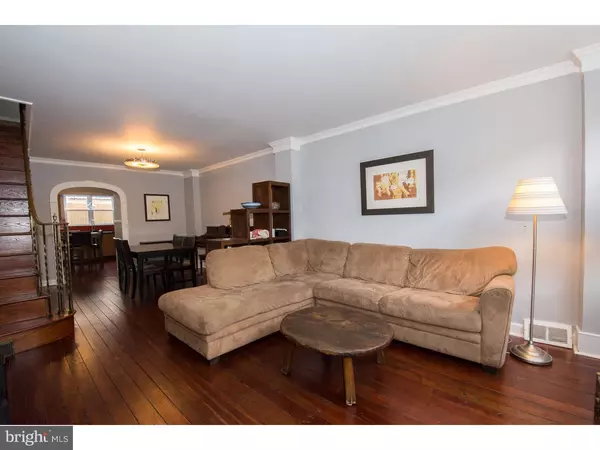$299,000
$299,000
For more information regarding the value of a property, please contact us for a free consultation.
1821 S CAMAC ST Philadelphia, PA 19148
2 Beds
1 Bath
700 Sqft Lot
Key Details
Sold Price $299,000
Property Type Townhouse
Sub Type Interior Row/Townhouse
Listing Status Sold
Purchase Type For Sale
Subdivision Passyunk Square
MLS Listing ID 1002400950
Sold Date 05/27/16
Style Straight Thru
Bedrooms 2
Full Baths 1
HOA Y/N N
Originating Board TREND
Year Built 1917
Annual Tax Amount $1,908
Tax Year 2016
Lot Size 700 Sqft
Acres 0.02
Lot Dimensions 14X50
Property Description
Fantastic newly rehabbed home in booming Passyunk Square. This home is nestled just around the corner from the great Passyunk Avenue restaurants and cafes, take your pick, Laurel, Fond, Marra's, Le Virtu, Bing Bing, the list goes on and on. Wonderful curb appeal and contemporary look and feel as you enter. Restored original gorgeous oak plank floors throughout, open staircase with cool exposed brick walls all the way up the 2nd floor landing. Separate living room plus dining room with cool light fixtures. Spacious eat-in kitchen with stainless steel appliances, glass tile back splash, granite countertops, contemporary cabinets and plenty of counter space. Great extra large windows in the kitchen and living room give off wonderful natural light throughout. Nice size backyard great for entertaining with a tall privacy wall. Basement is very clean and spacious, great for extra storage or to finish off down the road, has plumbing and an extra toilet. Mechanicals have all been updated, including a brand new 97% efficiency CENTRAL Air and Heating system. Upstairs is a treat, with an extra large extended bathroom with high end porcelain tile shower/tub bath with glass enclosures, subway tile floors and extra large vanity and sink. The bedrooms are also surprisingly gigantic and have tons of storage space, and the master has its own California closet with built-ins. Newer windows throughout. This home is tight. It was extended years ago and is much larger than the 840 square feet listed on the public record. So close to Center city just a bike ride away!! This neighborhood is the most convenient around, every major shopping center just 2 blocks away, Walkscore gives this a 98!! Very easy to show. Come be a part of the Passyunk Square life.
Location
State PA
County Philadelphia
Area 19148 (19148)
Zoning RSA5
Rooms
Other Rooms Living Room, Dining Room, Primary Bedroom, Kitchen, Bedroom 1
Basement Full
Interior
Interior Features Kitchen - Eat-In
Hot Water Natural Gas
Heating Gas
Cooling Central A/C
Flooring Wood
Equipment Oven - Self Cleaning, Dishwasher, Energy Efficient Appliances, Built-In Microwave
Fireplace N
Appliance Oven - Self Cleaning, Dishwasher, Energy Efficient Appliances, Built-In Microwave
Heat Source Natural Gas
Laundry Lower Floor
Exterior
Water Access N
Accessibility None
Garage N
Building
Story 2
Sewer Public Sewer
Water Public
Architectural Style Straight Thru
Level or Stories 2
New Construction N
Schools
School District The School District Of Philadelphia
Others
HOA Fee Include Lawn Maintenance
Senior Community No
Tax ID 394601800
Ownership Fee Simple
Read Less
Want to know what your home might be worth? Contact us for a FREE valuation!

Our team is ready to help you sell your home for the highest possible price ASAP

Bought with Jeanne A Whipple • Coldwell Banker Realty





