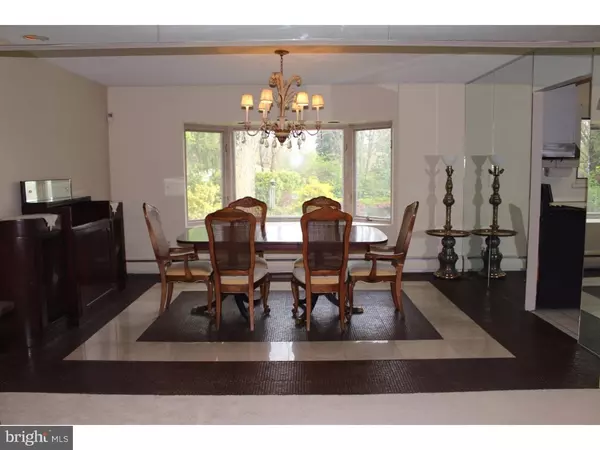$374,900
$374,900
For more information regarding the value of a property, please contact us for a free consultation.
1223 GLENBURNIE LN Dresher, PA 19025
4 Beds
3 Baths
2,646 SqFt
Key Details
Sold Price $374,900
Property Type Single Family Home
Sub Type Detached
Listing Status Sold
Purchase Type For Sale
Square Footage 2,646 sqft
Price per Sqft $141
Subdivision Dresher
MLS Listing ID 1002391052
Sold Date 08/18/16
Style Colonial
Bedrooms 4
Full Baths 3
HOA Y/N N
Abv Grd Liv Area 2,646
Originating Board TREND
Year Built 1963
Annual Tax Amount $7,876
Tax Year 2016
Lot Size 0.289 Acres
Acres 0.29
Lot Dimensions 85
Property Description
Family retiring after 30+ years?Looking for new owners to appreciate all the amenities this home has to offer. Meticulous, well-kept custom colonial with heated in-ground pool/spa in desirable Parkview Gardens. Quiet street; Best location in neighborhood. Step inside to see a contemporary, open floor plan with recessed lighting. Expansive Living Room with built-in leads into an oversized Dining Room perfect for holiday celebrations. Abundant morning sunshine saturates entire rear of home. You'll love the spacious kitchen boasting new SS appliances, the separate dining area, and adjacent family room. Through large picturesque windows, all overlooking the gorgeous, secluded, beautifully landscaped backyard with pool/spa. Whether entertaining a large crowd or an intimate few, the heated pool/spa is the ideal backdrop for memorable summer parties. Open steps lead upstairs to 4 generously sized bedrooms. The master bedroom features private tiled bath and walk-in closet. 3 additional bedrooms and tiled hall bath complete the second level. Bonus room or 5th bedroom offers flexibility for use as in-law suite, can be found on the first floor along with another full bath. Neutral carpet throughout installed in 2015. Dual zone heating and air conditioning provide control of utility costs. Floored attic allows for additional storage space. Wired alarm/fire system, brand new roof with 50 year warranty, and brand new driveway round out this fabulous Upper Dublin Township home.
Location
State PA
County Montgomery
Area Upper Dublin Twp (10654)
Zoning B
Rooms
Other Rooms Living Room, Dining Room, Primary Bedroom, Bedroom 2, Bedroom 3, Kitchen, Family Room, Bedroom 1, In-Law/auPair/Suite, Laundry, Other, Attic
Interior
Interior Features Primary Bath(s), Butlers Pantry, Stall Shower, Kitchen - Eat-In
Hot Water Natural Gas
Heating Gas, Forced Air
Cooling Central A/C
Flooring Fully Carpeted, Tile/Brick
Equipment Oven - Wall, Oven - Self Cleaning, Dishwasher, Disposal
Fireplace N
Window Features Bay/Bow
Appliance Oven - Wall, Oven - Self Cleaning, Dishwasher, Disposal
Heat Source Natural Gas
Laundry Main Floor
Exterior
Garage Spaces 3.0
Fence Other
Pool In Ground
Utilities Available Cable TV
Water Access N
Roof Type Shingle
Accessibility None
Total Parking Spaces 3
Garage N
Building
Story 2
Sewer Public Sewer
Water Public
Architectural Style Colonial
Level or Stories 2
Additional Building Above Grade
New Construction N
Schools
Elementary Schools Thomas Fitzwater
Middle Schools Sandy Run
High Schools Upper Dublin
School District Upper Dublin
Others
Senior Community No
Tax ID 54-00-07498-008
Ownership Fee Simple
Security Features Security System
Read Less
Want to know what your home might be worth? Contact us for a FREE valuation!

Our team is ready to help you sell your home for the highest possible price ASAP

Bought with Paul Walsh Jr. Jr. • Elfant Wissahickon-Chestnut Hill






