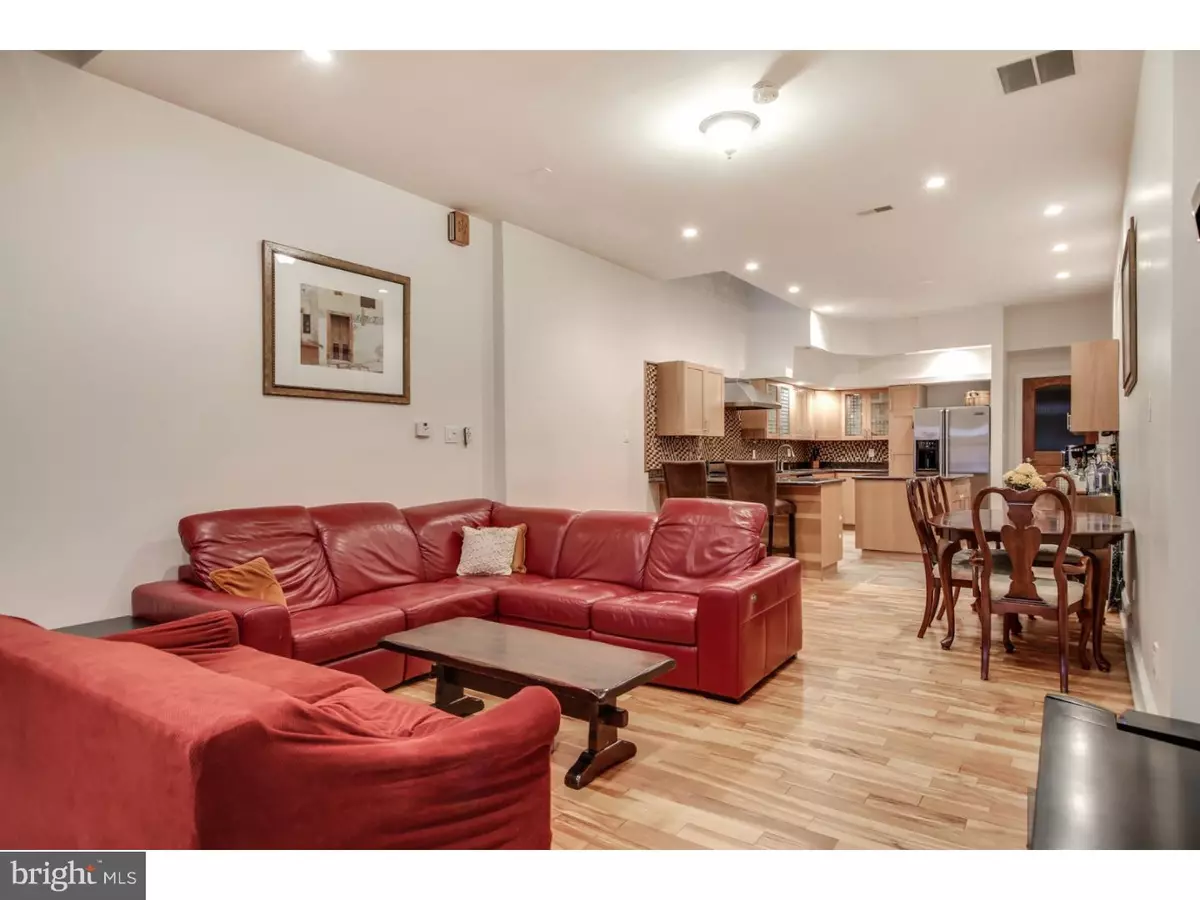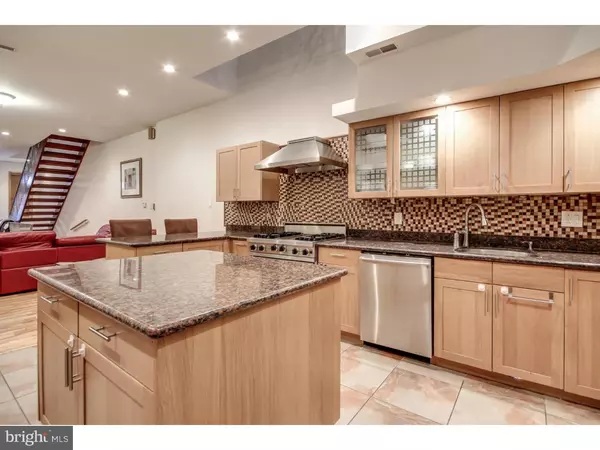$748,000
$775,000
3.5%For more information regarding the value of a property, please contact us for a free consultation.
730 S 15TH ST Philadelphia, PA 19146
3 Beds
6 Baths
3,136 SqFt
Key Details
Sold Price $748,000
Property Type Townhouse
Sub Type Interior Row/Townhouse
Listing Status Sold
Purchase Type For Sale
Square Footage 3,136 sqft
Price per Sqft $238
Subdivision Graduate Hospital
MLS Listing ID 1002392668
Sold Date 07/13/16
Style Contemporary
Bedrooms 3
Full Baths 4
Half Baths 2
HOA Y/N N
Abv Grd Liv Area 3,136
Originating Board TREND
Annual Tax Amount $9,526
Tax Year 2016
Lot Size 1,360 Sqft
Acres 0.03
Lot Dimensions 16X85
Property Description
With 3000+ square feet of space, this street to street home offers endless space and grand design. Nestled in Graduate Hospital, and steps to Center City, the home boasts 6 bathrooms (4 full / 2 half ), oversized 1-car garage, finished basement, roof deck with striking City views, and so much more! Step inside to an expansive living space with room for dining table; leading to a large open kitchen with center island & breakfast bar + Viking stainless steel appliances and plenty of blonde wood cabinetry. Convenient half-bath and spacious storage lead out to the rear garage and entrance off Hicks Street. Contemporary floating stairways lead to the upper levels beginning with a bright family room and leading through to an in-built office or use space as convenient/cozy sitting room, plus W/D room with full bath. Follow through to an extra large & extra bright en-suite bedroom with glass enclave shower and soaking tub. Upstairs, the third floor offers another spacious, front-facing bedroom with walk-through closet + pristine full-bath with double vanity, glass shower, skylight, and additional soaking tub. A tucked away breezeway leads to a final full bedroom/bath with plenty of storage space, stone shower and double vanity. Here find access to an expansive rooftop-style deck and glowing skyline views. Downstairs, the spacious, finished basement with half bath offers endless possibilities for media room, additional den, convenient guest bedroom, or whatever suits your needs. This marvel of a home is truly one-of-a-kind, and easily customizable. A regal primary residence or easy investment (currently rented w/ option to renew lease), make it yours, and schedule an appointment today!
Location
State PA
County Philadelphia
Area 19146 (19146)
Zoning RM1
Rooms
Other Rooms Living Room, Primary Bedroom, Bedroom 2, Kitchen, Family Room, Bedroom 1, Laundry
Basement Full, Fully Finished
Interior
Interior Features Primary Bath(s), Kitchen - Island, Butlers Pantry, Skylight(s), Ceiling Fan(s), WhirlPool/HotTub, Breakfast Area
Hot Water Natural Gas
Heating Gas
Cooling Central A/C
Flooring Wood
Equipment Dishwasher, Refrigerator, Disposal
Fireplace N
Appliance Dishwasher, Refrigerator, Disposal
Heat Source Natural Gas
Laundry Upper Floor
Exterior
Exterior Feature Roof
Garage Spaces 2.0
Utilities Available Cable TV
Water Access N
Accessibility None
Porch Roof
Attached Garage 1
Total Parking Spaces 2
Garage Y
Building
Story 3+
Sewer Public Sewer
Water Public
Architectural Style Contemporary
Level or Stories 3+
Additional Building Above Grade
Structure Type 9'+ Ceilings
New Construction N
Schools
School District The School District Of Philadelphia
Others
Senior Community No
Tax ID 301275100
Ownership Fee Simple
Read Less
Want to know what your home might be worth? Contact us for a FREE valuation!

Our team is ready to help you sell your home for the highest possible price ASAP

Bought with Skye Michiels • Keller Williams Philadelphia





