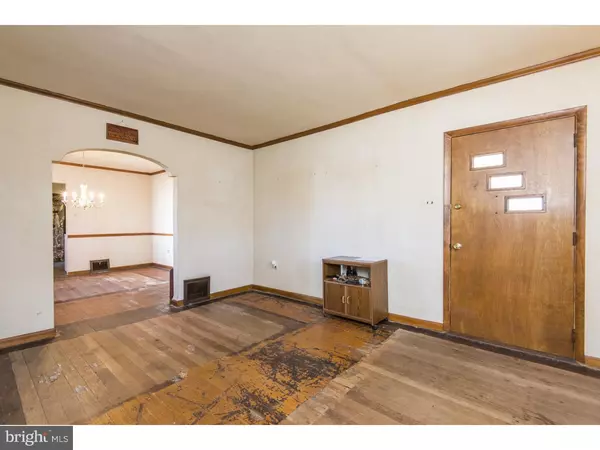$159,000
$150,000
6.0%For more information regarding the value of a property, please contact us for a free consultation.
223 SHELMIRE ST Jenkintown, PA 19046
3 Beds
1 Bath
1,392 SqFt
Key Details
Sold Price $159,000
Property Type Single Family Home
Sub Type Detached
Listing Status Sold
Purchase Type For Sale
Square Footage 1,392 sqft
Price per Sqft $114
Subdivision None Available
MLS Listing ID 1002387156
Sold Date 05/23/16
Style Bungalow
Bedrooms 3
Full Baths 1
HOA Y/N N
Abv Grd Liv Area 1,392
Originating Board TREND
Year Built 1900
Annual Tax Amount $5,611
Tax Year 2016
Lot Size 0.597 Acres
Acres 0.6
Lot Dimensions 205
Property Description
When opportunity knocks, you answer. Opportunity is knocking now! Available now is a 3 bedroom, 1 full bath single family home in the highly desirable Abington School District. With a sturdy structure, this bungalow is ready for its next chapter. The kitchen layout could easily be updated to today's standards making it a highly desirable area for entertaining with an open layout concept. The main living area is highlighted with hardwood floors waiting to be refinished. The hardwood flows into the master bedroom which features craftily designed built ins maximizing its square footage. The main floor also features 2 additional bedrooms. When not inside, the outside landscaping could truly be divine as it is grand in its size and fenced in. Imagine summer evenings on the patio with a firepit and a cocktail! Still need more room? Check out the exterior workshop and WINE CELLAR! It truly is a great opportunity to make this not just a house but a home. Property being sold in as-is condition.
Location
State PA
County Montgomery
Area Abington Twp (10630)
Zoning H
Rooms
Other Rooms Living Room, Dining Room, Primary Bedroom, Bedroom 2, Kitchen, Bedroom 1
Basement Partial, Unfinished
Interior
Interior Features Ceiling Fan(s), Kitchen - Eat-In
Hot Water Oil
Heating Oil, Hot Water
Cooling Central A/C
Flooring Wood, Vinyl
Fireplaces Number 1
Fireplaces Type Brick
Equipment Built-In Range
Fireplace Y
Appliance Built-In Range
Heat Source Oil
Laundry Basement
Exterior
Exterior Feature Patio(s)
Garage Spaces 4.0
Waterfront N
Water Access N
Roof Type Pitched
Accessibility None
Porch Patio(s)
Parking Type Detached Garage
Total Parking Spaces 4
Garage Y
Building
Lot Description Front Yard, Rear Yard
Story 1
Sewer Public Sewer
Water Well
Architectural Style Bungalow
Level or Stories 1
Additional Building Above Grade
New Construction N
Schools
Middle Schools Abington Junior
High Schools Abington Senior
School District Abington
Others
Senior Community No
Tax ID 30-00-62280-006
Ownership Fee Simple
Acceptable Financing Conventional, FHA 203(k)
Listing Terms Conventional, FHA 203(k)
Financing Conventional,FHA 203(k)
Read Less
Want to know what your home might be worth? Contact us for a FREE valuation!

Our team is ready to help you sell your home for the highest possible price ASAP

Bought with Teresa M Tomlinson • RE/MAX Centre Realtors






