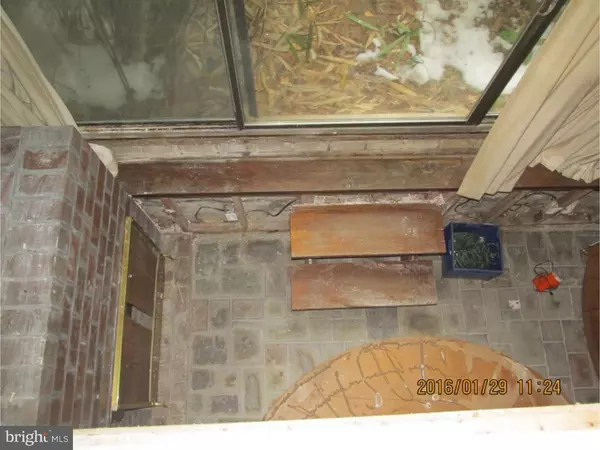$347,600
$347,600
For more information regarding the value of a property, please contact us for a free consultation.
2110-12 TRYON ST Philadelphia, PA 19146
4 Beds
3 Baths
1,936 SqFt
Key Details
Sold Price $347,600
Property Type Townhouse
Sub Type Interior Row/Townhouse
Listing Status Sold
Purchase Type For Sale
Square Footage 1,936 sqft
Price per Sqft $179
Subdivision Graduate Hospital
MLS Listing ID 1002388014
Sold Date 03/08/16
Style Contemporary
Bedrooms 4
Full Baths 1
Half Baths 2
HOA Y/N N
Abv Grd Liv Area 1,936
Originating Board TREND
Year Built 1925
Annual Tax Amount $7,299
Tax Year 2016
Lot Size 827 Sqft
Acres 0.02
Lot Dimensions 15X38
Property Description
Property in good area. Originally a beautiful property. Stripped to renovate and improve but left In a "Cinderella" state, waiting for the person with a magical wand imagination and concept to turn Into a dream. A beautiful stained glass window to enhance any home. Bank owned and being sold "As-is" but what an opportunity. City permits issues are viewable on doc icon and OFAC form and Purchase Contract addendum on above doc icon must be included in any offers. Call L A for any Q and Ae
Location
State PA
County Philadelphia
Area 19146 (19146)
Zoning RSA5
Rooms
Other Rooms Living Room, Dining Room, Primary Bedroom, Bedroom 2, Bedroom 3, Kitchen, Family Room, Bedroom 1, Laundry
Basement Partial
Interior
Interior Features Kitchen - Eat-In
Hot Water Natural Gas
Heating Gas
Cooling None
Fireplaces Number 1
Fireplaces Type Brick
Fireplace Y
Heat Source Natural Gas
Laundry Main Floor
Exterior
Garage Spaces 2.0
Water Access N
Roof Type Flat
Accessibility None
Attached Garage 1
Total Parking Spaces 2
Garage Y
Building
Story 3+
Sewer Public Sewer
Water Public
Architectural Style Contemporary
Level or Stories 3+
Additional Building Above Grade
New Construction N
Schools
School District The School District Of Philadelphia
Others
Senior Community No
Tax ID 303017110
Ownership Fee Simple
Special Listing Condition REO (Real Estate Owned)
Read Less
Want to know what your home might be worth? Contact us for a FREE valuation!

Our team is ready to help you sell your home for the highest possible price ASAP

Bought with Frank L DeFazio • BHHS Fox & Roach-Center City Walnut





