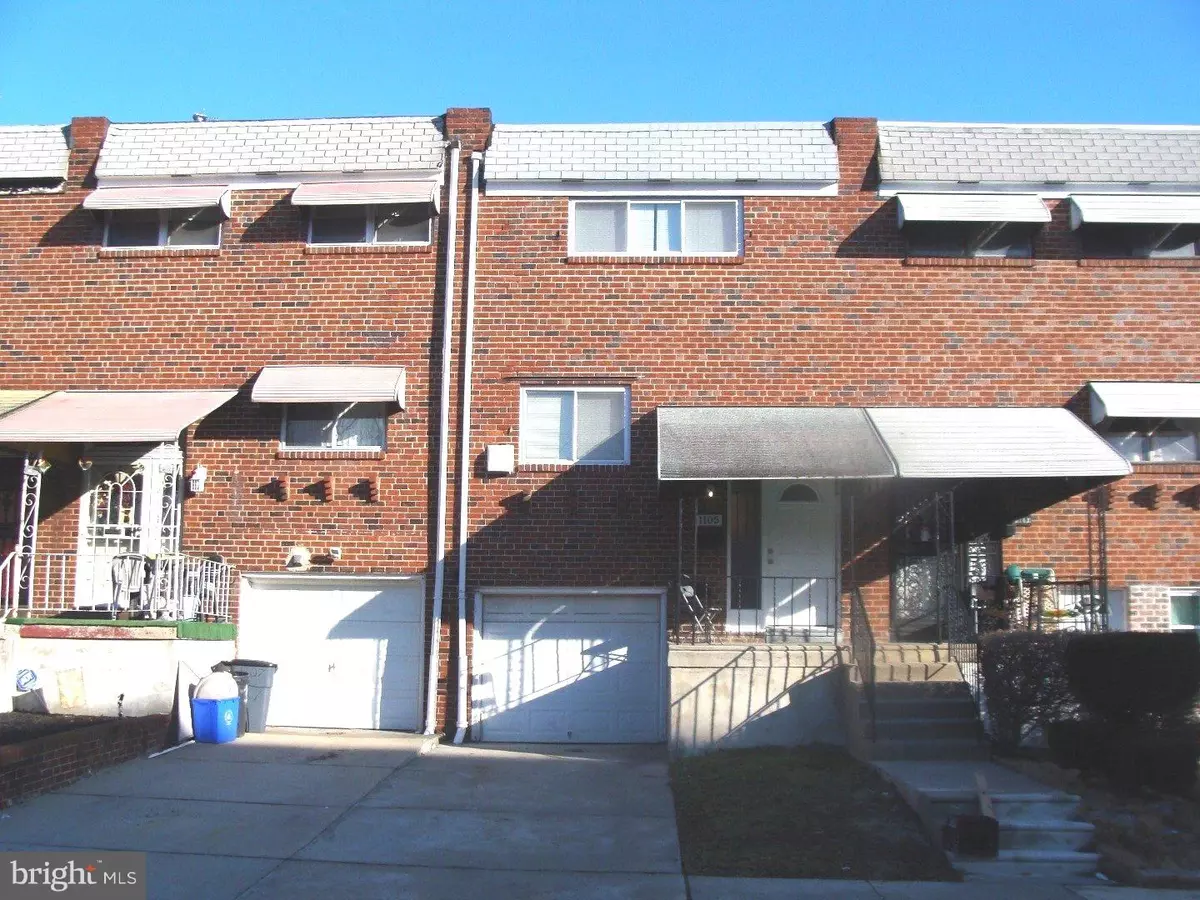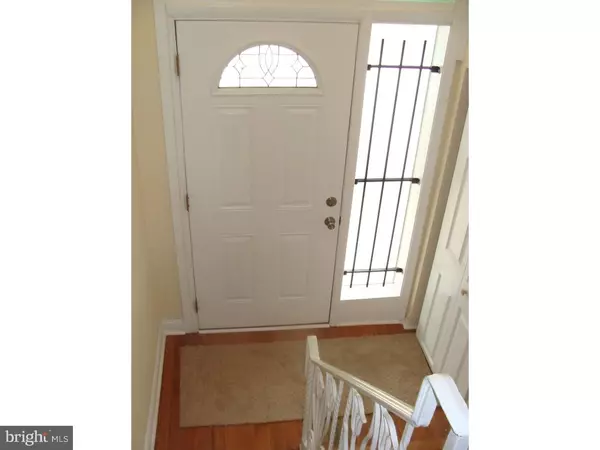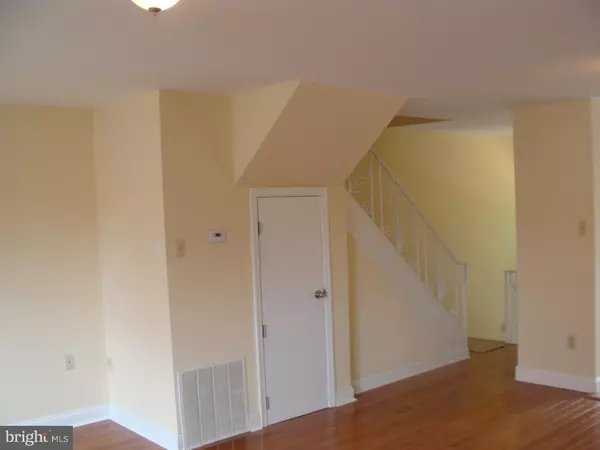$183,000
$199,900
8.5%For more information regarding the value of a property, please contact us for a free consultation.
1105 W THOMPSON ST Philadelphia, PA 19122
3 Beds
2 Baths
1,152 SqFt
Key Details
Sold Price $183,000
Property Type Townhouse
Sub Type Interior Row/Townhouse
Listing Status Sold
Purchase Type For Sale
Square Footage 1,152 sqft
Price per Sqft $158
Subdivision Yorktown
MLS Listing ID 1002378360
Sold Date 04/18/16
Style AirLite
Bedrooms 3
Full Baths 1
Half Baths 1
HOA Y/N N
Abv Grd Liv Area 1,152
Originating Board TREND
Year Built 1960
Annual Tax Amount $1,550
Tax Year 2016
Lot Size 1,620 Sqft
Acres 0.04
Lot Dimensions 18X90
Property Description
Fabulously Renovated Split Level Home In The Very Desirable Yorktown Neighborhood. Featuring 3 great size bedrooms with all new carpeting leading down the stairs to the first floor & stunning renovated bathroom with skylight. The first floor offers hardwood flooring with a bright renovated kitchen with granite counter-tops & stainless steel appliances, comfortable size living, and dining areas. When walking down to the finished basement, you will find a powder room, laundry area, and family room guarded with a custom made rod iron gate leading into a beautiful rear yard. The house has a one car garage & one car driveway parking. If location is important to you, then look no further! This incredible opportunity is just blocks away to Temple campus and conveniently located just minutes from center city, Broad Street line & other Septa routes, easy access to I-95, local Fresh Grocer Supermarket, movie theater and much more. All viewing will begin after the OPEN HOUSE ON February 7th.
Location
State PA
County Philadelphia
Area 19122 (19122)
Zoning RESID
Rooms
Other Rooms Living Room, Dining Room, Primary Bedroom, Bedroom 2, Kitchen, Family Room, Bedroom 1
Basement Full, Fully Finished
Interior
Interior Features Skylight(s), Kitchen - Eat-In
Hot Water Natural Gas
Heating Gas, Forced Air
Cooling Central A/C
Flooring Wood, Fully Carpeted
Equipment Dishwasher, Built-In Microwave
Fireplace N
Appliance Dishwasher, Built-In Microwave
Heat Source Natural Gas
Laundry Basement
Exterior
Exterior Feature Patio(s), Porch(es)
Garage Spaces 3.0
Water Access N
Accessibility None
Porch Patio(s), Porch(es)
Attached Garage 1
Total Parking Spaces 3
Garage Y
Building
Lot Description Front Yard, Rear Yard
Story 2
Sewer Public Sewer
Water Public
Architectural Style AirLite
Level or Stories 2
Additional Building Above Grade
New Construction N
Schools
School District The School District Of Philadelphia
Others
Senior Community No
Tax ID 141454000
Ownership Fee Simple
Acceptable Financing Conventional, VA, FHA 203(b)
Listing Terms Conventional, VA, FHA 203(b)
Financing Conventional,VA,FHA 203(b)
Read Less
Want to know what your home might be worth? Contact us for a FREE valuation!

Our team is ready to help you sell your home for the highest possible price ASAP

Bought with Lumin Sun • Realty Mark Cityscape






