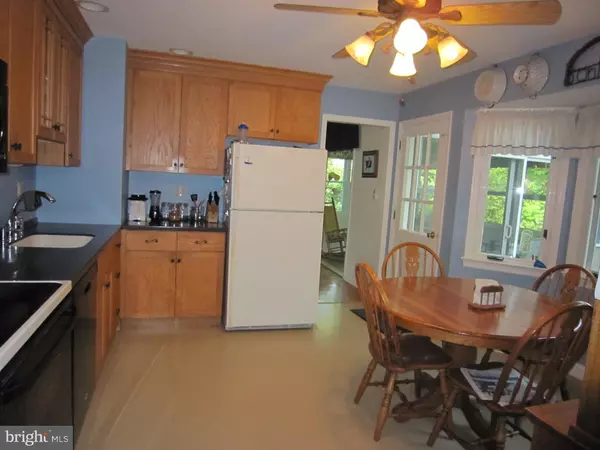$795,000
$805,000
1.2%For more information regarding the value of a property, please contact us for a free consultation.
335 PROSPECT AVE Princeton, NJ 08540
5 Beds
3 Baths
2,031 SqFt
Key Details
Sold Price $795,000
Property Type Single Family Home
Sub Type Detached
Listing Status Sold
Purchase Type For Sale
Square Footage 2,031 sqft
Price per Sqft $391
Subdivision Riverside
MLS Listing ID 1002376888
Sold Date 06/23/16
Style Colonial
Bedrooms 5
Full Baths 2
Half Baths 1
HOA Y/N N
Abv Grd Liv Area 2,031
Originating Board TREND
Year Built 1961
Annual Tax Amount $16,727
Tax Year 2015
Lot Size 0.296 Acres
Acres 0.3
Lot Dimensions 92X140
Property Description
Less than a block from Riverside School, this 4 or 5 bedroom, 2 and a half bath colonial with a raised living room is in a super location and is ready for new ownersA covered porch entry leads into a gracious foyer; on the same level are the kitchen, dining room, den, and office or 5th bedroom, powder room, and sunroom (not heated.) The formal living room with large windows and vaulted ceiling is raised a few steps above the foyer and den. The kitchen has a bay window in the eating area, a door to the patio, and has been updated with newer cabinets, Corian counters, an electric glass topped range, newer dishwasher, and built-in microwave. There are wood floors in most rooms and tile in the updated baths and foyer. Several rooms have ceiling fans. The master bedroom has two closets and an ensuite bath with a stall shower with custom tile. The hall bath has a tub/shower. The expansive, shady back yard has a slate patio, a pond with water garden, a shed, and it is partially fenced. There is also a partial basement with the laundry area including a laundry sink, a gas water heater, gas forced hot air furnace, and a new sump pump. There is central air conditioning as well as a whole house fan. NEW PRICE is less than recent appraisal. New hot water heater. Home warranty included.
Location
State NJ
County Mercer
Area Princeton (21114)
Zoning R2
Rooms
Other Rooms Living Room, Dining Room, Primary Bedroom, Bedroom 2, Bedroom 3, Kitchen, Family Room, Bedroom 1, Other, Attic
Basement Partial, Unfinished
Interior
Interior Features Primary Bath(s), Ceiling Fan(s), Attic/House Fan, Stall Shower, Kitchen - Eat-In
Hot Water Natural Gas
Heating Gas, Forced Air
Cooling Central A/C
Flooring Wood, Vinyl, Tile/Brick
Fireplaces Number 1
Fireplaces Type Brick
Equipment Built-In Range, Oven - Self Cleaning, Dishwasher, Built-In Microwave
Fireplace Y
Window Features Bay/Bow
Appliance Built-In Range, Oven - Self Cleaning, Dishwasher, Built-In Microwave
Heat Source Natural Gas
Laundry Basement
Exterior
Exterior Feature Patio(s), Porch(es)
Garage Spaces 2.0
Fence Other
Utilities Available Cable TV
Water Access N
Roof Type Pitched,Shingle
Accessibility None
Porch Patio(s), Porch(es)
Attached Garage 2
Total Parking Spaces 2
Garage Y
Building
Lot Description Level, Front Yard, Rear Yard, SideYard(s)
Story 2
Foundation Brick/Mortar
Sewer Public Sewer
Water Public
Architectural Style Colonial
Level or Stories 2
Additional Building Above Grade
New Construction N
Schools
Elementary Schools Riverside
Middle Schools J Witherspoon
High Schools Princeton
School District Princeton Regional Schools
Others
Senior Community No
Tax ID 14-00056 06-00158
Ownership Fee Simple
Acceptable Financing Conventional
Listing Terms Conventional
Financing Conventional
Read Less
Want to know what your home might be worth? Contact us for a FREE valuation!

Our team is ready to help you sell your home for the highest possible price ASAP

Bought with Maura Mills • Callaway Henderson Sotheby's Int'l-Princeton






