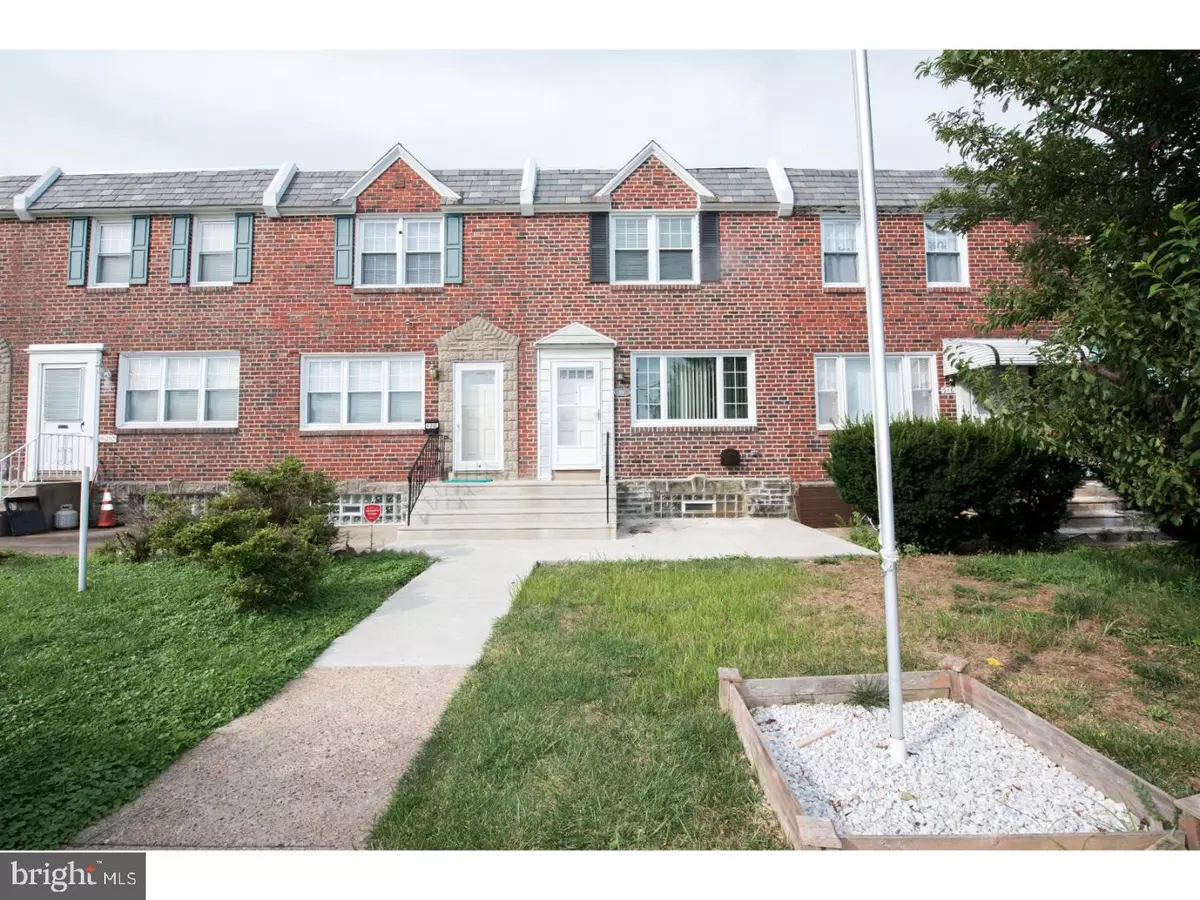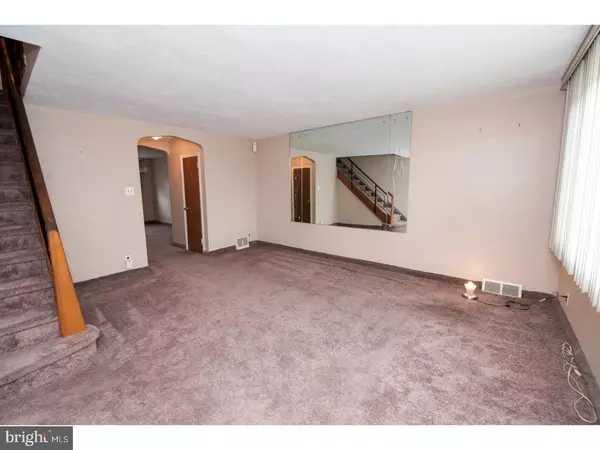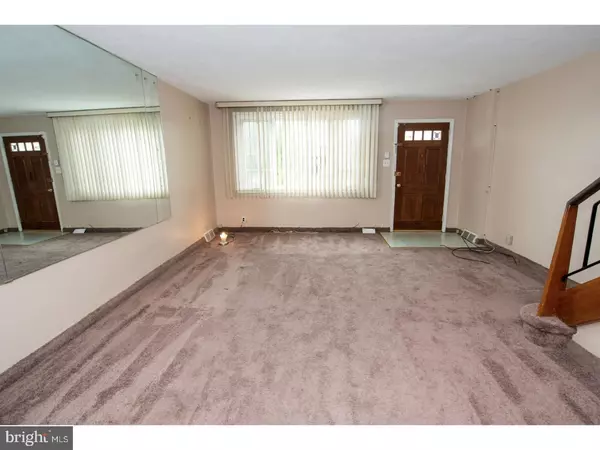$147,000
$144,900
1.4%For more information regarding the value of a property, please contact us for a free consultation.
918 TYSON AVE Philadelphia, PA 19111
3 Beds
2 Baths
1,152 SqFt
Key Details
Sold Price $147,000
Property Type Townhouse
Sub Type Interior Row/Townhouse
Listing Status Sold
Purchase Type For Sale
Square Footage 1,152 sqft
Price per Sqft $127
Subdivision Burholme
MLS Listing ID 1002146644
Sold Date 08/31/18
Style AirLite
Bedrooms 3
Full Baths 1
Half Baths 1
HOA Y/N N
Abv Grd Liv Area 1,152
Originating Board TREND
Year Built 1950
Annual Tax Amount $1,743
Tax Year 2018
Lot Size 1,596 Sqft
Acres 0.04
Lot Dimensions 16X100
Property Description
Well-maintained 3BR/1.5BA row in the heart of the Northeast. Walking up the first set of stairs you are greeted by a front yard, new steps and concrete, a front patio set for relaxing and a bay window overlooking from the living room. Stepping inside you are met by newer carpets in an amply-sized living room, leading past a powder room into a well-lit dining room. The kitchen has nice wooden cabinets, newer stove and fridge and space to put a kitchen table in the corner. There's a pantry off the staircase, as well! As you head up stairs the master at the front of the house offers a good deal of space and oodles of closet storage! The hall bath has tile floors, newer vanity and medicine cabinets and a sliding glass door to the tub/shower. Two nice bedrooms round out the top floor. The basement is finished with a closet storage organizer and ready for your own taste to decorate it! Newer front-loading washer and dryer close out the back of the basement along with access to the garage from the inside and a new back door and screen door. Everything is very well-maintained with the important stuff particularly taken care of. New skylight. Upgraded 200 amp electrical. Newer windows. Central air installed 2010, Heater 2006. Close to shopping, restaurants, public transportation and major arteries, you won't want to miss this one!
Location
State PA
County Philadelphia
Area 19111 (19111)
Zoning RSA5
Rooms
Other Rooms Living Room, Dining Room, Primary Bedroom, Bedroom 2, Kitchen, Bedroom 1
Basement Full, Outside Entrance
Interior
Interior Features Skylight(s), Kitchen - Eat-In
Hot Water Natural Gas
Heating Gas, Forced Air
Cooling Central A/C
Flooring Fully Carpeted, Vinyl, Tile/Brick
Fireplace N
Window Features Replacement
Heat Source Natural Gas
Laundry Basement
Exterior
Exterior Feature Patio(s)
Garage Spaces 2.0
Utilities Available Cable TV
Water Access N
Roof Type Flat
Accessibility None
Porch Patio(s)
Attached Garage 1
Total Parking Spaces 2
Garage Y
Building
Lot Description Level, Front Yard
Story 2
Sewer Public Sewer
Water Public
Architectural Style AirLite
Level or Stories 2
Additional Building Above Grade
New Construction N
Schools
School District The School District Of Philadelphia
Others
Senior Community No
Tax ID 532217600
Ownership Fee Simple
Read Less
Want to know what your home might be worth? Contact us for a FREE valuation!

Our team is ready to help you sell your home for the highest possible price ASAP

Bought with Johnny H Dang • Philly Real Estate





