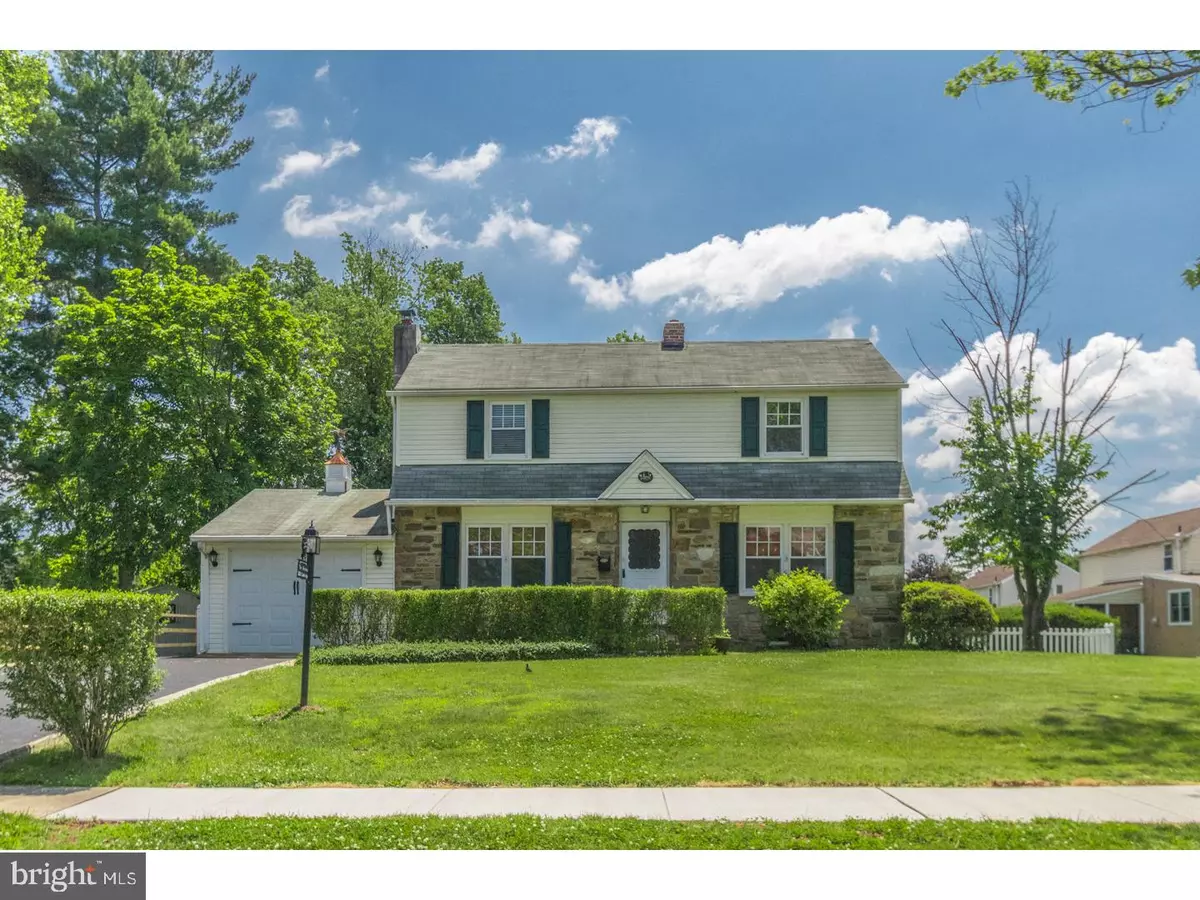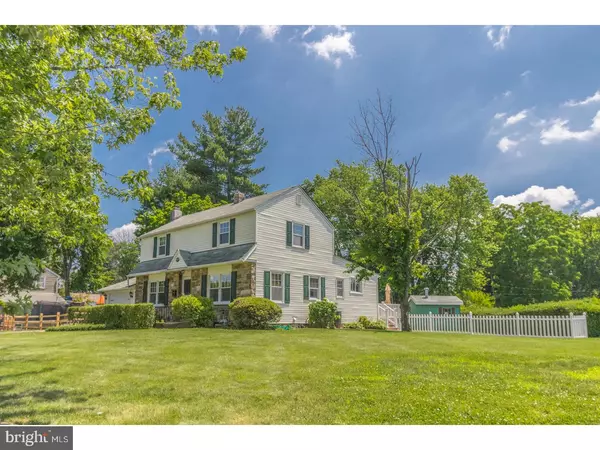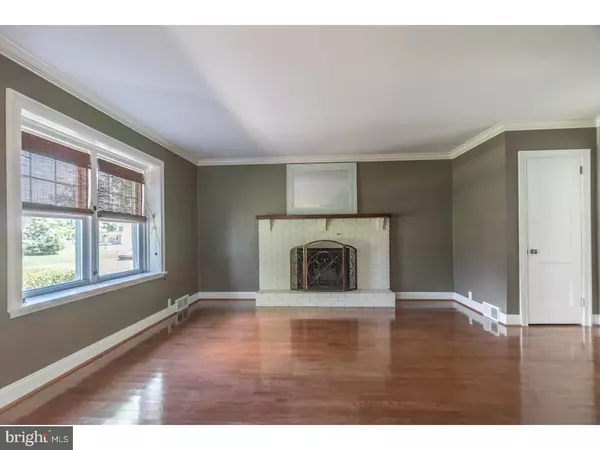$329,999
$329,999
For more information regarding the value of a property, please contact us for a free consultation.
1229 CAMBRIDGE RD Warminster, PA 18974
4 Beds
2 Baths
1,716 SqFt
Key Details
Sold Price $329,999
Property Type Single Family Home
Sub Type Detached
Listing Status Sold
Purchase Type For Sale
Square Footage 1,716 sqft
Price per Sqft $192
Subdivision Delmont Manor
MLS Listing ID 1002017544
Sold Date 08/31/18
Style Colonial
Bedrooms 4
Full Baths 2
HOA Y/N N
Abv Grd Liv Area 1,716
Originating Board TREND
Year Built 1955
Annual Tax Amount $4,965
Tax Year 2018
Lot Size 0.558 Acres
Acres 0.56
Lot Dimensions 143X170
Property Description
Welcome home to this lovely stone front colonial. Freshly painted with new carpet in desirable Delmont Manor. Located on a quiet street with lots of room to enjoy the in ground pool and spacious new deck. The house has an attached one car garage (a rare find in this area). Walk in the front door and experience the large living room with a beautiful brick wood burning fireplace. The living room flows beautifully into the dining room which has character and charm, the kitchen is located off the dining room and there is a spacious Familyroom located behind the kitchen with sliding doors out to the LARGE deck overlooking the pool! A generous bedroom and full bath round out the main level. Upstairs boasts 3 bedrooms all with original hardwood flooring, the bathroom on this floor has original mid century tile. The finished basement and laundry room provide plenty of room for crafts,hobbies or home office. This one won't last!
Location
State PA
County Bucks
Area Warminster Twp (10149)
Zoning R2
Rooms
Other Rooms Living Room, Dining Room, Primary Bedroom, Bedroom 2, Bedroom 3, Kitchen, Family Room, Bedroom 1
Basement Full
Interior
Interior Features Breakfast Area
Hot Water Natural Gas
Heating Gas
Cooling Central A/C
Fireplaces Number 1
Equipment Oven - Self Cleaning, Disposal
Fireplace Y
Appliance Oven - Self Cleaning, Disposal
Heat Source Natural Gas
Laundry Basement
Exterior
Exterior Feature Deck(s)
Parking Features Garage Door Opener
Garage Spaces 1.0
Pool In Ground
Water Access N
Accessibility None
Porch Deck(s)
Total Parking Spaces 1
Garage N
Building
Story 2
Sewer Public Sewer
Water Public
Architectural Style Colonial
Level or Stories 2
Additional Building Above Grade
New Construction N
Schools
Elementary Schools Willow Dale
Middle Schools Log College
High Schools William Tennent
School District Centennial
Others
Senior Community No
Tax ID 49-006-137
Ownership Fee Simple
Read Less
Want to know what your home might be worth? Contact us for a FREE valuation!

Our team is ready to help you sell your home for the highest possible price ASAP

Bought with Joseph C. McCabe • RE/MAX Experts





