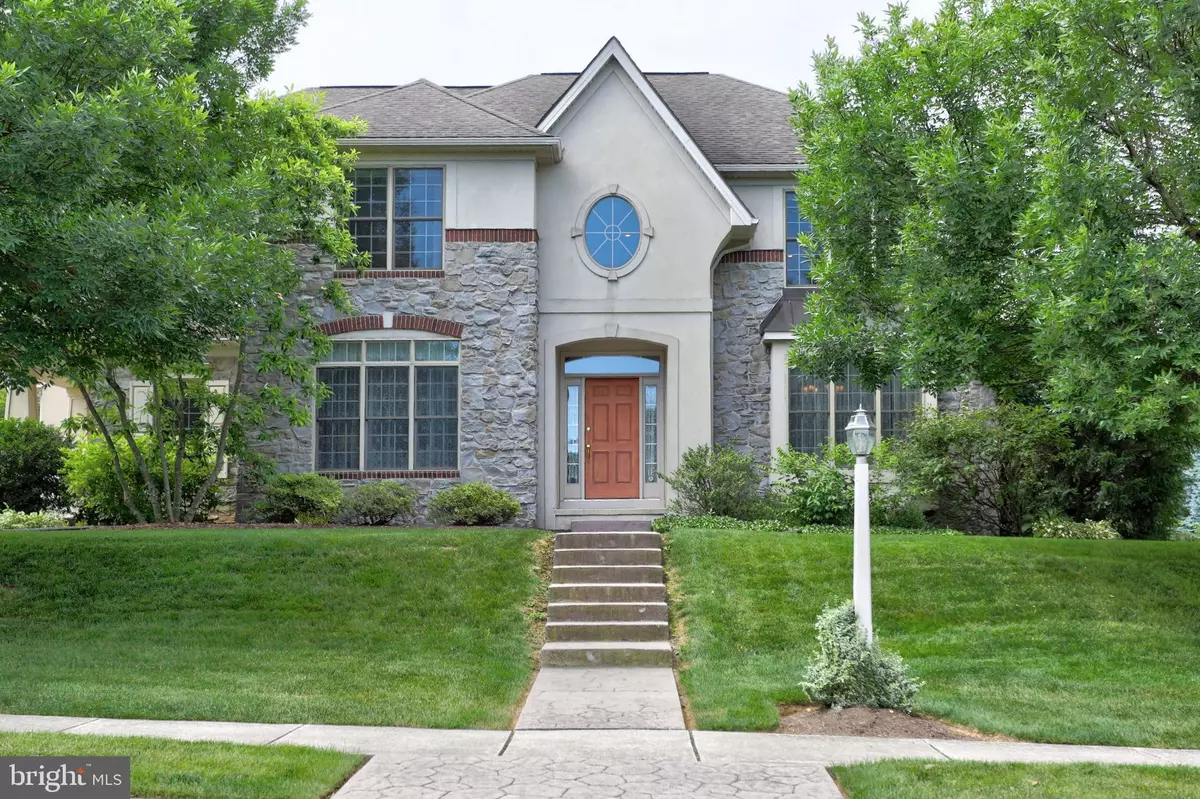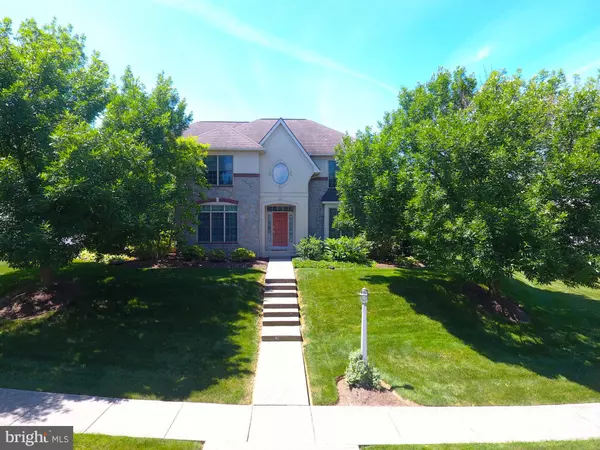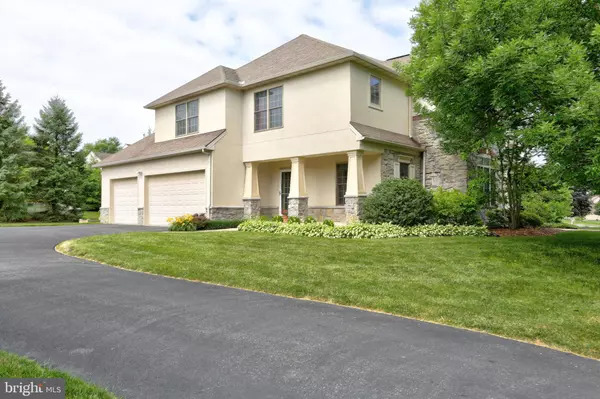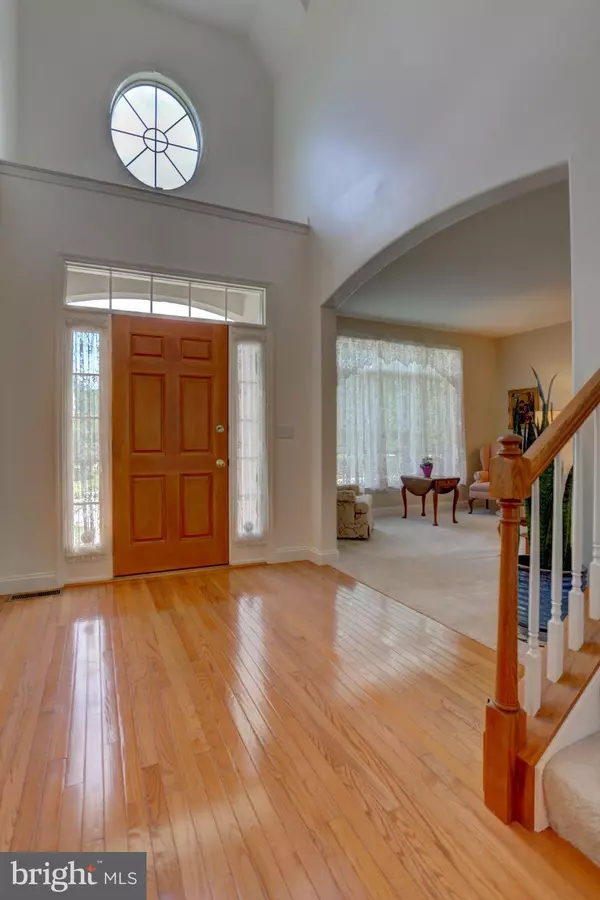$425,000
$440,000
3.4%For more information regarding the value of a property, please contact us for a free consultation.
2168 COLLEENS WAY Lancaster, PA 17601
4 Beds
3 Baths
4,036 SqFt
Key Details
Sold Price $425,000
Property Type Single Family Home
Sub Type Detached
Listing Status Sold
Purchase Type For Sale
Square Footage 4,036 sqft
Price per Sqft $105
Subdivision Kolbacre Ridge
MLS Listing ID 1001932464
Sold Date 08/31/18
Style Traditional
Bedrooms 4
Full Baths 2
Half Baths 1
HOA Y/N N
Abv Grd Liv Area 4,036
Originating Board BRIGHT
Year Built 2000
Annual Tax Amount $8,190
Tax Year 2018
Lot Size 0.580 Acres
Acres 0.58
Property Description
Stunning home in Kolbacre Ridge with 4,036 square feet of living space on a large corner lot. Gorgeous, oversized kitchen with lots of cabinet space includes large island, gas cooktop down draft, and hardwood floors. Spacious master suite features a tray ceiling, jetted tub, stall shower, 2 walk-in closets, and lots of natural light. Other features in the home include an additional second floor family room, central vac, open foyer, and 9 foot ceilings in the unfinished basement. Private outdoor living space with stamped concrete patio includes natural gas hookup.
Location
State PA
County Lancaster
Area East Lampeter Twp (10531)
Zoning RESIDENTIAL
Rooms
Other Rooms Living Room, Dining Room, Primary Bedroom, Bedroom 2, Bedroom 3, Bedroom 4, Kitchen, Family Room, Basement, Study, Laundry, Bathroom 2, Primary Bathroom, Half Bath
Basement Unfinished
Interior
Interior Features Attic, Breakfast Area, Built-Ins, Carpet, Ceiling Fan(s), Central Vacuum, Dining Area, Family Room Off Kitchen, Formal/Separate Dining Room, Kitchen - Island, Laundry Chute, Primary Bath(s), Recessed Lighting, Upgraded Countertops, Wood Floors
Hot Water Natural Gas
Heating Forced Air
Cooling Central A/C, Ceiling Fan(s)
Flooring Carpet, Ceramic Tile, Hardwood, Vinyl
Fireplaces Number 1
Fireplaces Type Gas/Propane
Equipment Central Vacuum, Built-In Microwave, Cooktop - Down Draft, Dishwasher, Disposal, Oven - Wall, Water Heater
Fireplace Y
Appliance Central Vacuum, Built-In Microwave, Cooktop - Down Draft, Dishwasher, Disposal, Oven - Wall, Water Heater
Heat Source Natural Gas
Laundry Main Floor
Exterior
Exterior Feature Patio(s)
Parking Features Additional Storage Area, Garage - Side Entry
Garage Spaces 3.0
Utilities Available Cable TV Available, Electric Available, Natural Gas Available
Water Access N
Roof Type Composite
Accessibility None
Porch Patio(s)
Road Frontage Public
Attached Garage 3
Total Parking Spaces 3
Garage Y
Building
Lot Description Corner, Level
Story 2
Sewer Public Sewer
Water Public
Architectural Style Traditional
Level or Stories 2
Additional Building Above Grade, Below Grade
Structure Type Dry Wall,High,9'+ Ceilings,2 Story Ceilings,Beamed Ceilings
New Construction N
Schools
School District Conestoga Valley
Others
Senior Community No
Tax ID 310-74451-0-0000
Ownership Fee Simple
SqFt Source Assessor
Acceptable Financing Conventional, Cash
Listing Terms Conventional, Cash
Financing Conventional,Cash
Special Listing Condition Standard
Read Less
Want to know what your home might be worth? Contact us for a FREE valuation!

Our team is ready to help you sell your home for the highest possible price ASAP

Bought with Bob Rose • Berkshire Hathaway HomeServices Homesale Realty





