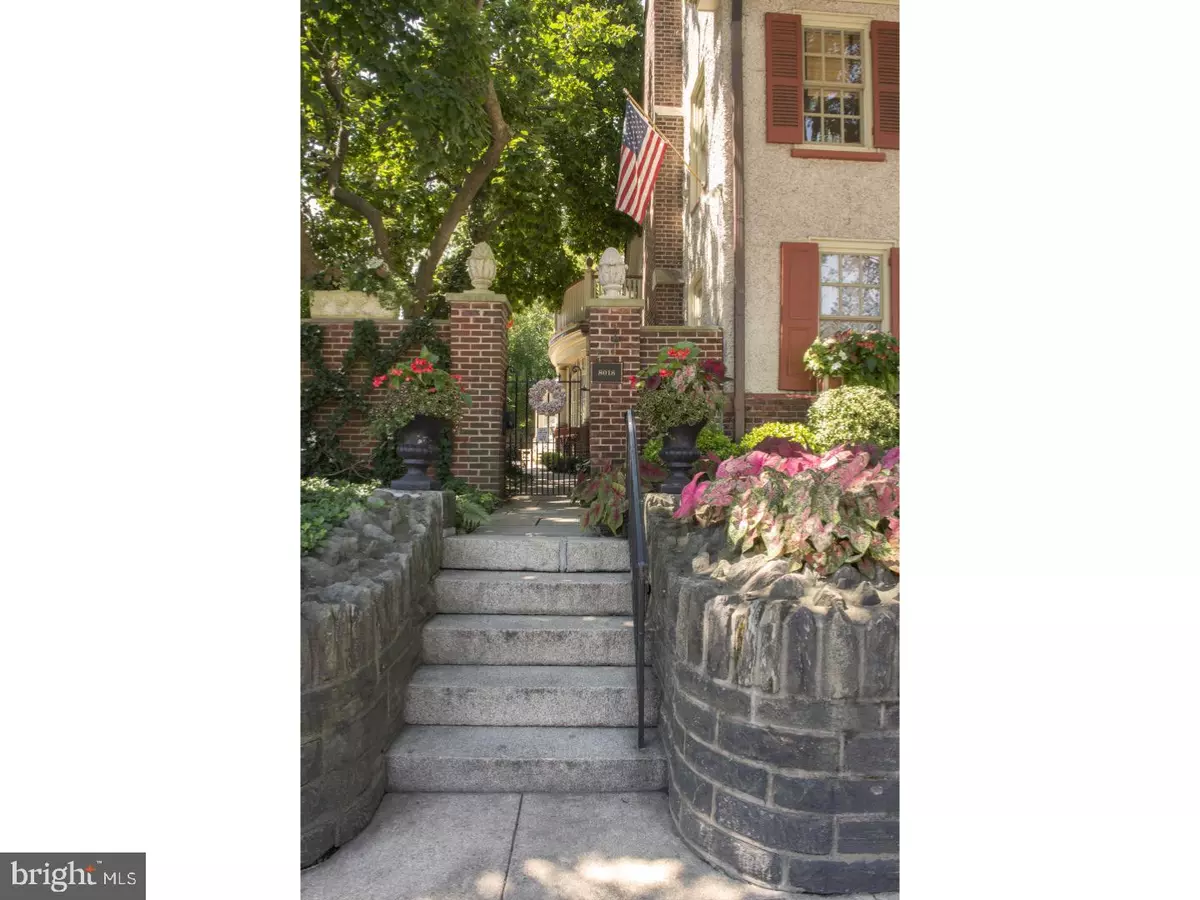$895,000
$895,000
For more information regarding the value of a property, please contact us for a free consultation.
8016/18 GERMANTOWN AVE Philadelphia, PA 19118
5 Beds
3 Baths
3,710 SqFt
Key Details
Sold Price $895,000
Property Type Single Family Home
Sub Type Detached
Listing Status Sold
Purchase Type For Sale
Square Footage 3,710 sqft
Price per Sqft $241
Subdivision Chestnut Hill
MLS Listing ID 1001962750
Sold Date 08/27/18
Style Colonial
Bedrooms 5
Full Baths 2
Half Baths 1
HOA Y/N N
Abv Grd Liv Area 3,710
Originating Board TREND
Year Built 1812
Annual Tax Amount $9,712
Tax Year 2018
Lot Size 7,085 Sqft
Acres 0.16
Lot Dimensions 115X95
Property Description
You have admired it from afar and have often wondered what lies beyond the ivy-covered brick walls of this historic residence! This early 19th Century dwelling was originally constructed for the Rex family in 1812. The Rex farm encompassed over 100 acres to the West of this house, now fully developed. At the turn of the LAST Century (1901), Pringle Borthwick, who was a developer in the area (he was also the masonry contractor of the Bryn Athyn Cathedral), hired Theophilus Chandler Jr. to expand the house. In the 1930's, the property was the "Ye Olde Stone House Coffee Shoppe" and served a pot of coffee for 10 cents and a club sandwich for 60 cents! The final expansion to the house came in the 1990's when Dr. Hedrick added the breakfast room & completely transformed the gardens to what one sees today (winning the Best Garden in America contest is 2001). Enter through the wrought iron antique gate into an urban oasis of fountains, Hawthornes, Magnolias, Wisteria and other specimen plantings. Walls of windows face the gardens from all 3 stories. A Williamsburg inspired garden shed is tucked into the corner next to the gated entry to the 4-car driveway. Enter a glass vestibule at the street and the entry hall welcomes your guests to the beauty beyond. The formal living room & the large dining room (both with gas fireplaces) have direct access to the Conservatory. The powder room is tucked under the front stairs, while a butler's pantry is towards the rear before entering the kitchen, family & breakfast rooms. The unique octagonal breakfast room provides the best view of the grounds. A surprisingly open-plan concept was configured in this space 20 years ago and is tucked at the rear of the home. There is a back staircase that provides direct access to the 2nd floor from the kitchen area. The master suite is also at the rear of the home, with walls of windows, a large en-suite bathroom with a glass enclosed shower as well as the washer & dryer (and even a steam dryer!). The guest suite on the front of the house encompasses two rooms and the hall bath is over the front entry. Both the guest suite & the master bedroom have access to the 2nd floor deck overlooking the gardens. There are three more bedrooms on the 3rd floor as well as a large walk-in closet. The entire roof was completely replaced in 2011. There are 3 zones for heating & 2 zones for A/C. What stands proud today is a gracious Federal home in the heart of the action of Chestnut Hill.
Location
State PA
County Philadelphia
Area 19118 (19118)
Zoning CMX1
Direction North
Rooms
Other Rooms Living Room, Dining Room, Primary Bedroom, Bedroom 2, Bedroom 3, Kitchen, Family Room, Bedroom 1, Other, Attic
Basement Full, Unfinished
Interior
Interior Features Primary Bath(s), Kitchen - Island, Butlers Pantry, Stain/Lead Glass, Wet/Dry Bar, Stall Shower, Kitchen - Eat-In
Hot Water Natural Gas
Heating Gas, Hot Water
Cooling Central A/C
Flooring Wood, Fully Carpeted
Fireplaces Number 2
Fireplaces Type Gas/Propane
Equipment Cooktop, Oven - Wall, Dishwasher, Disposal, Built-In Microwave
Fireplace Y
Appliance Cooktop, Oven - Wall, Dishwasher, Disposal, Built-In Microwave
Heat Source Natural Gas
Laundry Upper Floor
Exterior
Exterior Feature Roof, Patio(s)
Garage Spaces 3.0
Fence Other
Utilities Available Cable TV
Water Access N
Roof Type Pitched,Shingle
Accessibility None
Porch Roof, Patio(s)
Total Parking Spaces 3
Garage N
Building
Lot Description Level, Front Yard, SideYard(s)
Story 3+
Foundation Stone
Sewer Public Sewer
Water Public
Architectural Style Colonial
Level or Stories 3+
Additional Building Above Grade
New Construction N
Schools
School District The School District Of Philadelphia
Others
Senior Community No
Tax ID 092242100 & 885838220
Ownership Fee Simple
Security Features Security System
Acceptable Financing Conventional
Listing Terms Conventional
Financing Conventional
Read Less
Want to know what your home might be worth? Contact us for a FREE valuation!

Our team is ready to help you sell your home for the highest possible price ASAP

Bought with Richard J McIlhenny • RE/MAX Services





