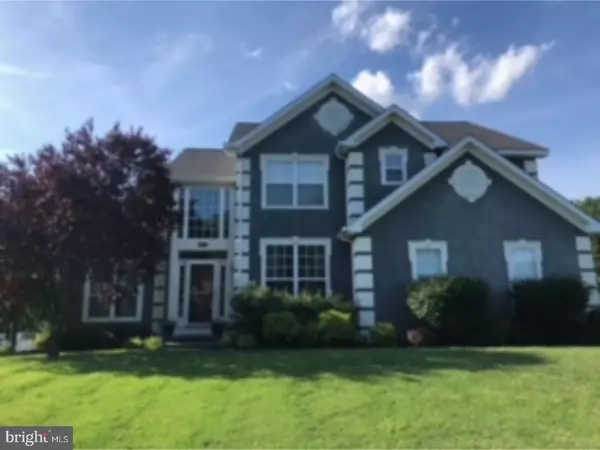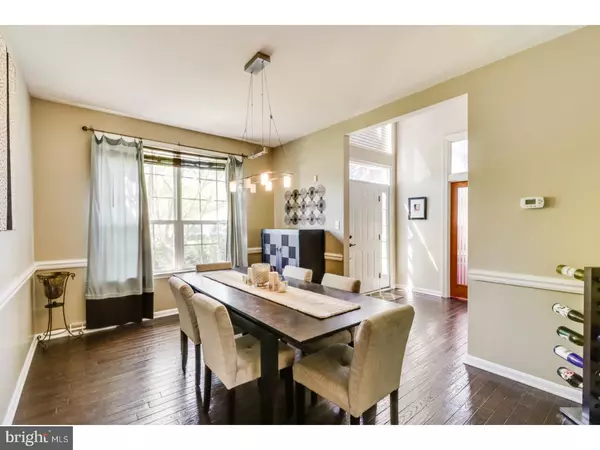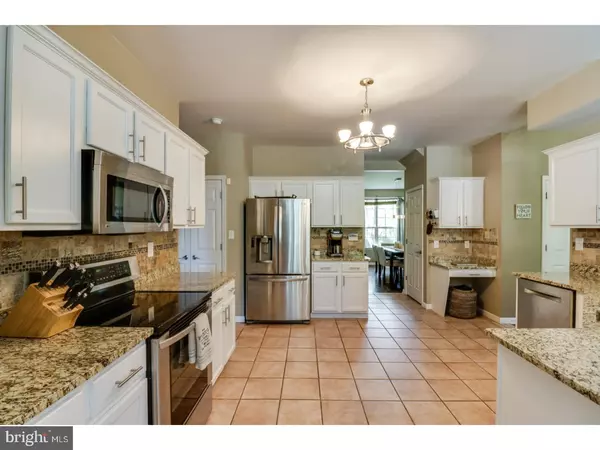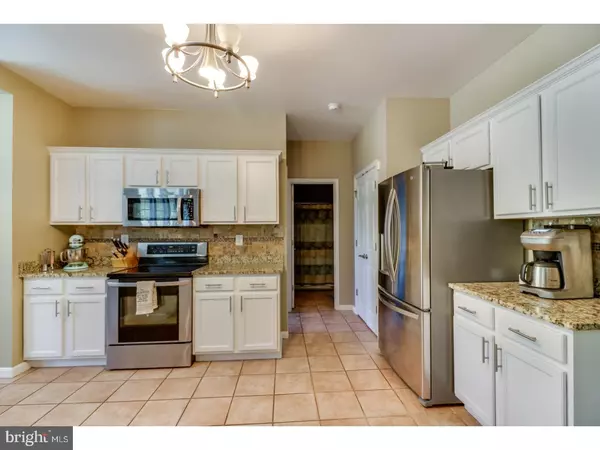$365,000
$375,000
2.7%For more information regarding the value of a property, please contact us for a free consultation.
99 HOMESTEAD DR Camden Wyoming, DE 19934
4 Beds
3 Baths
2,562 SqFt
Key Details
Sold Price $365,000
Property Type Single Family Home
Sub Type Detached
Listing Status Sold
Purchase Type For Sale
Square Footage 2,562 sqft
Price per Sqft $142
Subdivision Pleasant Hill
MLS Listing ID 1001176482
Sold Date 08/24/18
Style Colonial
Bedrooms 4
Full Baths 3
HOA Fees $18/ann
HOA Y/N Y
Abv Grd Liv Area 2,562
Originating Board TREND
Year Built 1998
Annual Tax Amount $1,505
Tax Year 2017
Lot Size 0.345 Acres
Acres 0.38
Lot Dimensions 98X154
Property Description
Ref# 12348. An Oasis in the suburbs! You'll love this gorgeous 2-story home located just a few blocks from CR schools and close to all that Camden has to offer. Minutes from Dover AFB and Route 1. This home boasts 4 spacious bedrooms and 3 full bathrooms ? one bedroom and full bath on the main floor for guests. On the main level, enjoy the luxurious dark wood flooring throughout. A lovely office or study is just adjacent to the main foyer and has spa frosted doors for privacy. The gourmet kitchen is adorned with stainless appliances, granite and an eat-in bar for coffee or entertaining. A vaulted Great Room is complete with a wood burning fireplace and plenty of space to relax and watch TV. The bathroom has been upgraded to include custom built-in drawer with pull out shelving for maximum storage. Tiled hotel style shower and modern soaking tub make this a retreat from everyday life. You won't want to miss the custom his and hers walk-in closet, sure to please with creatively designed spaces for storing all your clothing and shoes. Stepping out back to the sun deck you are greeted by the breathtaking views of a spectacular fiberglass LED lighted swimming pool (new in 2015). The custom paver patio surrounds the pool and has a lovely gazebo seating area for enjoying those long summer days kicking back by the sparkling pool. An unfinished basement has plenty of storage and place to play. Make an appointment today as this upgraded beauty won't last.
Location
State DE
County Kent
Area Caesar Rodney (30803)
Zoning RS1
Direction South
Rooms
Other Rooms Living Room, Dining Room, Primary Bedroom, Bedroom 2, Bedroom 3, Kitchen, Family Room, Bedroom 1, Other, Attic
Basement Full, Unfinished
Interior
Interior Features Primary Bath(s), Butlers Pantry, Ceiling Fan(s), Sprinkler System, Stall Shower, Dining Area
Hot Water Natural Gas
Heating Gas, Forced Air
Cooling Central A/C
Flooring Wood, Fully Carpeted, Tile/Brick
Fireplaces Number 1
Fireplaces Type Stone
Equipment Built-In Range, Oven - Self Cleaning, Dishwasher, Disposal, Built-In Microwave
Fireplace Y
Appliance Built-In Range, Oven - Self Cleaning, Dishwasher, Disposal, Built-In Microwave
Heat Source Natural Gas
Laundry Upper Floor
Exterior
Exterior Feature Deck(s), Patio(s)
Parking Features Inside Access, Garage Door Opener
Garage Spaces 4.0
Fence Other
Pool In Ground
Utilities Available Cable TV
Water Access N
Roof Type Pitched,Shingle
Accessibility None
Porch Deck(s), Patio(s)
Attached Garage 2
Total Parking Spaces 4
Garage Y
Building
Lot Description Level, Front Yard, Rear Yard, SideYard(s)
Story 2
Foundation Brick/Mortar, Slab
Sewer Public Sewer
Water Public
Architectural Style Colonial
Level or Stories 2
Additional Building Above Grade
Structure Type Cathedral Ceilings,9'+ Ceilings,High
New Construction N
Schools
Elementary Schools Allen Frear
Middle Schools Postlethwait
High Schools Caesar Rodney
School District Caesar Rodney
Others
HOA Fee Include Common Area Maintenance,Snow Removal,Management
Senior Community No
Tax ID NM-00-09503-01-5500-000
Ownership Fee Simple
Acceptable Financing Conventional, VA, FHA 203(b)
Listing Terms Conventional, VA, FHA 203(b)
Financing Conventional,VA,FHA 203(b)
Read Less
Want to know what your home might be worth? Contact us for a FREE valuation!

Our team is ready to help you sell your home for the highest possible price ASAP

Bought with Benjhe Benton • Keller Williams Realty Central-Delaware





