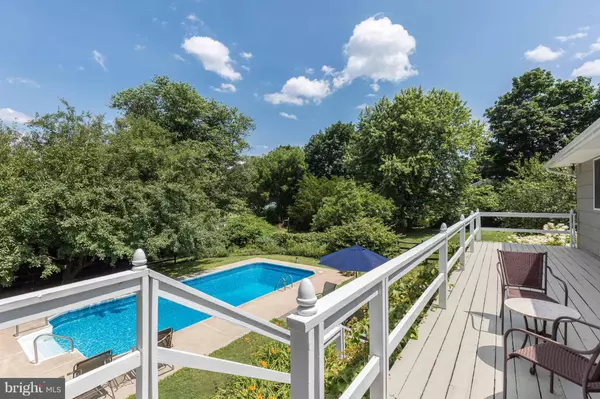$450,000
$450,000
For more information regarding the value of a property, please contact us for a free consultation.
4719 BABYLON RD Taneytown, MD 21787
4 Beds
4 Baths
3,772 SqFt
Key Details
Sold Price $450,000
Property Type Single Family Home
Sub Type Detached
Listing Status Sold
Purchase Type For Sale
Square Footage 3,772 sqft
Price per Sqft $119
Subdivision Babylon Heights
MLS Listing ID 1002036158
Sold Date 08/21/18
Style Ranch/Rambler
Bedrooms 4
Full Baths 3
Half Baths 1
HOA Y/N N
Abv Grd Liv Area 2,216
Originating Board MRIS
Year Built 1974
Annual Tax Amount $3,180
Tax Year 2017
Lot Size 4.140 Acres
Acres 4.14
Property Description
Sprawling Rancher situated on Picturesque 4.1 Acres*3700 Sq ft finished*In Law Suite w/private entrance*3 or 4 bdrs*Moldings*Built ins*Cherry Kitchen Cabinets*LL Custom Built Cherry Cabinets w/wet bar & granite tops*Pellet Stove* Wood Stove*3.5 baths*Front Porch*Deck overlooking In ground Salt water Pool*Slate Patio*Oversized Heated Garage*Spacious rooms*LL finished w walk out*Stunning property!
Location
State MD
County Carroll
Rooms
Other Rooms Living Room, Dining Room, Primary Bedroom, Bedroom 3, Kitchen, Game Room, Family Room, Library, Study, Great Room, In-Law/auPair/Suite, Laundry
Basement Connecting Stairway, Outside Entrance, Rear Entrance, Daylight, Full, Heated, Fully Finished, Walkout Level, Windows
Main Level Bedrooms 4
Interior
Interior Features Kitchen - Country, Kitchen - Island, Dining Area, Kitchen - Eat-In, Primary Bath(s), Entry Level Bedroom, Built-Ins, Chair Railings, Upgraded Countertops, Crown Moldings, Window Treatments, Wet/Dry Bar, WhirlPool/HotTub, Wood Floors, Wood Stove, Recessed Lighting, Floor Plan - Traditional
Hot Water Electric
Heating Baseboard, Forced Air, Programmable Thermostat, Wood Burn Stove, Humidifier, Electric Air Filter
Cooling Ceiling Fan(s), Programmable Thermostat, Central A/C, Zoned
Fireplaces Number 1
Fireplaces Type Equipment, Mantel(s), Heatilator, Flue for Stove
Equipment Washer/Dryer Hookups Only, Cooktop, Dishwasher, Air Cleaner, Exhaust Fan, Icemaker, Oven - Double, Oven/Range - Electric, Refrigerator, Water Heater
Fireplace Y
Window Features Bay/Bow,Screens,Double Pane,Insulated
Appliance Washer/Dryer Hookups Only, Cooktop, Dishwasher, Air Cleaner, Exhaust Fan, Icemaker, Oven - Double, Oven/Range - Electric, Refrigerator, Water Heater
Heat Source Oil, Electric
Exterior
Exterior Feature Deck(s), Patio(s), Porch(es)
Garage Garage Door Opener, Garage - Front Entry
Garage Spaces 2.0
Fence Partially, Rear, High Tensile, Panel, Split Rail, Other
Pool In Ground
Waterfront N
Water Access N
View Pasture
Roof Type Shingle
Farm Other,General,Horse,Poultry,Row Crop,Pasture,Grain,Hay
Accessibility Other
Porch Deck(s), Patio(s), Porch(es)
Parking Type Off Street, Driveway, Attached Garage
Attached Garage 2
Total Parking Spaces 2
Garage Y
Building
Lot Description Backs to Trees, Landscaping
Story 2
Sewer Septic Exists
Water Well
Architectural Style Ranch/Rambler
Level or Stories 2
Additional Building Above Grade, Below Grade
Structure Type Dry Wall
New Construction N
Schools
School District Carroll County Public Schools
Others
Senior Community No
Tax ID 0703013952
Ownership Fee Simple
Security Features Main Entrance Lock,Motion Detectors,Smoke Detector
Horse Property Y
Horse Feature Horses Allowed
Special Listing Condition Standard
Read Less
Want to know what your home might be worth? Contact us for a FREE valuation!

Our team is ready to help you sell your home for the highest possible price ASAP

Bought with Melisa Klem • Hagan Realty






