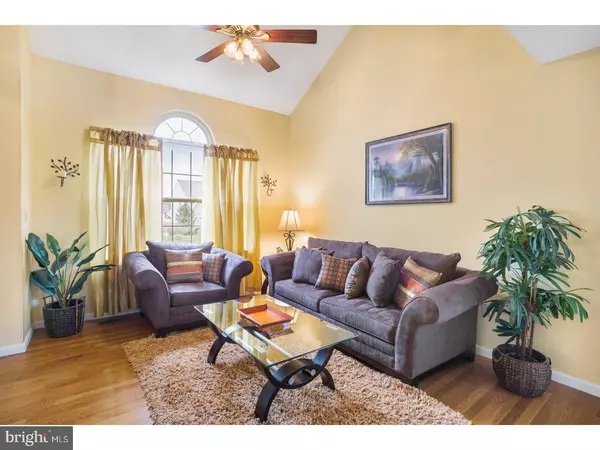$227,000
$224,900
0.9%For more information regarding the value of a property, please contact us for a free consultation.
2218 JUNIPER DR Coplay, PA 18037
3 Beds
3 Baths
1,668 SqFt
Key Details
Sold Price $227,000
Property Type Single Family Home
Sub Type Twin/Semi-Detached
Listing Status Sold
Purchase Type For Sale
Square Footage 1,668 sqft
Price per Sqft $136
Subdivision Timberidge
MLS Listing ID 1000393238
Sold Date 08/17/18
Style Colonial
Bedrooms 3
Full Baths 2
Half Baths 1
HOA Y/N N
Abv Grd Liv Area 1,668
Originating Board TREND
Year Built 2000
Annual Tax Amount $3,580
Tax Year 2018
Lot Size 5,000 Sqft
Acres 0.11
Lot Dimensions 50X100
Property Description
Don't miss this beautiful, spacious, lovingly cared-for home in the sought after neighborhood of Timberidge! The first floor of this 3 bed/2.5 bath, 1,668 square foot property features a living room with vaulted ceilings, dining room, and family room with gorgeous, well-maintained hardwood floors, as well as a kitchen with breakfast area and lots of cabinets and a powder room. The 16 x 16 deck is freshly stained! The second floor boasts a master suite with walk-in closet, two additional bedrooms, a hall bath and a bonus room. There are new vanities in the newly painted upstairs bathrooms, fresh paint on the doors upstairs, and a new dishwasher in the kitchen! Main floor laundry is complemented by lots of storage under the stairs. This home has a full basement offering lots of storage and potential! There is an attached 1-car garage with additional driveway and street parking. This home is a must see!
Location
State PA
County Lehigh
Area North Whitehall Twp (12316)
Zoning VR
Rooms
Other Rooms Living Room, Dining Room, Primary Bedroom, Bedroom 2, Kitchen, Family Room, Bedroom 1, Laundry, Other, Attic
Basement Full, Unfinished
Interior
Interior Features Primary Bath(s), Butlers Pantry, Ceiling Fan(s), Stall Shower, Kitchen - Eat-In
Hot Water Electric
Heating Heat Pump - Electric BackUp, Forced Air
Cooling Central A/C
Flooring Wood, Fully Carpeted, Vinyl, Tile/Brick
Equipment Built-In Range, Oven - Self Cleaning, Dishwasher, Disposal
Fireplace N
Appliance Built-In Range, Oven - Self Cleaning, Dishwasher, Disposal
Laundry Main Floor
Exterior
Exterior Feature Deck(s), Porch(es)
Garage Spaces 2.0
Utilities Available Cable TV
Water Access N
Roof Type Shingle
Accessibility None
Porch Deck(s), Porch(es)
Attached Garage 1
Total Parking Spaces 2
Garage Y
Building
Lot Description Level
Story 2
Foundation Concrete Perimeter
Sewer Public Sewer
Water Public
Architectural Style Colonial
Level or Stories 2
Additional Building Above Grade
Structure Type Cathedral Ceilings
New Construction N
Schools
High Schools Parkland
School District Parkland
Others
Senior Community No
Tax ID 548906362259-00001
Ownership Fee Simple
Acceptable Financing Conventional, VA, FHA 203(b)
Listing Terms Conventional, VA, FHA 203(b)
Financing Conventional,VA,FHA 203(b)
Read Less
Want to know what your home might be worth? Contact us for a FREE valuation!

Our team is ready to help you sell your home for the highest possible price ASAP

Bought with Heidi A Kulp-Heckler • Redfin Corporation





