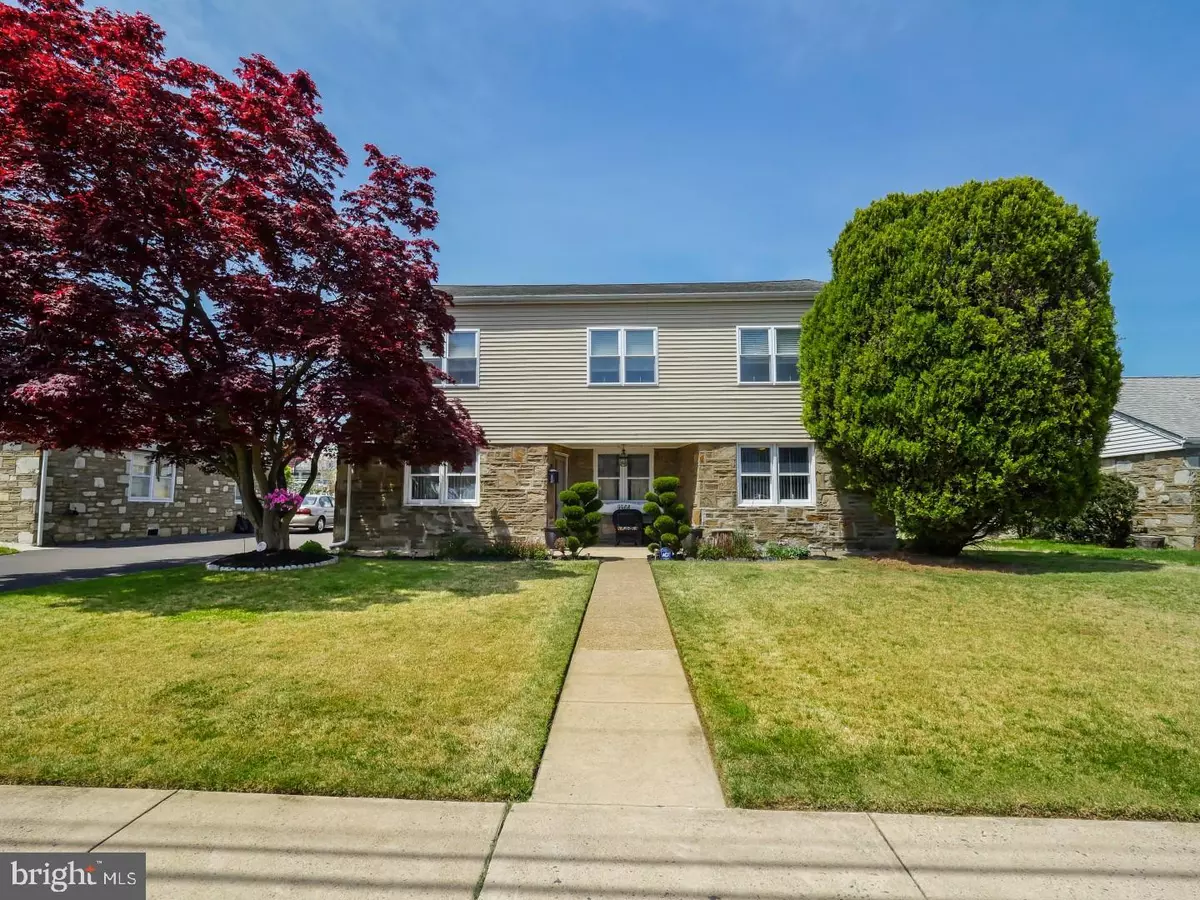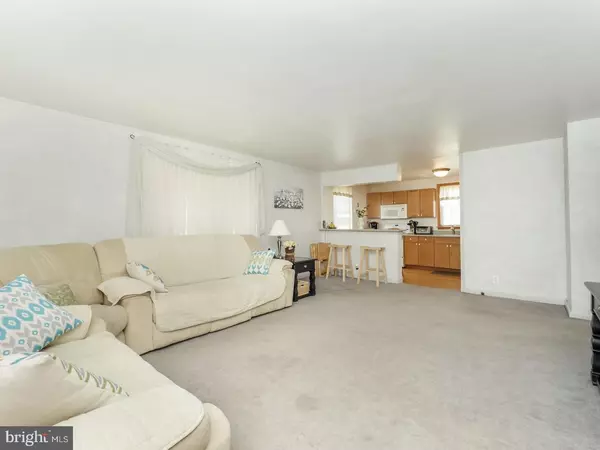$360,000
$385,000
6.5%For more information regarding the value of a property, please contact us for a free consultation.
9966 VERREE RD Philadelphia, PA 19115
6 Beds
3 Baths
2,708 SqFt
Key Details
Sold Price $360,000
Property Type Single Family Home
Sub Type Detached
Listing Status Sold
Purchase Type For Sale
Square Footage 2,708 sqft
Price per Sqft $132
Subdivision Pine Valley
MLS Listing ID 1000488800
Sold Date 08/15/18
Style Ranch/Rambler
Bedrooms 6
Full Baths 2
Half Baths 1
HOA Y/N N
Abv Grd Liv Area 2,708
Originating Board TREND
Year Built 1955
Annual Tax Amount $4,449
Tax Year 2018
Lot Size 8,028 Sqft
Acres 0.18
Lot Dimensions 65X124
Property Description
This unique spacious single in the Pine Valley section offers you all the options you need! A ranch home, with pop top addition, you have double the size for double the options! Stroll up the front walkway to see the covered porch area. Go through the newer fiberglass door to take in the first floor which has a large Family Room, kitchen with peninsula for casual dining, a Master bedroom with half-bath, full bathroom in the hallway and 2 additional roomy bedrooms. There's plenty of closet space in each bedroom and in the coat closet. Through the kitchen, there's a door to access the stairs to the second floor. There's a pantry under the stairway too. Need an in-law suite with separate entrance or just need to fit a large family that doesn't have enough space in a regular-sized home? You could have it all in this house! Walk up the stairs to see the laundry area with cabinets and storage area. There is a full-sized floored attic with pull-down stairs for all your storage needs. Go through the doorway, turn right to see the Great Room. This massive room provides 465 square feet of living space! There is a portion of the room which is ready to go for a second kitchen. There are gas, water, sewer & electric lines so just pick out your appliances and add some cabinets to fit your style (the cabinets & counter top pictured are for display purposes only). Don't want to use it as a kitchen area, you don't have to. Around the corner from this bright, spacious room you have 3 bedrooms and a full bathroom. Yes, a total of 6 bedrooms! Only need 4? Then you have rooms for an office, fitness area, playroom, you name it. The second-story addition was done with permits in 2005. The house has 2 zones for heat & AC too! 1st floor windows have been replaced, garage roof replaced 2006, Frigidaire Electrolux french door refrigerator new in 2017, 3+ car parking in the driveway plus an over-sized garage (12 x 22 ft), back patio and front and rear yards. Location is optimal! Don't go through the stress on putting on an addition, move right in and unpack, add your decor and make 9966 Verree Road yours!
Location
State PA
County Philadelphia
Area 19115 (19115)
Zoning RSD3
Rooms
Other Rooms Living Room, Primary Bedroom, Bedroom 2, Bedroom 3, Kitchen, Family Room, Bedroom 1, Laundry, Other, Attic
Interior
Interior Features Primary Bath(s), Ceiling Fan(s), 2nd Kitchen, Breakfast Area
Hot Water Natural Gas
Heating Gas, Forced Air
Cooling Central A/C
Flooring Fully Carpeted, Vinyl, Tile/Brick
Equipment Built-In Range, Oven - Self Cleaning, Refrigerator, Disposal
Fireplace N
Window Features Replacement
Appliance Built-In Range, Oven - Self Cleaning, Refrigerator, Disposal
Heat Source Natural Gas
Laundry Upper Floor
Exterior
Exterior Feature Patio(s), Porch(es)
Garage Spaces 4.0
Fence Other
Utilities Available Cable TV
Water Access N
Roof Type Shingle
Accessibility None
Porch Patio(s), Porch(es)
Total Parking Spaces 4
Garage Y
Building
Lot Description Sloping, Front Yard, Rear Yard
Story 2
Sewer Public Sewer
Water Public
Architectural Style Ranch/Rambler
Level or Stories 2
Additional Building Above Grade
New Construction N
Schools
Elementary Schools Joseph Greenberg School
Middle Schools Joseph Greenberg School
High Schools George Washington
School District The School District Of Philadelphia
Others
Senior Community No
Tax ID 581252100
Ownership Fee Simple
Acceptable Financing Conventional, VA, FHA 203(b)
Listing Terms Conventional, VA, FHA 203(b)
Financing Conventional,VA,FHA 203(b)
Read Less
Want to know what your home might be worth? Contact us for a FREE valuation!

Our team is ready to help you sell your home for the highest possible price ASAP

Bought with Ashley T Witman • Better Homes Realty Group





