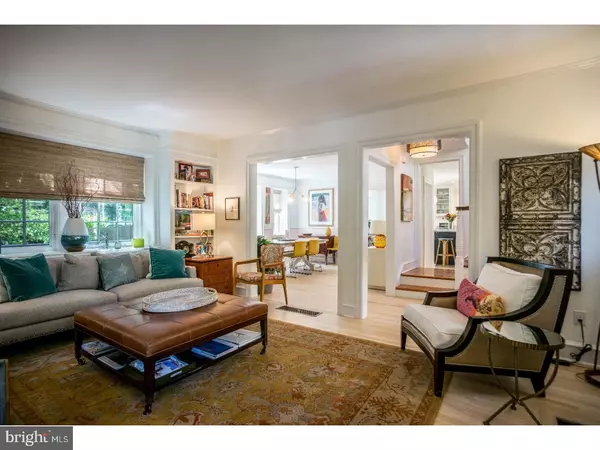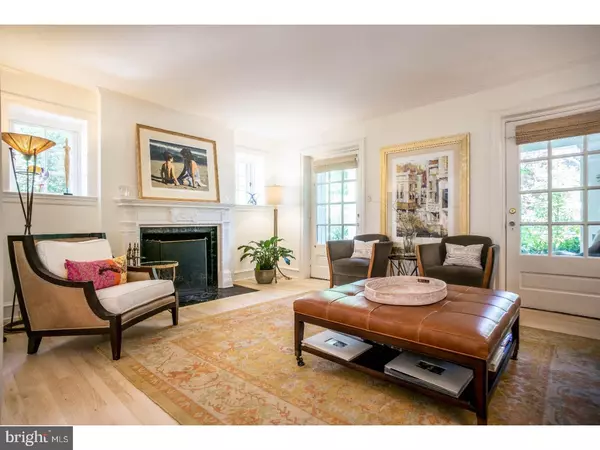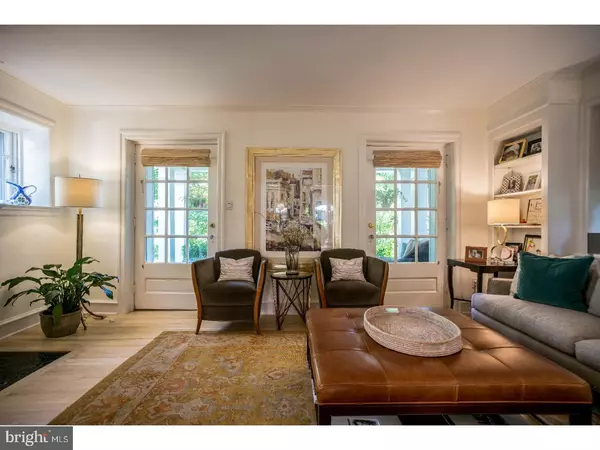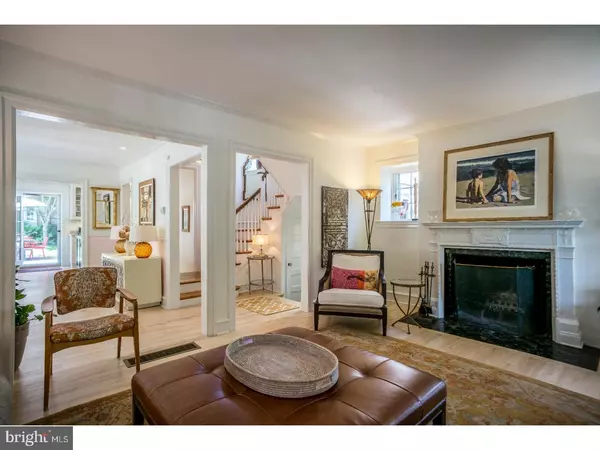$883,500
$860,000
2.7%For more information regarding the value of a property, please contact us for a free consultation.
7816 ROANOKE ST Philadelphia, PA 19118
4 Beds
4 Baths
2,860 SqFt
Key Details
Sold Price $883,500
Property Type Single Family Home
Sub Type Detached
Listing Status Sold
Purchase Type For Sale
Square Footage 2,860 sqft
Price per Sqft $308
Subdivision Chestnut Hill
MLS Listing ID 1001865342
Sold Date 08/15/18
Style Colonial
Bedrooms 4
Full Baths 3
Half Baths 1
HOA Y/N N
Abv Grd Liv Area 2,860
Originating Board TREND
Year Built 1925
Annual Tax Amount $6,235
Tax Year 2018
Lot Size 4,600 Sqft
Acres 0.11
Lot Dimensions 46X100
Property Description
Welcome to 7816 Roanoke Street: a stunning Judson Zane stone home located on a quiet, residential tree lined street in charming Chestnut Hill. This stately, single family home is the perfect mix of classic architecture with modern, custom renovation, and tasteful design. Set back from the street, the home has a beautiful stone front porch framed by mature and meticulously maintained landscaping, providing covered outdoor seating space with a green screen of privacy. The first floor has been completely renovated, featuring all new solid oak flooring, new windows, and an open flow. The living room with wood burning fireplace and built-in shelving has two beautiful original doors that lead out to the covered front porch. The dining room has space for a generously sized dining table and flows effortlessly into the completely remodeled, custom kitchen. This kitchen has been thoughtfully redone to maximize prepping, entertaining, and storage space while creating an absolutely gorgeous and aesthetically pleasing environment for the home chef. The oversized island with honed Carrara marble counter has an overhang for seating as well as additional dish-depth cabinetry. Stainless steel appliances include a 5-burner cooktop with flush ceiling exhaust fan, built-in convection range, French-door refrigerator, built-in under-counter microwave, and cabinet front dishwasher. The backyard is completely landscaped with beautiful bluestone tile patio, grassy area with built-in sandbox, a covered barbecue area, custom redwood bilco doors to the basement, and an out-of-the way fenced-in area for trash and recycling. The second and third floors of the home feature original oak hardwood flooring and the home's four bedrooms and three full bathrooms, all with deep sill windows, closets and updated lighting. The third floor, once home to 3 small bedrooms, has been opened up to create a large, light-filled open space with full bath and skylight. Currently this space easily works as an amazing home office, guest suite, and playroom. The home has high velocity central air throughout, updated systems and electrical, a whole-house water filtration system, and is within walking distance to Wissahickon Valley Park, St. Martin's Septa stop on the regional rail, and all the shops and restaurants Germantown Avenue has to offer.
Location
State PA
County Philadelphia
Area 19118 (19118)
Zoning RSA2
Rooms
Other Rooms Living Room, Dining Room, Primary Bedroom, Bedroom 2, Bedroom 3, Kitchen, Bedroom 1
Basement Full, Unfinished
Interior
Interior Features Primary Bath(s), Kitchen - Island, Butlers Pantry, Skylight(s), Ceiling Fan(s), Water Treat System, Kitchen - Eat-In
Hot Water Natural Gas
Heating Gas, Hot Water, Forced Air
Cooling Central A/C
Flooring Wood, Tile/Brick
Fireplaces Number 1
Fireplaces Type Brick
Equipment Cooktop, Built-In Range, Dishwasher, Disposal, Built-In Microwave
Fireplace Y
Window Features Replacement
Appliance Cooktop, Built-In Range, Dishwasher, Disposal, Built-In Microwave
Heat Source Natural Gas
Laundry Main Floor, Basement
Exterior
Exterior Feature Patio(s), Porch(es)
Fence Other
Utilities Available Cable TV
Water Access N
Roof Type Pitched
Accessibility None
Porch Patio(s), Porch(es)
Garage N
Building
Lot Description Front Yard, Rear Yard, SideYard(s)
Story 3+
Foundation Stone
Sewer Public Sewer
Water Public
Architectural Style Colonial
Level or Stories 3+
Additional Building Above Grade
Structure Type 9'+ Ceilings
New Construction N
Schools
School District The School District Of Philadelphia
Others
Senior Community No
Tax ID 092269100
Ownership Fee Simple
Security Features Security System
Read Less
Want to know what your home might be worth? Contact us for a FREE valuation!

Our team is ready to help you sell your home for the highest possible price ASAP

Bought with Leslie T Hirsch • BHHS Fox & Roach-Chestnut Hill





